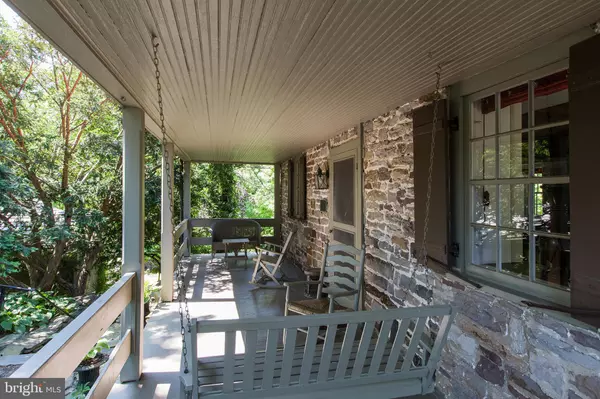$760,000
$795,000
4.4%For more information regarding the value of a property, please contact us for a free consultation.
3 Beds
3 Baths
1,120 SqFt
SOLD DATE : 11/18/2019
Key Details
Sold Price $760,000
Property Type Single Family Home
Sub Type Detached
Listing Status Sold
Purchase Type For Sale
Square Footage 1,120 sqft
Price per Sqft $678
Subdivision None Available
MLS Listing ID PABU443058
Sold Date 11/18/19
Style Farmhouse/National Folk,Carriage House,Other,Traditional
Bedrooms 3
Full Baths 3
HOA Y/N N
Abv Grd Liv Area 1,120
Originating Board BRIGHT
Year Built 1750
Annual Tax Amount $7,975
Tax Year 2018
Lot Size 0.310 Acres
Acres 0.31
Property Description
Separate Cottage for guest or rental income. Above the Paunacussing Creek, this is one of Carversville's earliest homes, a stone bank house with income-generating rental/guest house and space for a home-based office, all just steps from the center of the village and immortalized in a painting by noted Bucks County Impressionist Fern Coppedge. The relaxed lifestyle it offers, whether it's sitting on the porch watching the world go by or listening to the sounds of the creek from living room patio or lower terrace and garden, or strolling into the center of the village for a bite at the general store or dinner at the Carversville Inn, it is classic Bucks County. On the National Register of Historic Houses but extensively renovated by its current owner, the home's circa 200-year-old materials embody character and warmth. Create holiday memories celebrating by the living room fireplace in winter, or in warm weather, entertain in the expansive kitchen with access to the large lower terrace shaded by a pretty birch tree. There are updated appliances, including Sub-Zero refrigeration, with additional Sub-Zero refrigerator drawers in the living room bar. The kitchen's enormous walk-in fireplace is a testament to the property's age. Private quarters are on the upper two floors. The third floor is a light and bright master bedroom with impressive, wide-plank pumpkin pine floors, exposed beam ceiling with hand-hewn summer beam, and pocket doors to a dressing area/closet and neutral tile bath with tub/shower and pedestal sink. A second bedroom and bath are on the top floor. The guest house offers a great room with a deck overlooking the creek, a kitchen/dining room with fireplace, bedroom and two full baths. Walk to the Village General Store, with its array of gourmet and everyday items, or the Carversville Inn. The canal towpath and river are just a bicycle ride away or reach them via a stroll down scenic Fleecydale Road, one of Solebury's most picturesque roads. Property is located in the Historic District. The rental cottage has a consistent, long-term rental history. Please inquire with agent for details.
Location
State PA
County Bucks
Area Solebury Twp (10141)
Zoning VC
Rooms
Other Rooms Dining Room, Primary Bedroom, Kitchen, Primary Bathroom
Interior
Interior Features Bar, Built-Ins, Combination Kitchen/Dining, Kitchen - Eat-In, Kitchen - Gourmet, Kitchen - Island, Kitchen - Table Space, Wood Floors, Recessed Lighting
Hot Water 60+ Gallon Tank
Heating Radiator, Other
Cooling Window Unit(s), Other
Flooring Tile/Brick, Wood
Fireplaces Number 2
Fireplaces Type Brick, Stone
Equipment Built-In Range, Cooktop, Dryer - Front Loading, ENERGY STAR Clothes Washer, ENERGY STAR Dishwasher, ENERGY STAR Freezer, Instant Hot Water, Microwave, Oven - Self Cleaning, Oven - Single, Refrigerator, Washer, Washer - Front Loading, Washer/Dryer Stacked, Water Heater
Fireplace Y
Window Features Wood Frame
Appliance Built-In Range, Cooktop, Dryer - Front Loading, ENERGY STAR Clothes Washer, ENERGY STAR Dishwasher, ENERGY STAR Freezer, Instant Hot Water, Microwave, Oven - Self Cleaning, Oven - Single, Refrigerator, Washer, Washer - Front Loading, Washer/Dryer Stacked, Water Heater
Heat Source Propane - Leased
Laundry Dryer In Unit, Washer In Unit, Upper Floor
Exterior
Exterior Feature Terrace
Utilities Available Cable TV Available, Electric Available, Fiber Optics Available, Natural Gas Available, Phone Available
Water Access Y
View Creek/Stream, Street, Trees/Woods
Roof Type Metal,Slate
Street Surface Paved,Other
Accessibility 2+ Access Exits, Doors - Lever Handle(s), Level Entry - Main, Low Closet Rods
Porch Terrace
Road Frontage Boro/Township, State
Garage N
Building
Story Other
Sewer Septic Exists
Water Well
Architectural Style Farmhouse/National Folk, Carriage House, Other, Traditional
Level or Stories Other
Additional Building Above Grade, Below Grade
Structure Type Beamed Ceilings,Dry Wall,Masonry,Other
New Construction N
Schools
School District New Hope-Solebury
Others
Senior Community No
Tax ID 41-004-032
Ownership Fee Simple
SqFt Source Assessor
Special Listing Condition Standard
Read Less Info
Want to know what your home might be worth? Contact us for a FREE valuation!

Our team is ready to help you sell your home for the highest possible price ASAP

Bought with Elaine Moran • BHHS Fox & Roach-Doylestown
"My job is to find and attract mastery-based agents to the office, protect the culture, and make sure everyone is happy! "
12 Terry Drive Suite 204, Newtown, Pennsylvania, 18940, United States






