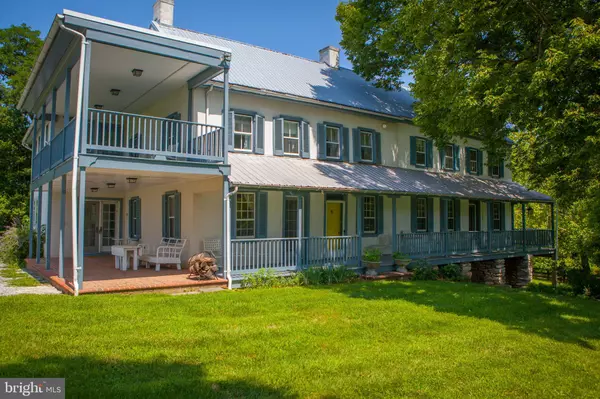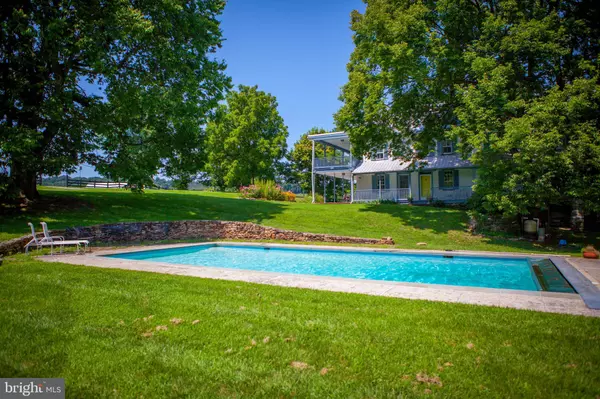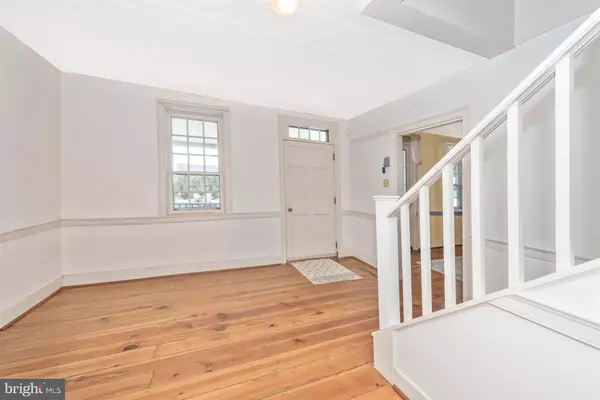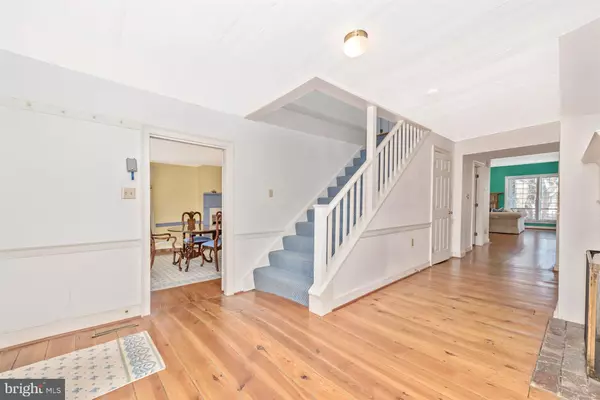$590,000
$590,000
For more information regarding the value of a property, please contact us for a free consultation.
5 Beds
4 Baths
5,948 SqFt
SOLD DATE : 11/15/2019
Key Details
Sold Price $590,000
Property Type Single Family Home
Sub Type Detached
Listing Status Sold
Purchase Type For Sale
Square Footage 5,948 sqft
Price per Sqft $99
Subdivision None Available
MLS Listing ID MDWA100242
Sold Date 11/15/19
Style Unit/Flat
Bedrooms 5
Full Baths 3
Half Baths 1
HOA Y/N N
Abv Grd Liv Area 5,948
Originating Board BRIGHT
Year Built 1850
Annual Tax Amount $5,825
Tax Year 2019
Lot Size 9.790 Acres
Acres 9.79
Property Description
Incredible historic property on 10+ fenced acres, with 17 additional acres available including private lots. Restored kitchen with granite and upgrades. Original wood floors throughout, 5 original fireplaces including one in the supersized master suite. Luxurious Master Bath with bidet. Quaint wrap around porch, in-ground pool, large barn in excellent condition with 3 car garage. 26 acres does not reflect the new plat, call agent for details! Extra lot available. Lot plat is approved for 100 sqft reserve and it's been pretested for well water and perked. Guest house could provide additional income. Nothing else like it come and get it! Call today! The Property has two listings as farm and residential.
Location
State MD
County Washington
Zoning P
Rooms
Basement Other
Interior
Interior Features Breakfast Area, Combination Kitchen/Living, Dining Area, Family Room Off Kitchen, Floor Plan - Traditional, Kitchen - Country, Kitchen - Eat-In, Kitchen - Gourmet, Kitchen - Island, Primary Bath(s), Upgraded Countertops, Wood Floors
Heating Heat Pump(s)
Cooling Other, Central A/C
Flooring Hardwood
Fireplaces Number 8
Equipment Refrigerator, Washer
Appliance Refrigerator, Washer
Heat Source Propane - Leased, Propane - Owned
Exterior
Parking Features Garage - Front Entry
Garage Spaces 3.0
Water Access N
Accessibility 32\"+ wide Doors
Total Parking Spaces 3
Garage Y
Building
Story 2
Sewer Community Septic Tank, Private Septic Tank
Water Private/Community Water
Architectural Style Unit/Flat
Level or Stories 2
Additional Building Above Grade, Below Grade
New Construction N
Schools
School District Washington County Public Schools
Others
Senior Community No
Tax ID 2208005222
Ownership Fee Simple
SqFt Source Estimated
Special Listing Condition Standard
Read Less Info
Want to know what your home might be worth? Contact us for a FREE valuation!

Our team is ready to help you sell your home for the highest possible price ASAP

Bought with Alvera Ballew • RE/MAX Results
"My job is to find and attract mastery-based agents to the office, protect the culture, and make sure everyone is happy! "
12 Terry Drive Suite 204, Newtown, Pennsylvania, 18940, United States






