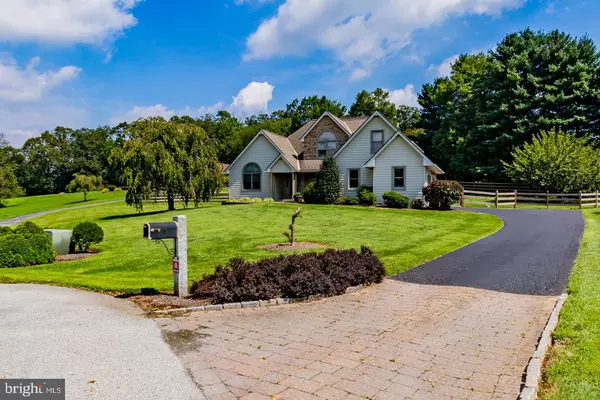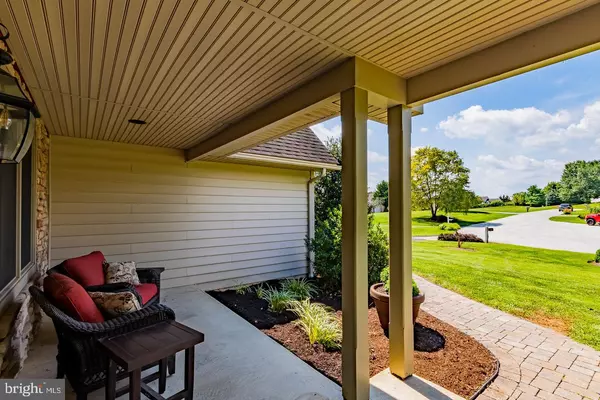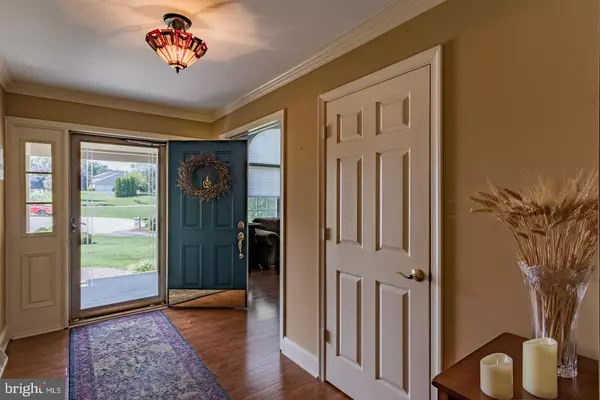$370,000
$375,000
1.3%For more information regarding the value of a property, please contact us for a free consultation.
4 Beds
3 Baths
2,683 SqFt
SOLD DATE : 11/19/2019
Key Details
Sold Price $370,000
Property Type Single Family Home
Sub Type Detached
Listing Status Sold
Purchase Type For Sale
Square Footage 2,683 sqft
Price per Sqft $137
Subdivision Willow Rock
MLS Listing ID PACT487144
Sold Date 11/19/19
Style Cape Cod,Traditional
Bedrooms 4
Full Baths 2
Half Baths 1
HOA Y/N N
Abv Grd Liv Area 2,683
Originating Board BRIGHT
Year Built 1998
Annual Tax Amount $8,231
Tax Year 2019
Lot Size 1.000 Acres
Acres 1.0
Lot Dimensions 0.00 x 0.00
Property Description
Gorgeous Custom Home in a fantastic neighborhood in East Fallowfield. This one sets itself apart! The formal living room with French Doors could easily be used as an office or bonus room to suit your needs. The Family Room, boasting an impressive Cathedral Ceiling, is the perfect place to relax and unwind with its wall of windows looking out to the back yard. Its cozy gas fireplace will add to the atmosphere in the upcoming colder months. In the Kitchen, you'll find granite countertops, tile backsplash and floors, and your choice of seating areas between the center island and the breakfast nook, which opens up to the beautiful paver patio. The formal dining room, complete with wainscoting, is the perfect place to gather with family and friends. The Master Bedroom is also located on the first floor, and includes a walk in closet with organizers and an updated full bath. Rounding out the main floor, you'll find a recently updated powder room and the conveniently located laundry area, offering access to the outside as well as the garage. On the second floor, you'll find an additional 3 bedrooms and another updated full bath. The basement provides plenty of space for storage along with a bonus room that was previously used for crafting. The 2 car garage offers plenty of storage space as well, with cabinetry installed for extra organization. Situated on an acre at the end of the cul-de-sac, this is a home you will want to see in person. The spacious yard is partially fenced (new in 2017) and is simply a great place to entertain. The original owner of the home was a custom builder who crafted the home with attention to detail, adding touches like a central vac & heating and cooling in basement. It has been lovingly maintained and improved upon with such additions as a separate electrical outlet for a generator, a whole house humidifier and UV Filtration for the HVAC system (2018) and professionally sealed driveway (2018). Don't miss your opportunity to view this stunning home...it is a true gem!
Location
State PA
County Chester
Area East Fallowfield Twp (10347)
Zoning R2
Direction South
Rooms
Basement Full
Main Level Bedrooms 1
Interior
Interior Features Attic, Butlers Pantry, Dining Area, Kitchen - Island, Primary Bath(s), Walk-in Closet(s), Upgraded Countertops, Entry Level Bedroom, Tub Shower
Hot Water Propane
Heating Forced Air
Cooling Central A/C
Flooring Carpet, Tile/Brick
Fireplaces Number 1
Equipment Humidifier
Fireplace Y
Appliance Humidifier
Heat Source Propane - Owned
Laundry Main Floor
Exterior
Parking Features Garage - Side Entry, Inside Access
Garage Spaces 2.0
Fence Rear, Split Rail
Utilities Available Cable TV, Propane
Water Access N
Roof Type Shingle
Accessibility None
Attached Garage 2
Total Parking Spaces 2
Garage Y
Building
Story 2
Sewer On Site Septic
Water Public
Architectural Style Cape Cod, Traditional
Level or Stories 2
Additional Building Above Grade, Below Grade
Structure Type Cathedral Ceilings,Dry Wall
New Construction N
Schools
Elementary Schools East Fallowfield
Middle Schools North Brandywine
High Schools Coatesville Area Senior
School District Coatesville Area
Others
Senior Community No
Tax ID 47-04 -0027.02J0
Ownership Fee Simple
SqFt Source Assessor
Security Features Security System
Acceptable Financing Cash, Conventional, FHA, VA
Listing Terms Cash, Conventional, FHA, VA
Financing Cash,Conventional,FHA,VA
Special Listing Condition Standard
Read Less Info
Want to know what your home might be worth? Contact us for a FREE valuation!

Our team is ready to help you sell your home for the highest possible price ASAP

Bought with Caleb T Knecht • Keller Williams Real Estate -Exton
"My job is to find and attract mastery-based agents to the office, protect the culture, and make sure everyone is happy! "
12 Terry Drive Suite 204, Newtown, Pennsylvania, 18940, United States






