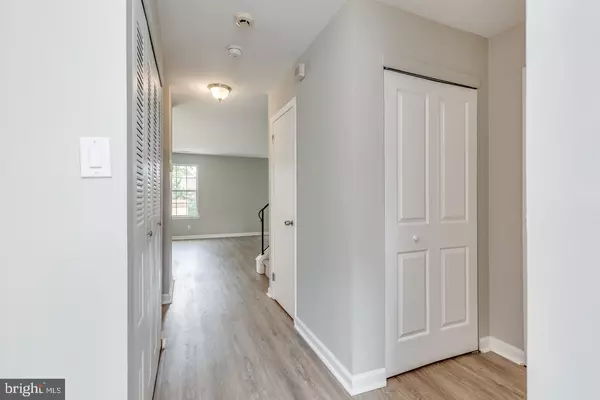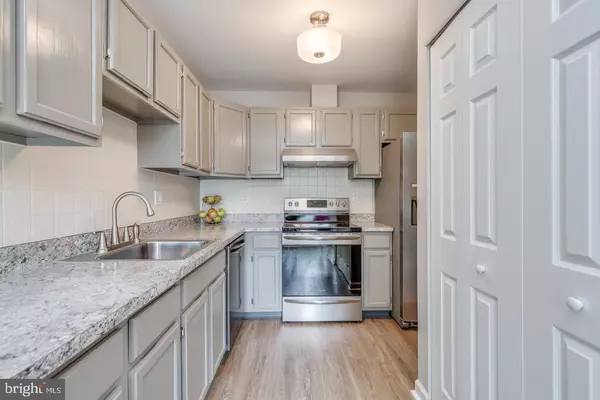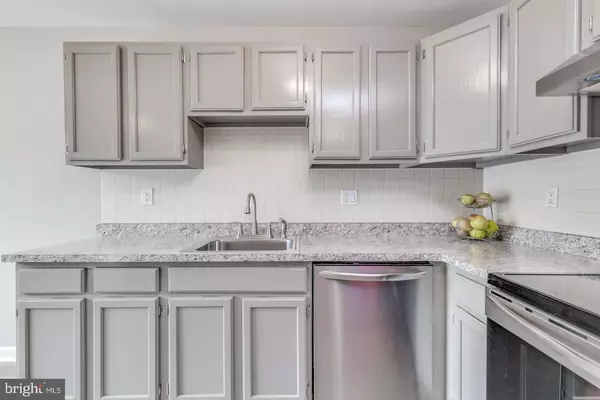$195,600
$179,900
8.7%For more information regarding the value of a property, please contact us for a free consultation.
3 Beds
2 Baths
1,600 SqFt
SOLD DATE : 11/20/2019
Key Details
Sold Price $195,600
Property Type Townhouse
Sub Type Interior Row/Townhouse
Listing Status Sold
Purchase Type For Sale
Square Footage 1,600 sqft
Price per Sqft $122
Subdivision Rolling Hills
MLS Listing ID NJBL357808
Sold Date 11/20/19
Style Colonial
Bedrooms 3
Full Baths 1
Half Baths 1
HOA Y/N N
Abv Grd Liv Area 1,600
Originating Board BRIGHT
Year Built 1985
Annual Tax Amount $4,269
Tax Year 2019
Lot Size 3,552 Sqft
Acres 0.08
Lot Dimensions 24.00 x 148.00
Property Description
Welcome Home! This lovely townhouse with new landscaping is waiting for you to put the final touches on it. Full of renovations, you'll enter this home on the brand new laminate flooring and to your left you'll find the eat-in styled kitchen with all new stainless steel appliances and freshly painted cabinets along with new countertops, sink and faucet. Pantry space is available in the kitchen with additional walk-in space off the hallway. Directly behind the kitchen is the dining room with a new lighting fixture and the living room, both with new flooring and modern gray painted walls. Off the dining room is the sliding glass door leading to your semi fenced-in backyard with a patio for entertaining and a large shed for storage. Back inside the home you'll find a bonus room with a ceiling fan large enough to be a fourth bedroom, home office, playroom, or maybe a home gym - you decide as the options are numerous! A new replacement window is coming soon as well. Just across the bonus room is a half bathroom with all new fixtures and flooring. On the second floor you'll find the master bedroom along with two more nicely-sized bedrooms - all with brand new carpeting. Lucky you with the second floor laundry hook up for your washer and dryer. The full bathroom also has all new beautiful fixtures, flooring, tub/shower and vanity along with an attached dressing room. The home has a nearby basketball court and is close to I-295, the NJ Turnpike, shopping and the Rancocas State Park. Come tour this home today, put your offer in and be home for the holidays!
Location
State NJ
County Burlington
Area Westampton Twp (20337)
Zoning R-4
Rooms
Other Rooms Living Room, Dining Room, Primary Bedroom, Bedroom 2, Kitchen, Laundry, Bathroom 3, Bonus Room
Interior
Interior Features Attic, Carpet, Dining Area, Kitchen - Eat-In, Pantry, Tub Shower, Ceiling Fan(s), Upgraded Countertops
Hot Water Natural Gas
Heating Forced Air
Cooling Central A/C
Flooring Carpet, Laminated
Equipment Dishwasher, Oven/Range - Electric, Refrigerator, Stainless Steel Appliances, Washer/Dryer Hookups Only
Fireplace N
Appliance Dishwasher, Oven/Range - Electric, Refrigerator, Stainless Steel Appliances, Washer/Dryer Hookups Only
Heat Source Natural Gas
Laundry Upper Floor
Exterior
Exterior Feature Patio(s)
Garage Spaces 1.0
Fence Partially
Utilities Available Cable TV Available, Phone Available
Water Access N
View Garden/Lawn, Street, Trees/Woods
Roof Type Shingle
Accessibility None
Porch Patio(s)
Total Parking Spaces 1
Garage N
Building
Lot Description Front Yard, Rear Yard, Sloping, Landscaping, Backs - Open Common Area, Level
Story 2
Foundation Slab
Sewer Public Sewer
Water Public
Architectural Style Colonial
Level or Stories 2
Additional Building Above Grade, Below Grade
New Construction N
Schools
Elementary Schools Holly Hills E.S.
Middle Schools Westampton M.S.
High Schools Rancocas Valley Reg. H.S.
School District Westampton Township Public Schools
Others
Senior Community No
Tax ID 37-00301 04-00002
Ownership Fee Simple
SqFt Source Assessor
Special Listing Condition Standard
Read Less Info
Want to know what your home might be worth? Contact us for a FREE valuation!

Our team is ready to help you sell your home for the highest possible price ASAP

Bought with Marco L Nunez • Realty Mark Advantage
"My job is to find and attract mastery-based agents to the office, protect the culture, and make sure everyone is happy! "
12 Terry Drive Suite 204, Newtown, Pennsylvania, 18940, United States






