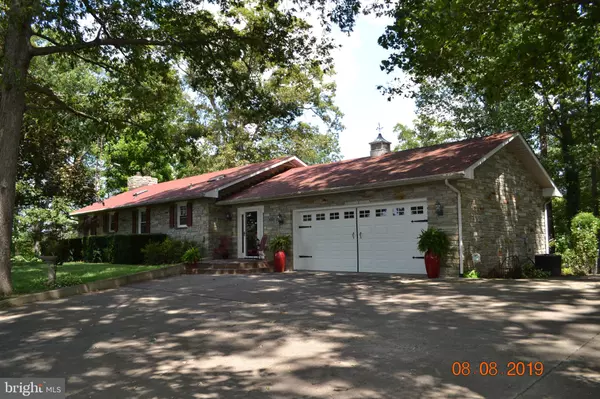$329,900
$329,000
0.3%For more information regarding the value of a property, please contact us for a free consultation.
4 Beds
3 Baths
2,029 SqFt
SOLD DATE : 11/22/2019
Key Details
Sold Price $329,900
Property Type Single Family Home
Sub Type Detached
Listing Status Sold
Purchase Type For Sale
Square Footage 2,029 sqft
Price per Sqft $162
Subdivision None, Rural
MLS Listing ID PAAD108200
Sold Date 11/22/19
Style Ranch/Rambler
Bedrooms 4
Full Baths 3
HOA Y/N N
Abv Grd Liv Area 2,029
Originating Board BRIGHT
Year Built 1972
Annual Tax Amount $4,598
Tax Year 2020
Lot Size 1.440 Acres
Acres 1.44
Property Description
Beautiful Butler Stone Rancher set on tree studded 1.44 acres. Easy one level living with main floor laundry, large kitchen w/ breakfast bar & kitchen island. Open floor plan features spacious room sizes, slider from 32 x 14 living room leading to a huge screened in covered porch that's overlooking perennial flower gardens. There are many custom features including a sauna, skylights, stone fireplace with soap stone wood stove, built in book cases, fully finished lower level with huge 34 x 28 family room, that has a level walk out to a patio, 28 x 11 work shop area, slate floor in entry foyer, 2 car heated attached garage and a detached 2 car 24 x 27 Morton Building with electric and automatic door opener. Central Air conditioning, concrete driveway, with plenty of parking area. Great location South of Gettysburg close to Route 15 just a short commute.
Location
State PA
County Adams
Area Cumberland Twp (14309)
Zoning RESIDENTIAL
Direction Southwest
Rooms
Other Rooms Living Room, Primary Bedroom, Bedroom 2, Bedroom 3, Kitchen, Family Room, Foyer, Laundry, Other, Workshop, Bathroom 1, Screened Porch
Basement Full, Fully Finished, Interior Access, Outside Entrance, Shelving, Walkout Level, Workshop, Windows
Main Level Bedrooms 3
Interior
Interior Features Breakfast Area, Built-Ins, Carpet, Cedar Closet(s), Ceiling Fan(s), Combination Kitchen/Dining, Entry Level Bedroom, Kitchen - Island, Skylight(s), Window Treatments, Wood Stove, Sauna
Hot Water Electric
Heating Radiant, Wood Burn Stove
Cooling Central A/C, Ceiling Fan(s)
Flooring Laminated, Wood, Slate, Partially Carpeted
Fireplaces Number 1
Fireplaces Type Stone
Equipment Dryer - Electric, Oven/Range - Electric, Range Hood, Washer, Water Heater
Fireplace Y
Window Features Double Pane,Skylights
Appliance Dryer - Electric, Oven/Range - Electric, Range Hood, Washer, Water Heater
Heat Source Electric
Laundry Main Floor
Exterior
Exterior Feature Patio(s), Enclosed, Deck(s), Screened, Roof, Porch(es)
Parking Features Garage - Front Entry, Oversized, Garage Door Opener
Garage Spaces 4.0
Water Access N
View Mountain, Panoramic, Trees/Woods
Roof Type Architectural Shingle
Accessibility None
Porch Patio(s), Enclosed, Deck(s), Screened, Roof, Porch(es)
Road Frontage City/County
Attached Garage 2
Total Parking Spaces 4
Garage Y
Building
Story 1
Sewer On Site Septic
Water Well
Architectural Style Ranch/Rambler
Level or Stories 1
Additional Building Above Grade, Below Grade
Structure Type Dry Wall
New Construction N
Schools
High Schools Gettysburg Area
School District Gettysburg Area
Others
Senior Community No
Tax ID 09F16-0031B--000
Ownership Fee Simple
SqFt Source Assessor
Special Listing Condition Standard
Read Less Info
Want to know what your home might be worth? Contact us for a FREE valuation!

Our team is ready to help you sell your home for the highest possible price ASAP

Bought with Zakary A Klinedinst • EXP Realty, LLC
"My job is to find and attract mastery-based agents to the office, protect the culture, and make sure everyone is happy! "
12 Terry Drive Suite 204, Newtown, Pennsylvania, 18940, United States






