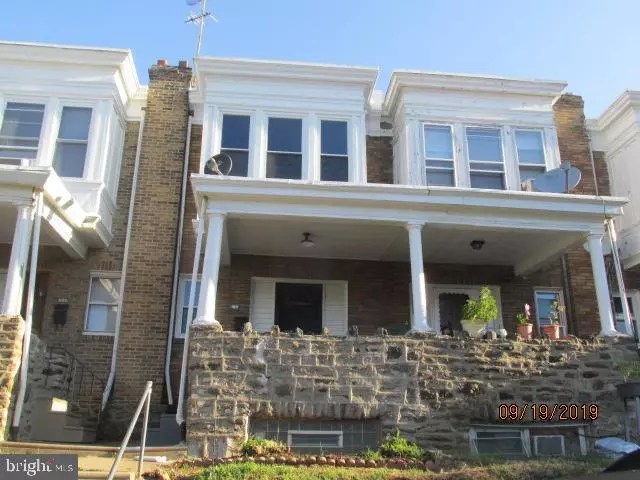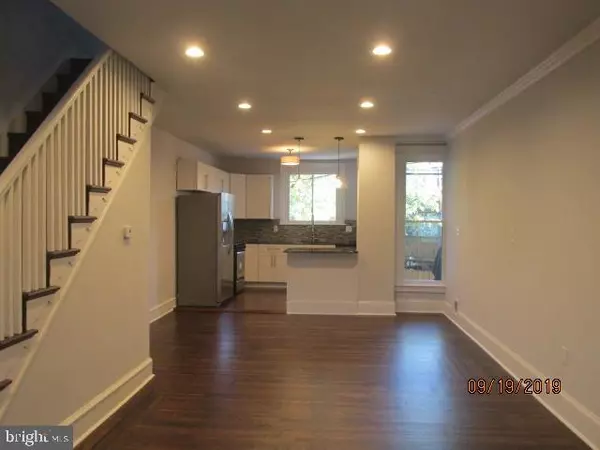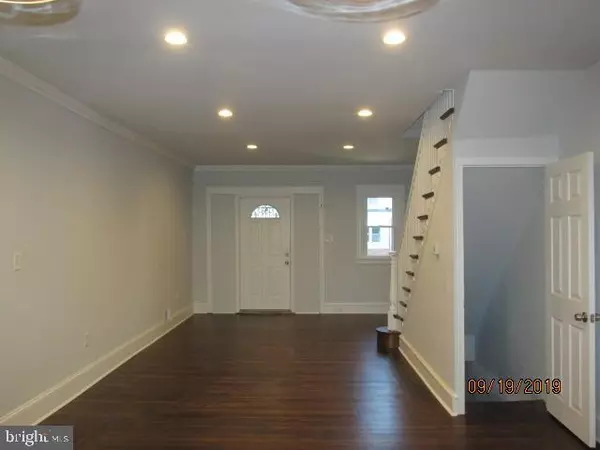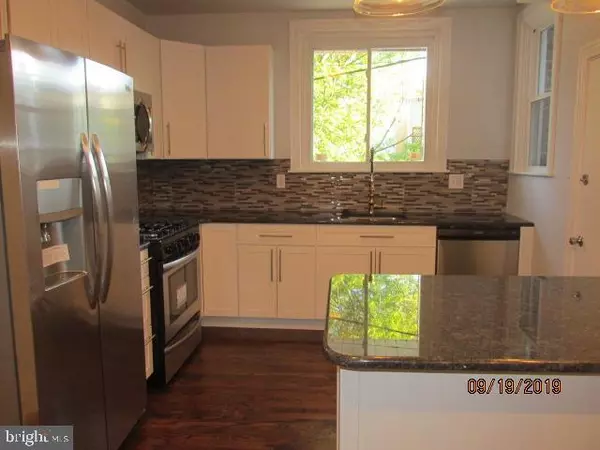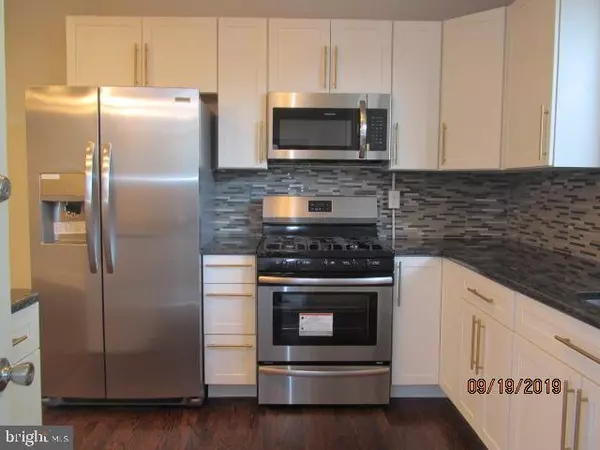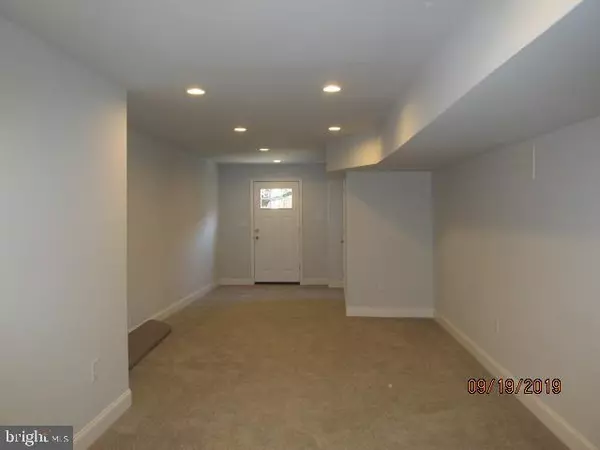$178,000
$189,500
6.1%For more information regarding the value of a property, please contact us for a free consultation.
3 Beds
2 Baths
1,140 SqFt
SOLD DATE : 11/22/2019
Key Details
Sold Price $178,000
Property Type Townhouse
Sub Type Interior Row/Townhouse
Listing Status Sold
Purchase Type For Sale
Square Footage 1,140 sqft
Price per Sqft $156
Subdivision Olney
MLS Listing ID PAPH835600
Sold Date 11/22/19
Style Straight Thru
Bedrooms 3
Full Baths 2
HOA Y/N N
Abv Grd Liv Area 1,140
Originating Board BRIGHT
Year Built 1942
Annual Tax Amount $1,347
Tax Year 2020
Lot Size 1,088 Sqft
Acres 0.02
Lot Dimensions 15.00 x 72.50
Property Description
Move right in this this completely renovated Olney. Enter a bright living room soaked in natural light that flows to an open floor plan with high ceilings and trendy finishes. The updated kitchen features granite counter tops, large kitchen island, white cabinets, a glass tile backsplash and stainless steel appliances. A full bath in the finished basement and laundry hook ups. Wood floors throughout the main and upper floors makes this the space perfect for entertaining. Upstairs, you'll find 3 spacious bedrooms with ample closet space. The hall bath has been tastefully updated with new vanity. The full finished basement offers a great space to watch the game or a movie. Additional features include updated plumbing and electric, and new HVAC system. Schedule your appointment to experience everything this home has to offer.
Location
State PA
County Philadelphia
Area 19120 (19120)
Zoning RSA5
Rooms
Basement Partial
Interior
Interior Features Combination Dining/Living, Floor Plan - Open, Kitchen - Island
Cooling Central A/C
Equipment Stainless Steel Appliances
Appliance Stainless Steel Appliances
Heat Source Natural Gas
Exterior
Garage Spaces 1.0
Water Access N
Accessibility None
Total Parking Spaces 1
Garage N
Building
Story 2
Sewer Public Sewer
Water Public
Architectural Style Straight Thru
Level or Stories 2
Additional Building Above Grade, Below Grade
New Construction N
Schools
School District The School District Of Philadelphia
Others
Senior Community No
Tax ID 421239600
Ownership Fee Simple
SqFt Source Assessor
Acceptable Financing Cash, Conventional, FHA, FHA 203(b), VA
Listing Terms Cash, Conventional, FHA, FHA 203(b), VA
Financing Cash,Conventional,FHA,FHA 203(b),VA
Special Listing Condition Standard
Read Less Info
Want to know what your home might be worth? Contact us for a FREE valuation!

Our team is ready to help you sell your home for the highest possible price ASAP

Bought with Shaun Yasalonis • Keller Williams Real Estate - Newtown

"My job is to find and attract mastery-based agents to the office, protect the culture, and make sure everyone is happy! "
12 Terry Drive Suite 204, Newtown, Pennsylvania, 18940, United States

