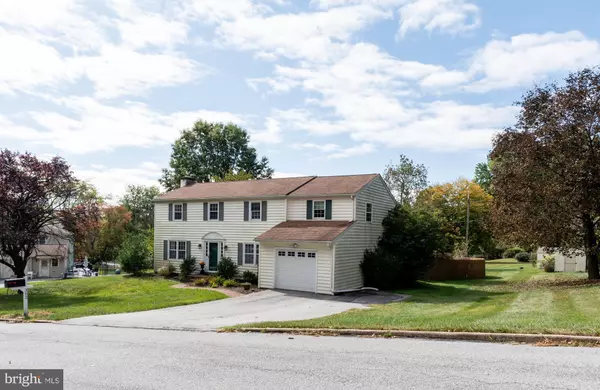$410,000
$399,900
2.5%For more information regarding the value of a property, please contact us for a free consultation.
3 Beds
3 Baths
2,600 SqFt
SOLD DATE : 11/22/2019
Key Details
Sold Price $410,000
Property Type Single Family Home
Sub Type Detached
Listing Status Sold
Purchase Type For Sale
Square Footage 2,600 sqft
Price per Sqft $157
Subdivision Whitford Hills
MLS Listing ID PACT491408
Sold Date 11/22/19
Style Colonial
Bedrooms 3
Full Baths 2
Half Baths 1
HOA Y/N N
Abv Grd Liv Area 2,400
Originating Board BRIGHT
Year Built 1970
Annual Tax Amount $5,146
Tax Year 2019
Lot Size 0.516 Acres
Acres 0.52
Lot Dimensions 0.00 x 0.00
Property Description
Get ready to be impressed. Perfect neighborhood convenient to 2 Targets, 2 Giants, shopping galore, walk to the bus stop at the corner. What a great place to live! Eclectic mix of houses on the street, cape cods, ranch houses, colonials a super area and nice quality of life for commuting and living. Walk into a big beautiful living room with fireplace and pass the powder room and go to a giant kitchen/family room perfect for family meals. The kitchen is upgraded with a giant pantry and wall of decorative glass cabinets. Exit a big new sliding door to an oversized deck and private back yard. There is an office/family room which has super stylish built-in work areas or if your so inclined re-create it to a formal dining room. Upstairs are three giant bedrooms, especially the Master with two walk-in closets and a single closet and the biggest best remodeled master bathroom. In the hall is another remodeled bathroom, spic and span.Hardwood floors and tile and plush carpet keeps it ready for your occupancy, move right in. In the lower level is a room that is finished complete with some built in shelving. Additionally in the basement is a big open area that even has its own exit to outside. The owner is sad to sell. The pool wasn t opened this past summer so no guarantees on its condition but the fenced yard, shed and big deck makes for a great outdoor living space. The $10000 HVAC system is only a year old so no worries about that needing to be replaced. Don't miss this great property!
Location
State PA
County Chester
Area West Whiteland Twp (10341)
Zoning R2
Direction East
Rooms
Other Rooms Living Room, Primary Bedroom, Bedroom 2, Bedroom 3, Kitchen, Family Room, Study, Laundry, Half Bath
Basement Full, Daylight, Partial, Partially Finished
Interior
Interior Features Built-Ins, Ceiling Fan(s)
Hot Water Electric
Cooling Central A/C
Flooring Carpet, Ceramic Tile, Hardwood
Fireplaces Number 1
Equipment Built-In Microwave, Built-In Range, Dishwasher, Disposal, Oven/Range - Gas
Appliance Built-In Microwave, Built-In Range, Dishwasher, Disposal, Oven/Range - Gas
Heat Source Natural Gas
Laundry Main Floor
Exterior
Parking Features Built In, Garage - Front Entry
Garage Spaces 1.0
Pool In Ground
Water Access N
Roof Type Architectural Shingle
Accessibility None
Attached Garage 1
Total Parking Spaces 1
Garage Y
Building
Story 2
Foundation Crawl Space
Sewer Public Sewer
Water Public
Architectural Style Colonial
Level or Stories 2
Additional Building Above Grade, Below Grade
New Construction N
Schools
Elementary Schools Mary C. Howse
Middle Schools Pierce
High Schools Henderson
School District West Chester Area
Others
Senior Community No
Tax ID 41-05A-0045
Ownership Fee Simple
SqFt Source Assessor
Special Listing Condition Standard
Read Less Info
Want to know what your home might be worth? Contact us for a FREE valuation!

Our team is ready to help you sell your home for the highest possible price ASAP

Bought with Jon Brouse • Redfin Corporation
"My job is to find and attract mastery-based agents to the office, protect the culture, and make sure everyone is happy! "
12 Terry Drive Suite 204, Newtown, Pennsylvania, 18940, United States






