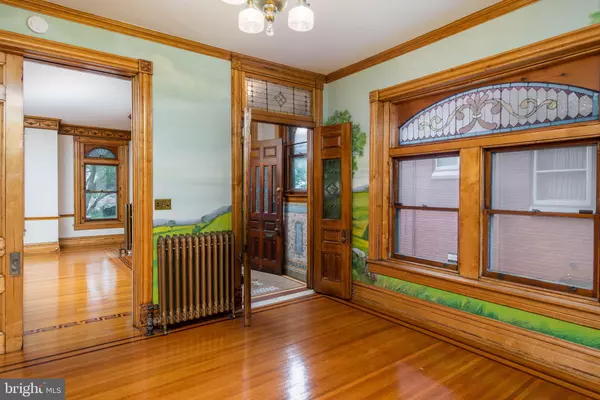$185,000
$184,900
0.1%For more information regarding the value of a property, please contact us for a free consultation.
6 Beds
2 Baths
3,347 SqFt
SOLD DATE : 11/25/2019
Key Details
Sold Price $185,000
Property Type Single Family Home
Sub Type Twin/Semi-Detached
Listing Status Sold
Purchase Type For Sale
Square Footage 3,347 sqft
Price per Sqft $55
Subdivision Centre Park Histor
MLS Listing ID PABK349184
Sold Date 11/25/19
Style Victorian
Bedrooms 6
Full Baths 2
HOA Y/N N
Abv Grd Liv Area 3,347
Originating Board BRIGHT
Year Built 1905
Annual Tax Amount $3,830
Tax Year 2019
Lot Size 3,485 Sqft
Acres 0.08
Lot Dimensions 0.00 x 0.00
Property Description
This unbelievable, 6 bedroom property in the Centre Park Historic District is nothing short of exquisite! This incredible home has been beautifully preserved since 1905 when it was originally owned by the President of the Pennsylvania Trust Company and features over 30 original stained glass windows. The expansive front porch contains a large, circular sitting area and offers gorgeous hardwood. Enter through the solid wood screen door and ornate stained glass front door with intricate carved wood and glistening stained glass transom window into the pristine, tiled breezeway. Just through another set of solid wood, stained glass doors is the grand parlor. This room will simply take your breath away boasting an $8,000 scenic mural on all four walls, Greek key hardwood flooring, carved wood grand staircase, original detailed wood framed windows and doorways, sparkling chandelier, cedar under-stairway storage closet, and original solid wood pocket doors to both the dining room and living room. The living room continues the same Greek key hardwood flooring design, and offers elegantly designed crown molding, marvelous scrolled woodworking, cast iron, wood burning fireplace with elaborate mantle and built-in mirror, and immaculately maintained Palladian-top stained glass windows. The dining room is equally as magnificent, featuring original built-in cabinetry with added under-cabinet lighting, glimmering chandelier, crown molding, and second stair set to the second floor. Continue on to the 28 handle kitchen providing shining hardwood and wainscoting, recessed lighting, newer stainless appliances, double stainless sink with retractable faucet head, under cabinet lighting, restored original soap stone utility sink, and access door to the large screened in porch. The porch is a beautiful brilliant green, and provides electricity and storage area. Extensive, gorgeous, two tiered, hardscaped courtyard with mulched beds and fenced in yard complete this spectacular outdoor oasis. Make your way to the second floor to continue to be astounded by this home's incredible facets! Follow the scenic painting up the main staircase to the spacious master bedroom complete with sparkling hardwood, crown molding, intricate gargoyle door knocker, stained glass transom window, ceiling fan, and large cedar closet. The master bedroom offers an additional sitting room featuring carpeting and access to the private master bath, ceramic tile flooring, his & hers sinks, large vanity mirror, recessed lighting, wall sconces, and two large closets are just a few of the master bath's many attributes. Two additional bedrooms can be found on this floor and they match the extensive detail of the first. A shared hallway bathroom provides a beautifully detailed tile floor, large jetted tub, stained glass privacy windows, wainscoting, linen closet, and stall shower. The third floor contains 3 additional bedrooms, all containing brand new carpeting, gorgeous stained glass door entries, and cedar lined closets. The entire home has original, immaculately preserved door knobs and ornamented, cast iron radiators. Equipped with a newer gas furnace installed in 2016, which comes with a transferable 20 year extended warranty for parts, and a new roof installed in 2015, there is virtually nothing this elegant property doesn't provide. Call today for your showing of this breath-taking property, as photos simply cannot do it justice!
Location
State PA
County Berks
Area Reading City (10201)
Zoning RES
Rooms
Other Rooms Living Room, Dining Room, Primary Bedroom, Sitting Room, Bedroom 2, Bedroom 3, Bedroom 4, Bedroom 5, Kitchen, Bedroom 6, Bathroom 2, Primary Bathroom
Basement Full, Unfinished
Interior
Interior Features Built-Ins, Carpet, Cedar Closet(s), Ceiling Fan(s), Chair Railings, Crown Moldings, Dining Area, Double/Dual Staircase, Floor Plan - Traditional, Formal/Separate Dining Room, Kitchen - Eat-In, Kitchen - Table Space, Primary Bath(s), Recessed Lighting, Soaking Tub, Stain/Lead Glass, Stall Shower, WhirlPool/HotTub, Wood Floors
Hot Water Electric
Heating Hot Water
Cooling None
Flooring Carpet, Hardwood, Ceramic Tile
Fireplaces Number 1
Fireplaces Type Mantel(s), Wood
Furnishings No
Fireplace Y
Window Features Double Pane,Palladian,Transom
Heat Source Natural Gas, Electric
Laundry Basement
Exterior
Fence Wood
Utilities Available Cable TV Available
Water Access N
Roof Type Shingle,Pitched
Accessibility None
Garage N
Building
Story 3+
Foundation Stone
Sewer Public Sewer
Water Public
Architectural Style Victorian
Level or Stories 3+
Additional Building Above Grade, Below Grade
New Construction N
Schools
School District Reading
Others
Senior Community No
Tax ID 14-5307-59-74-7441
Ownership Fee Simple
SqFt Source Assessor
Security Features Security System
Acceptable Financing Cash, Conventional, FHA, VA
Listing Terms Cash, Conventional, FHA, VA
Financing Cash,Conventional,FHA,VA
Special Listing Condition Standard
Read Less Info
Want to know what your home might be worth? Contact us for a FREE valuation!

Our team is ready to help you sell your home for the highest possible price ASAP

Bought with Yohanny Baret • RE/MAX Of Reading
"My job is to find and attract mastery-based agents to the office, protect the culture, and make sure everyone is happy! "
12 Terry Drive Suite 204, Newtown, Pennsylvania, 18940, United States






