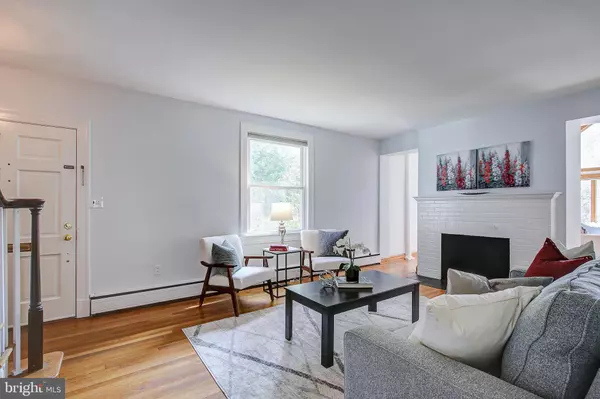$959,000
$999,000
4.0%For more information regarding the value of a property, please contact us for a free consultation.
5 Beds
3 Baths
2,795 SqFt
SOLD DATE : 11/25/2019
Key Details
Sold Price $959,000
Property Type Single Family Home
Sub Type Detached
Listing Status Sold
Purchase Type For Sale
Square Footage 2,795 sqft
Price per Sqft $343
Subdivision Huntington Terrace
MLS Listing ID MDMC681764
Sold Date 11/25/19
Style Cape Cod
Bedrooms 5
Full Baths 3
HOA Y/N N
Abv Grd Liv Area 2,215
Originating Board BRIGHT
Year Built 1936
Annual Tax Amount $10,975
Tax Year 2019
Lot Size 8,400 Sqft
Acres 0.19
Property Description
New and improved! Expanded and renovated Cape Cod with 4 Bedroom 2 full baths plus a legally registered rental unit with private entrance in the basement. Updated kitchen supersized great room with cathedral ceilings and stone fireplace., cheery sunroom, a formal living room and 2 bed rooms complete this level Upstairs is where you will find the master bedroom and either a 4th bedroom or perfect office. The yard is a highlight that includes a built in fire pit and pizza oven! Close to all that Bethesda has to offer and in the Whitman school cluster!
Location
State MD
County Montgomery
Zoning R60
Rooms
Basement Connecting Stairway, Daylight, Partial, Improved, Outside Entrance, Partially Finished, Walkout Level, Windows
Main Level Bedrooms 2
Interior
Interior Features 2nd Kitchen, Entry Level Bedroom, Exposed Beams, Family Room Off Kitchen, Kitchen - Eat-In, Kitchen - Gourmet, Stall Shower
Heating Radiator
Cooling Central A/C
Flooring Ceramic Tile, Hardwood, Laminated
Fireplaces Number 2
Fireplaces Type Wood
Equipment Built-In Range, Dishwasher, Disposal, Extra Refrigerator/Freezer, Icemaker, Oven/Range - Electric, Oven/Range - Gas, Refrigerator, Washer/Dryer Stacked
Fireplace Y
Appliance Built-In Range, Dishwasher, Disposal, Extra Refrigerator/Freezer, Icemaker, Oven/Range - Electric, Oven/Range - Gas, Refrigerator, Washer/Dryer Stacked
Heat Source Natural Gas
Exterior
Exterior Feature Deck(s), Patio(s)
Parking Features Garage - Rear Entry, Garage - Side Entry, Basement Garage
Garage Spaces 2.0
Water Access N
Accessibility None
Porch Deck(s), Patio(s)
Attached Garage 2
Total Parking Spaces 2
Garage Y
Building
Story 3+
Sewer Public Sewer
Water Public
Architectural Style Cape Cod
Level or Stories 3+
Additional Building Above Grade, Below Grade
New Construction N
Schools
Elementary Schools Bradley Hills
Middle Schools Thomas W. Pyle
High Schools Walt Whitman
School District Montgomery County Public Schools
Others
Senior Community No
Tax ID 160700515317
Ownership Fee Simple
SqFt Source Estimated
Special Listing Condition Standard
Read Less Info
Want to know what your home might be worth? Contact us for a FREE valuation!

Our team is ready to help you sell your home for the highest possible price ASAP

Bought with Jessica M Wills • Long & Foster Real Estate, Inc.
"My job is to find and attract mastery-based agents to the office, protect the culture, and make sure everyone is happy! "
12 Terry Drive Suite 204, Newtown, Pennsylvania, 18940, United States






