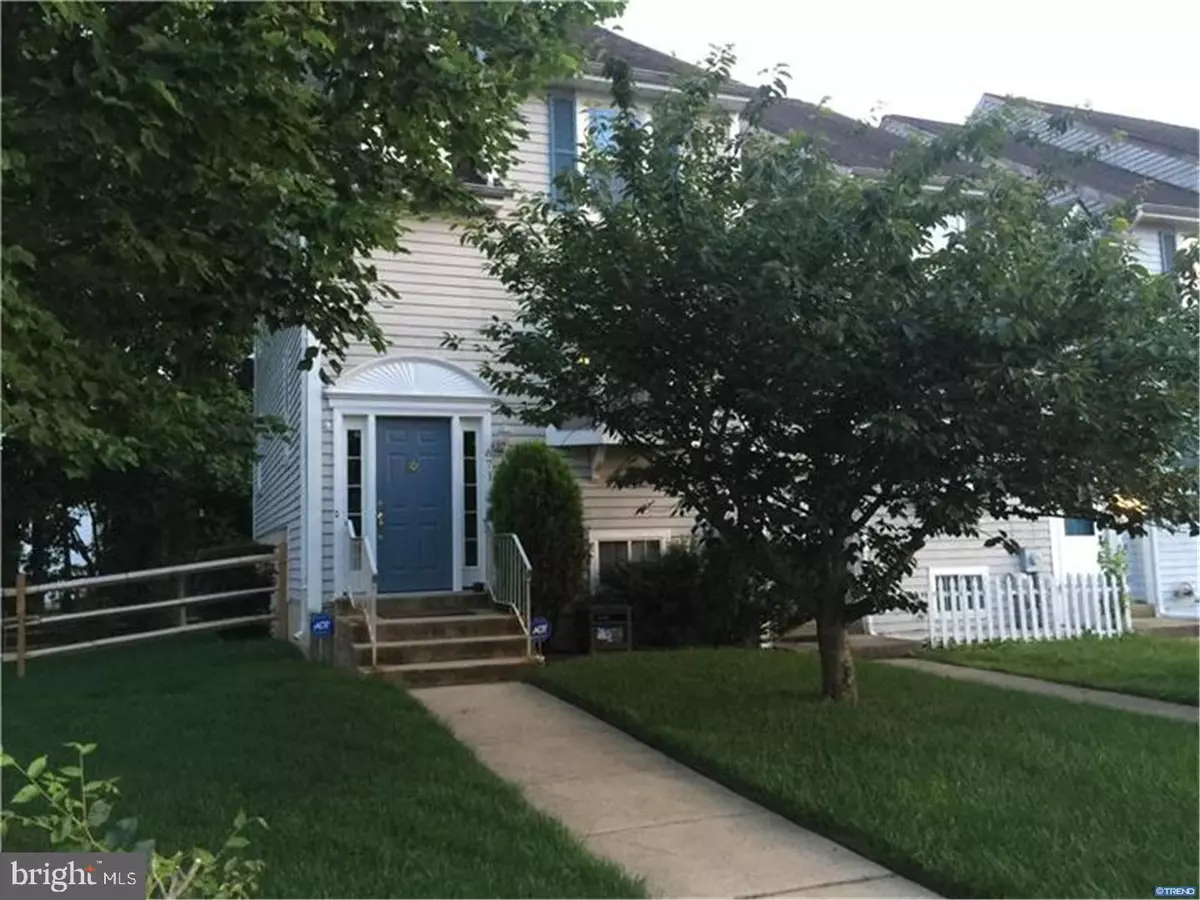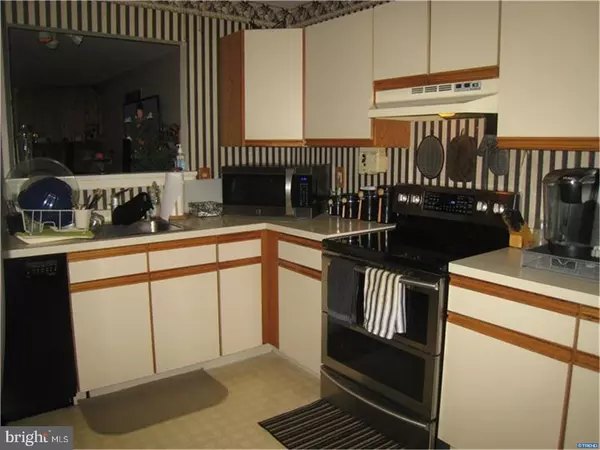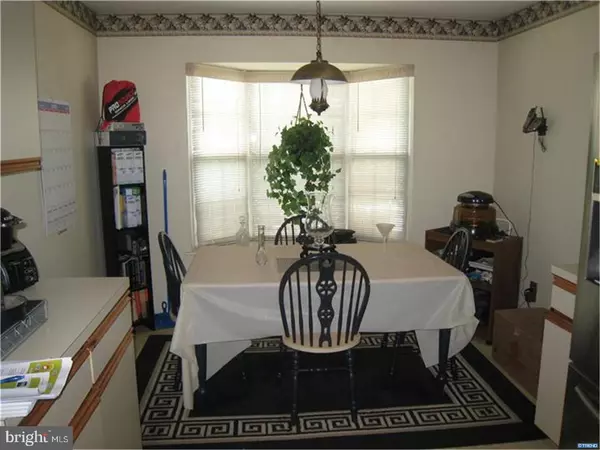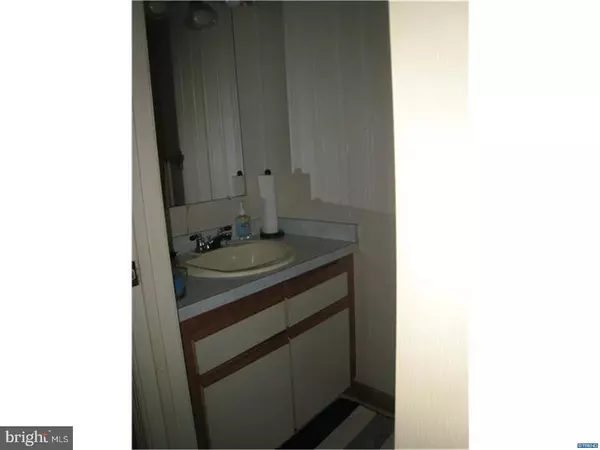$169,000
$169,000
For more information regarding the value of a property, please contact us for a free consultation.
2 Beds
2 Baths
2,020 SqFt
SOLD DATE : 12/28/2017
Key Details
Sold Price $169,000
Property Type Townhouse
Sub Type End of Row/Townhouse
Listing Status Sold
Purchase Type For Sale
Square Footage 2,020 sqft
Price per Sqft $83
Subdivision Pinewoods
MLS Listing ID 1000324599
Sold Date 12/28/17
Style Other
Bedrooms 2
Full Baths 1
Half Baths 1
HOA Fees $6/ann
HOA Y/N Y
Abv Grd Liv Area 1,400
Originating Board TREND
Year Built 1990
Annual Tax Amount $1,602
Tax Year 2016
Lot Size 6,098 Sqft
Acres 0.14
Lot Dimensions 138 X 21
Property Description
End unit town house in popular Pinewoods community ready for an immediate occupancy. The seller has maintained this multi-level townhouse with updates and upgrades throughout. There is parking for two vehicles and additional parking in the community. The large living room dining room combination can be used as a great room. A stone gas fireplace welcomes you on those wintry nights. There is a pass-through to the kitchen so that you can be the evening chef and still be part of the party. The kitchen has plenty of cabinetry for storage with a large eating area. The bay window is a welcome bonus to the kitchen. Unique floor plan is inviting going to the second floor. The second bedroom is spacious with great closet space. The master bedroom is especially large with enough room for a sitting area. Double closets for the master bedroom. Large bath with entrance to the master bedroom and the main hall. There is outdoor living with a deck to grill and stairs to the yard. Because this is an end unit, the yard is a very decent size extending from the back and the side of the house. Oh yes, the yard is fenced for you. There is also a shed for storage. The seller has done an outstanding job of maintaining his yard. Hard to find a weed!! Great location and just waiting for you. Conveniently located near Routes 40, Rt 896, and within minutes of Route 1 and I95. Christiana Mall, Christiana Hospital, and the University of Delaware are in close proximity. Seller understands that this is a perfect home for a first time home buying using the bond program or someone wanting to downsize. Great for cash, FHA, or VA buyer. Don't miss it!
Location
State DE
County New Castle
Area Newark/Glasgow (30905)
Zoning NCTH
Direction Northeast
Rooms
Other Rooms Living Room, Dining Room, Primary Bedroom, Kitchen, Bedroom 1, Attic
Basement Full, Unfinished
Interior
Interior Features Skylight(s), Ceiling Fan(s), Dining Area
Hot Water Electric
Heating Forced Air
Cooling Central A/C
Flooring Fully Carpeted, Vinyl, Tile/Brick
Fireplaces Number 1
Fireplaces Type Stone, Gas/Propane
Equipment Built-In Range, Oven - Double, Oven - Self Cleaning, Dishwasher, Disposal
Fireplace Y
Window Features Bay/Bow
Appliance Built-In Range, Oven - Double, Oven - Self Cleaning, Dishwasher, Disposal
Heat Source Natural Gas
Laundry Basement
Exterior
Exterior Feature Deck(s)
Fence Other
Utilities Available Cable TV
Water Access N
Roof Type Pitched,Shingle
Accessibility None
Porch Deck(s)
Garage N
Building
Lot Description Level, Front Yard, Rear Yard, SideYard(s)
Story 2
Foundation Brick/Mortar
Sewer Public Sewer
Water Public
Architectural Style Other
Level or Stories 2
Additional Building Above Grade, Below Grade
New Construction N
Schools
Elementary Schools Keene
Middle Schools Gauger-Cobbs
High Schools Glasgow
School District Christina
Others
HOA Fee Include Snow Removal
Senior Community No
Tax ID 11-028.40-149
Ownership Fee Simple
Security Features Security System
Acceptable Financing Conventional, VA, FHA 203(b)
Listing Terms Conventional, VA, FHA 203(b)
Financing Conventional,VA,FHA 203(b)
Read Less Info
Want to know what your home might be worth? Contact us for a FREE valuation!

Our team is ready to help you sell your home for the highest possible price ASAP

Bought with Ross Weiner • RE/MAX Associates-Wilmington

"My job is to find and attract mastery-based agents to the office, protect the culture, and make sure everyone is happy! "
12 Terry Drive Suite 204, Newtown, Pennsylvania, 18940, United States






