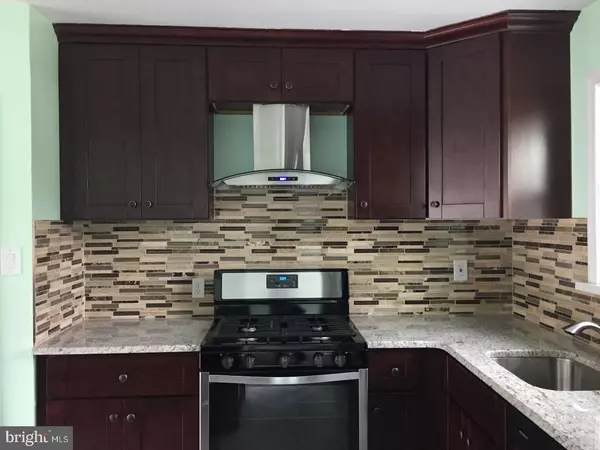$304,900
$304,900
For more information regarding the value of a property, please contact us for a free consultation.
4 Beds
3 Baths
1,800 SqFt
SOLD DATE : 10/27/2017
Key Details
Sold Price $304,900
Property Type Single Family Home
Sub Type Detached
Listing Status Sold
Purchase Type For Sale
Square Footage 1,800 sqft
Price per Sqft $169
Subdivision Pine Valley
MLS Listing ID 1000430151
Sold Date 10/27/17
Style Other,Split Level
Bedrooms 4
Full Baths 3
HOA Y/N N
Abv Grd Liv Area 1,800
Originating Board TREND
Year Built 1965
Annual Tax Amount $3,207
Tax Year 2017
Lot Size 7,488 Sqft
Acres 0.17
Lot Dimensions 64X117
Property Description
This Beautiful Pine Valley home is extensive upgrades throughout! Enter through the foyer and into the living room with gorgeous vaulted ceilings, huge beautiful bow window, hardwood floors and an open floor plan with the kitchen and dining room. The kitchen has had a complete overhaul with all the bells and whistles including custom cabinets, granite countertops, breakfast bar, tile floors, backsplash and stainless steel appliances. New high quality stainless steel gliders lead you out to the fenced back yard with a new composite material deck and tiles patio with roof. Awesome entertaining spot! Lower level has a cozy great room, full updated bathroom and additional bedroom. Master bedroom has been expanded and has an enormous closet with an abundance of storage and a private totally renovated full bath. Upstairs hall bath also completely renovated and additional spacious bedrooms. Move in with peace of mind, brand new hot water heater and brand new heater and AC. The house also comes with a new car garage connected with a storage area. Move-in ready and price to sell. Listing agent is related to the seller.
Location
State PA
County Philadelphia
Area 19115 (19115)
Zoning RSD3
Rooms
Other Rooms Living Room, Dining Room, Primary Bedroom, Bedroom 2, Bedroom 3, Kitchen, Family Room, Bedroom 1, Laundry
Basement Partial, Unfinished
Interior
Interior Features Primary Bath(s), Kitchen - Island, Breakfast Area
Hot Water Natural Gas
Heating Forced Air
Cooling Central A/C
Flooring Wood, Tile/Brick
Equipment Dishwasher
Fireplace N
Window Features Bay/Bow
Appliance Dishwasher
Heat Source Natural Gas
Laundry Basement
Exterior
Exterior Feature Deck(s), Patio(s)
Garage Spaces 3.0
Water Access N
Roof Type Pitched,Shingle
Accessibility None
Porch Deck(s), Patio(s)
Attached Garage 1
Total Parking Spaces 3
Garage Y
Building
Lot Description Front Yard, Rear Yard
Story Other
Sewer Public Sewer
Water Public
Architectural Style Other, Split Level
Level or Stories Other
Additional Building Above Grade
Structure Type Cathedral Ceilings
New Construction N
Schools
School District The School District Of Philadelphia
Others
Senior Community No
Tax ID 632086700
Ownership Fee Simple
Acceptable Financing Conventional, VA, FHA 203(k), FHA 203(b)
Listing Terms Conventional, VA, FHA 203(k), FHA 203(b)
Financing Conventional,VA,FHA 203(k),FHA 203(b)
Read Less Info
Want to know what your home might be worth? Contact us for a FREE valuation!

Our team is ready to help you sell your home for the highest possible price ASAP

Bought with Carol L Mccann • RE/MAX One Realty
"My job is to find and attract mastery-based agents to the office, protect the culture, and make sure everyone is happy! "
12 Terry Drive Suite 204, Newtown, Pennsylvania, 18940, United States






