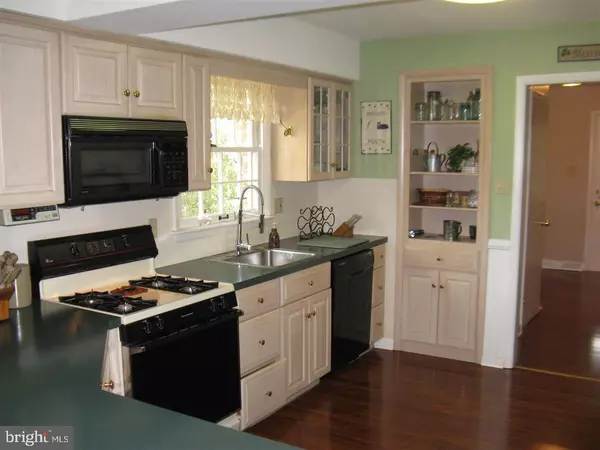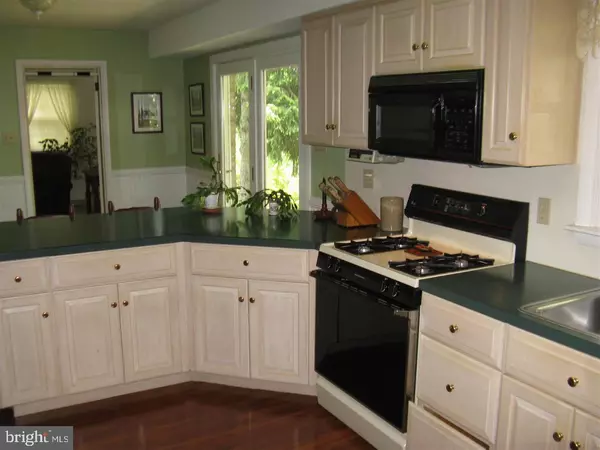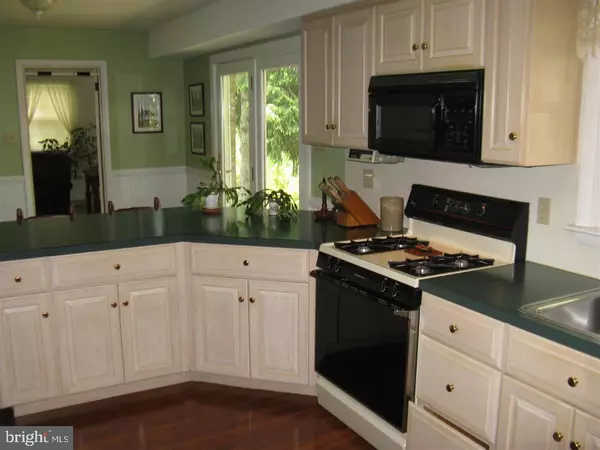$199,500
$199,500
For more information regarding the value of a property, please contact us for a free consultation.
4 Beds
3 Baths
2,933 SqFt
SOLD DATE : 03/31/2016
Key Details
Sold Price $199,500
Property Type Single Family Home
Sub Type Detached
Listing Status Sold
Purchase Type For Sale
Square Footage 2,933 sqft
Price per Sqft $68
Subdivision Penn Oaks
MLS Listing ID 1002992229
Sold Date 03/31/16
Style Colonial
Bedrooms 4
Full Baths 2
Half Baths 1
HOA Y/N N
Abv Grd Liv Area 2,192
Originating Board RAYAC
Year Built 1960
Lot Size 0.340 Acres
Acres 0.34
Property Description
Classic 2 story, 4BR, 2.5BA home in Penn Oaks featuring bright picture window, fireplace, formal dining room, spacious kitchen with breakfast nook - easy access to brick patio, hardwood flooring throughout, ceramic tiled family room, and 2-car garage. Home would qualify for FHA 203K financing. Well-built and well-kept home but if Buyer wants something "perfect," show them a new home-NOTE: Property has large patio but small rear yard-
Location
State PA
County York
Area Springettsbury Twp (15246)
Zoning RESIDENTIAL
Direction South
Rooms
Other Rooms Living Room, Dining Room, Bedroom 2, Bedroom 3, Bedroom 4, Kitchen, Family Room, Bedroom 1, Laundry, Other
Basement Full, Poured Concrete, Walkout Level, Outside Entrance, Other
Interior
Interior Features Formal/Separate Dining Room, Other, Kitchen - Eat-In, Breakfast Area
Heating Forced Air
Cooling Central A/C
Fireplaces Type Equipment
Equipment Dishwasher, Built-In Microwave, Refrigerator, Oven - Single
Fireplace N
Window Features Storm,Insulated
Appliance Dishwasher, Built-In Microwave, Refrigerator, Oven - Single
Heat Source Natural Gas
Exterior
Exterior Feature Porch(es), Patio(s)
Parking Features Garage Door Opener
Garage Spaces 2.0
Water Access N
Roof Type Shingle,Asphalt
Porch Porch(es), Patio(s)
Road Frontage Boro/Township, City/County
Attached Garage 2
Total Parking Spaces 2
Garage Y
Building
Lot Description Level, Trees/Wooded, Partly Wooded
Story 2
Sewer Public Sewer
Water Public
Architectural Style Colonial
Level or Stories 2
Additional Building Above Grade, Below Grade
New Construction N
Schools
Middle Schools Central York
High Schools Central York
School District Central York
Others
Tax ID 67460002300120000000
Ownership Fee Simple
SqFt Source Estimated
Security Features Smoke Detector
Acceptable Financing FHA, Conventional, VA
Listing Terms FHA, Conventional, VA
Financing FHA,Conventional,VA
Read Less Info
Want to know what your home might be worth? Contact us for a FREE valuation!

Our team is ready to help you sell your home for the highest possible price ASAP

Bought with Rick D Smith • Berkshire Hathaway HomeServices Homesale Realty
"My job is to find and attract mastery-based agents to the office, protect the culture, and make sure everyone is happy! "
12 Terry Drive Suite 204, Newtown, Pennsylvania, 18940, United States






