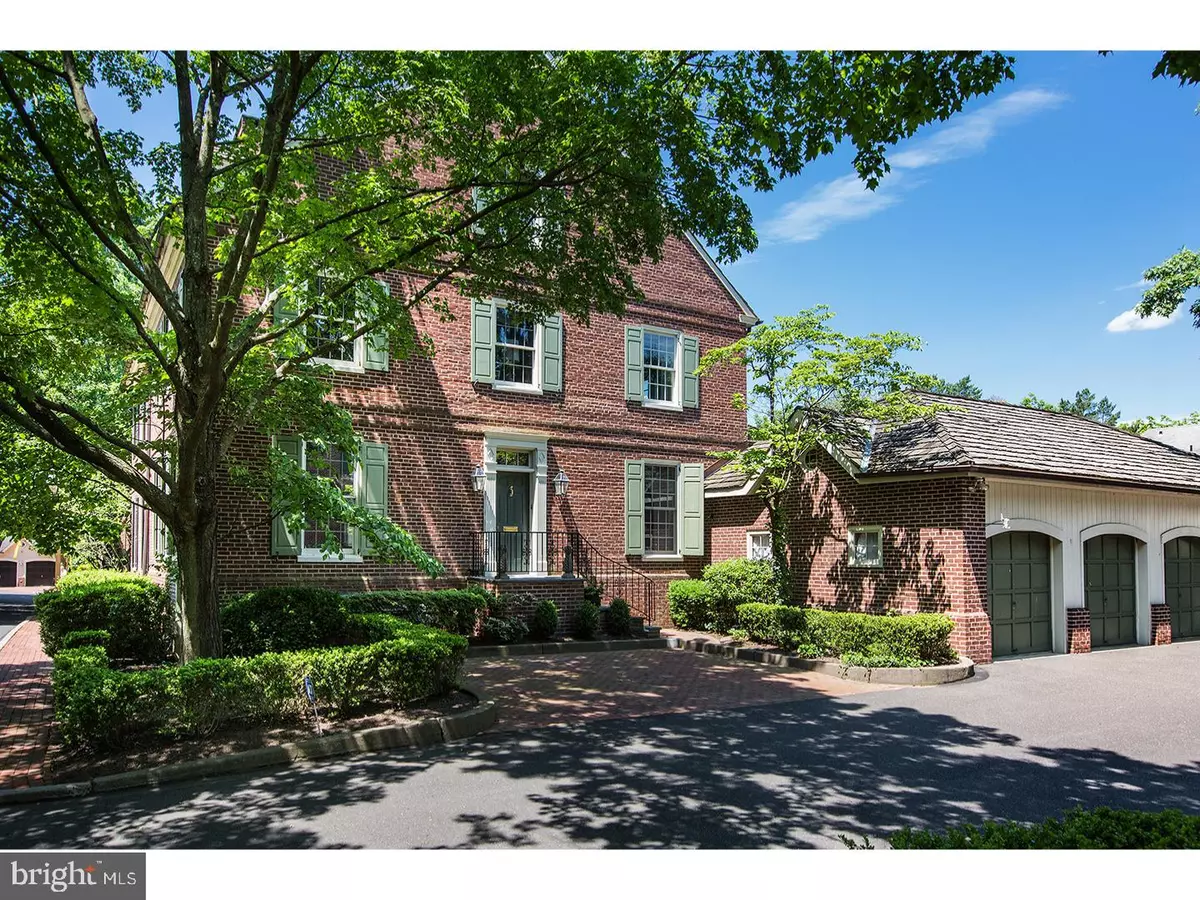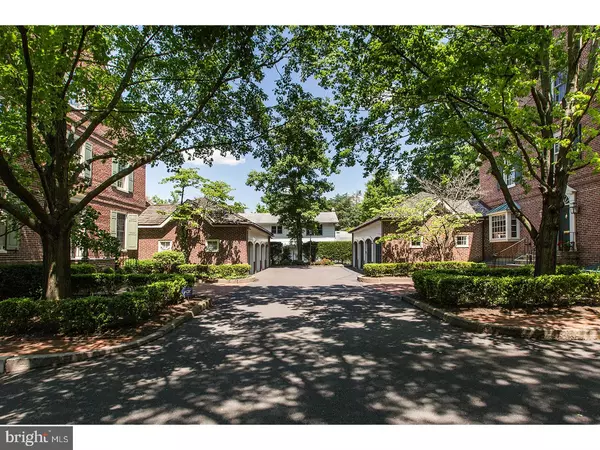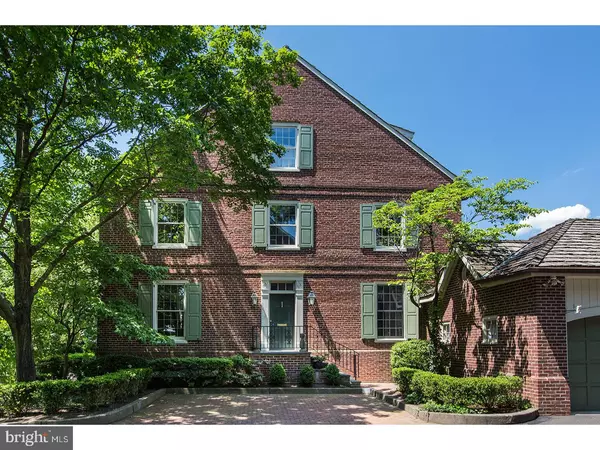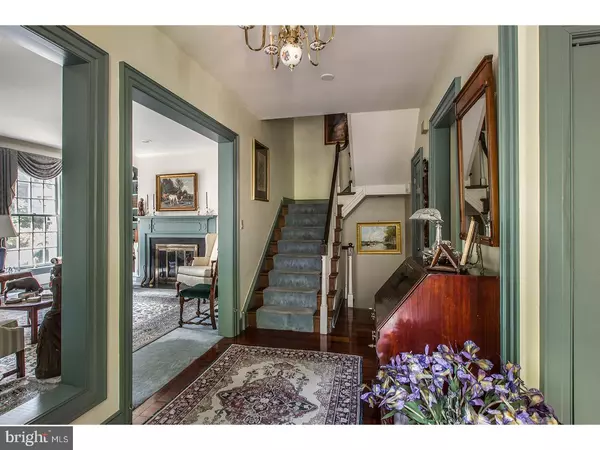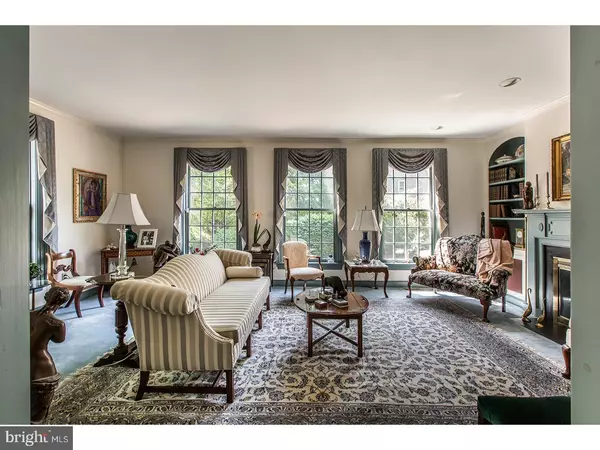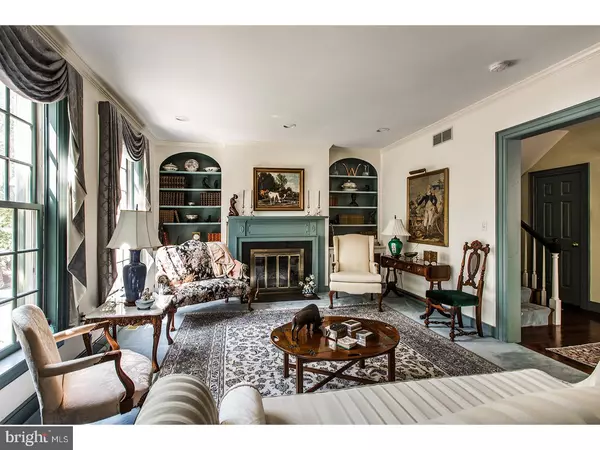$844,000
$895,000
5.7%For more information regarding the value of a property, please contact us for a free consultation.
4 Beds
5 Baths
3,200 SqFt
SOLD DATE : 12/29/2017
Key Details
Sold Price $844,000
Property Type Townhouse
Sub Type Interior Row/Townhouse
Listing Status Sold
Purchase Type For Sale
Square Footage 3,200 sqft
Price per Sqft $263
Subdivision Barclay Court
MLS Listing ID 1000250049
Sold Date 12/29/17
Style Colonial,Traditional
Bedrooms 4
Full Baths 4
Half Baths 1
HOA Fees $141
HOA Y/N Y
Abv Grd Liv Area 3,200
Originating Board TREND
Year Built 1985
Annual Tax Amount $11,448
Tax Year 2017
Lot Size 3,049 Sqft
Acres 0.07
Lot Dimensions 37X48
Property Description
Quintessential Barclay Court! This rare end unit with a true attached 2-car garage is filled with old world charm, classic millwork and detailing, and allows a turn-key lifestyle in historic Newtown Borough! Finished on 4 levels, and with 9-foot ceiling height, this 3-4 Bedroom, 4.1 bath town home offers a totally flexible floor plan. The center entrance hall with turned staircase is flanked by a formal living/great room, and dining room with beautiful rich Brazilian hardwood floors. The living room is surrounded by extra large windows on two sides, allowing for natural light, and boasts built-in cabinetry on each side of a wood-burning fireplace. The gracious formal dining room is enhanced by a convenient wet bar area. The all new powder room has been modernized with a vanity with oval glass vessel sink, marble counters, and glass tiles. The newer renovated kitchen is outfitted with custom cherry cabinetry, granite counters, tile flooring, and Jennair, GE Profile, and Asko appliances. Just beyond is a lovely solarium room with exposed brick walls, diagonal wood and glass block accents, skylights, ceiling fans, tile flooring and radiant heat! A private outdoor courtyard is highlighted by a tiered brick and flagstone terrace with specialty plantings & brick privacy walls, great for outdoor entertaining. Upstairs, the 2nd floor offers flexible spaces and is a total respite, with a secondary large gathering room enhanced w/built-in cabinetry, a handy wet bar, full bath, and nearby laundry- also easy to convert into a large 4th bedroom! The 2nd floor main bedroom is a perfect adjunct to the upstairs lounge, with full bath, shower, and two closets, one a walk-in. The spaces can easily be rearranged to meet your needs! The 3rd floor has 2 charming bedrooms with dormer windows and diagonal wood flooring ? and a full bath with shower and dry cedar sauna! The finished lower level is a wonderful carpeted family room, with a brick wood-burning fireplace, greenhouse feature with brick surround and skylights, and a bonus room with walls of closets, including a cedar closet, and full bath, which can serve as flex space if an extra bedroom is needed and ideal for live-in help. New Heat & A/C ! (2017) B-in music speakers in the family room/library and Kitchen/Dining areas - and specialty landscape lighting in the private fenced rear patio! This much sought after address offers great spaces, quality finish, and is ready for your special touches! Walk to town!
Location
State PA
County Bucks
Area Newtown Boro (10128)
Zoning VR5
Rooms
Other Rooms Living Room, Dining Room, Primary Bedroom, Bedroom 2, Bedroom 3, Kitchen, Family Room, Bedroom 1, Sun/Florida Room, Laundry, Other, Attic, Bonus Room
Basement Full, Fully Finished
Interior
Interior Features Kitchen - Island, Butlers Pantry, Skylight(s), Ceiling Fan(s), Sauna, Central Vacuum, Air Filter System, Wet/Dry Bar, Stall Shower
Hot Water Natural Gas, Electric
Heating Forced Air, Radiant, Zoned
Cooling Central A/C
Flooring Wood, Fully Carpeted, Vinyl, Tile/Brick
Fireplaces Number 2
Fireplaces Type Brick
Equipment Cooktop, Oven - Wall, Oven - Self Cleaning, Dishwasher, Energy Efficient Appliances, Built-In Microwave
Fireplace Y
Appliance Cooktop, Oven - Wall, Oven - Self Cleaning, Dishwasher, Energy Efficient Appliances, Built-In Microwave
Heat Source Natural Gas
Laundry Upper Floor
Exterior
Exterior Feature Patio(s)
Parking Features Inside Access, Garage Door Opener
Garage Spaces 5.0
Utilities Available Cable TV
Water Access N
Roof Type Pitched,Wood
Accessibility None
Porch Patio(s)
Attached Garage 2
Total Parking Spaces 5
Garage Y
Building
Lot Description Front Yard, Rear Yard
Story 3+
Foundation Brick/Mortar
Sewer Public Sewer
Water Public
Architectural Style Colonial, Traditional
Level or Stories 3+
Additional Building Above Grade
Structure Type Cathedral Ceilings,9'+ Ceilings
New Construction N
Schools
Middle Schools Newtown
High Schools Council Rock High School North
School District Council Rock
Others
HOA Fee Include Common Area Maintenance,Lawn Maintenance,Snow Removal,Trash,All Ground Fee
Senior Community No
Tax ID 28-004-004-010
Ownership Fee Simple
Security Features Security System
Acceptable Financing Conventional
Listing Terms Conventional
Financing Conventional
Read Less Info
Want to know what your home might be worth? Contact us for a FREE valuation!

Our team is ready to help you sell your home for the highest possible price ASAP

Bought with Jill A Daily • Long & Foster Real Estate, Inc.

"My job is to find and attract mastery-based agents to the office, protect the culture, and make sure everyone is happy! "
12 Terry Drive Suite 204, Newtown, Pennsylvania, 18940, United States

