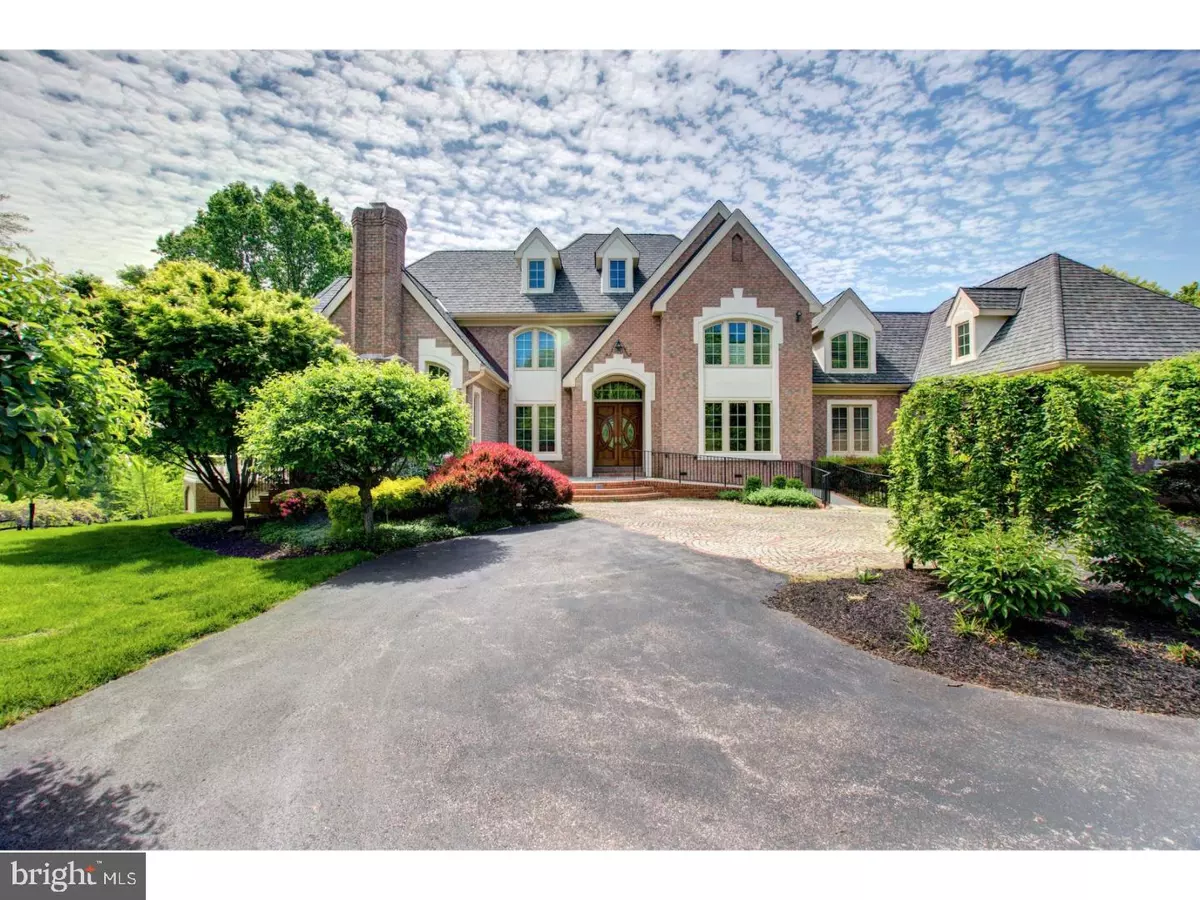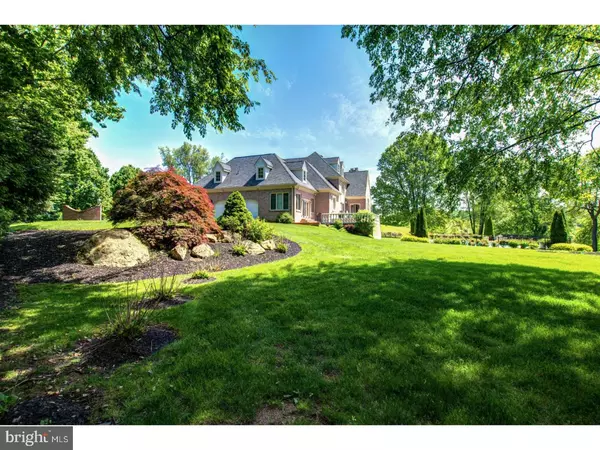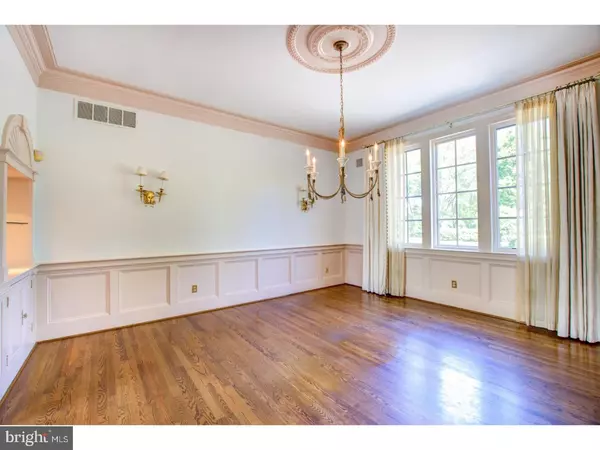$1,000,000
$1,199,000
16.6%For more information regarding the value of a property, please contact us for a free consultation.
4 Beds
6 Baths
6,550 SqFt
SOLD DATE : 12/22/2017
Key Details
Sold Price $1,000,000
Property Type Single Family Home
Sub Type Detached
Listing Status Sold
Purchase Type For Sale
Square Footage 6,550 sqft
Price per Sqft $152
Subdivision Centerville Meadow
MLS Listing ID 1000323843
Sold Date 12/22/17
Style Colonial
Bedrooms 4
Full Baths 4
Half Baths 2
HOA Fees $62/ann
HOA Y/N Y
Abv Grd Liv Area 6,550
Originating Board TREND
Year Built 1993
Annual Tax Amount $12,813
Tax Year 2017
Lot Size 2.000 Acres
Acres 2.0
Lot Dimensions 52X441
Property Description
Beautiful home on 2 professionally landscaped acres overlooking the rolling hills of Yorklyn. Circular front entry through new custom wooden & glass front doors into a marble foyer with a spiral staircase. Hardwood floors throughtout with 9 foot ceilings. Family room has 2 two story stone fireplace in the family room that looks out over the pool New 48" Subzero refrigerator, Wolf cooktop and walloven White cabinets and granite counter tops. French doors from the kithen eating area go out to flagstone terrace. The office is all cherry custom cabinetry. Sitting room off master bedroom and whirlpool in masterbath. 3 addtional bedrooms upstairs with 2 addtional bathrooms. The lower level has a kithenette a stone fireplace and full bath. This is a must see ready to move into home.
Location
State DE
County New Castle
Area Hockssn/Greenvl/Centrvl (30902)
Zoning NC2A
Rooms
Other Rooms Living Room, Dining Room, Primary Bedroom, Sitting Room, Bedroom 2, Bedroom 3, Kitchen, Game Room, Family Room, Bedroom 1, Sun/Florida Room, Laundry, Other, Attic
Basement Partial, Outside Entrance
Interior
Interior Features Primary Bath(s), Kitchen - Island, Butlers Pantry, Ceiling Fan(s), WhirlPool/HotTub, Central Vacuum, Sprinkler System, Water Treat System, Wet/Dry Bar, Kitchen - Eat-In
Hot Water Propane
Heating Heat Pump - Electric BackUp, Forced Air
Cooling Central A/C
Flooring Wood, Fully Carpeted, Tile/Brick, Marble
Fireplaces Type Marble, Stone, Gas/Propane
Equipment Cooktop, Oven - Wall, Dishwasher, Disposal, Trash Compactor, Built-In Microwave
Fireplace N
Window Features Energy Efficient
Appliance Cooktop, Oven - Wall, Dishwasher, Disposal, Trash Compactor, Built-In Microwave
Heat Source Bottled Gas/Propane
Laundry Main Floor
Exterior
Exterior Feature Patio(s)
Garage Spaces 6.0
Pool In Ground
Utilities Available Cable TV
Water Access N
Roof Type Pitched,Shingle
Accessibility None
Porch Patio(s)
Attached Garage 3
Total Parking Spaces 6
Garage Y
Building
Lot Description Cul-de-sac, Sloping, Open, Front Yard, Rear Yard, SideYard(s)
Story 2
Foundation Brick/Mortar
Sewer On Site Septic
Water Well
Architectural Style Colonial
Level or Stories 2
Additional Building Above Grade
Structure Type Cathedral Ceilings,9'+ Ceilings
New Construction N
Schools
School District Red Clay Consolidated
Others
HOA Fee Include Common Area Maintenance,Snow Removal
Senior Community No
Tax ID 07-009.00-061
Ownership Fee Simple
Security Features Security System
Acceptable Financing Conventional
Listing Terms Conventional
Financing Conventional
Read Less Info
Want to know what your home might be worth? Contact us for a FREE valuation!

Our team is ready to help you sell your home for the highest possible price ASAP

Bought with William R Ganc • Ganc Commercial Realty
"My job is to find and attract mastery-based agents to the office, protect the culture, and make sure everyone is happy! "
12 Terry Drive Suite 204, Newtown, Pennsylvania, 18940, United States






