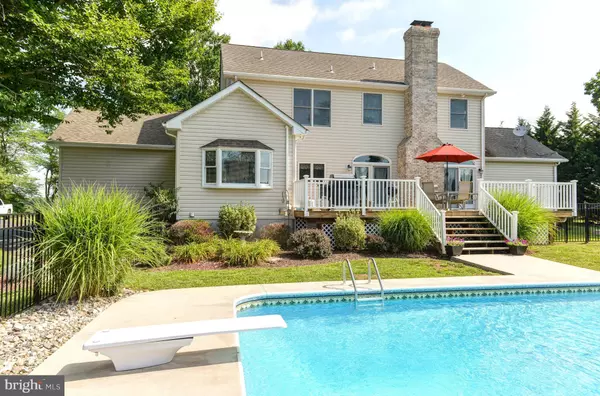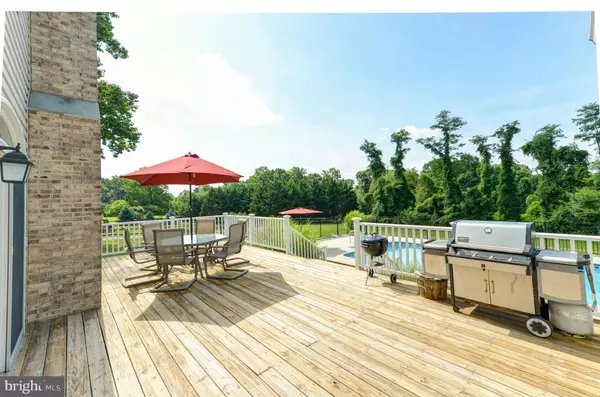$384,000
$395,000
2.8%For more information regarding the value of a property, please contact us for a free consultation.
5 Beds
4 Baths
2,687 SqFt
SOLD DATE : 10/21/2016
Key Details
Sold Price $384,000
Property Type Single Family Home
Sub Type Detached
Listing Status Sold
Purchase Type For Sale
Square Footage 2,687 sqft
Price per Sqft $142
Subdivision Fairhill
MLS Listing ID 1001672595
Sold Date 10/21/16
Style Colonial
Bedrooms 5
Full Baths 3
Half Baths 1
HOA Y/N N
Abv Grd Liv Area 2,687
Originating Board MRIS
Year Built 2001
Annual Tax Amount $3,331
Tax Year 2015
Lot Size 1.390 Acres
Acres 1.39
Property Description
LISTING APPRAISAL JUST COMPLETED ON THIS HOME!!. 5 BEDROOM, 3.5 BATH BRICK HOME ON 1.39 ACRES. 2687 SQ. FT HOME WITH FIRST FLOOR MASTER BEDROOM AND BATH AND ANOTHER MASTER BEDROOM ON SECOND FLOOR. KITCHEN W/GRANITE COUNTERS AND STAINLESS APPLIANCES. SEPERATE DINING ROOM AND LIVING ROOM. FAMILY ROOM WITH FIREPLACE THAT OVERLOOKS INGROUND POOL. DUAL ZONE HEAT/A/C. 2 CAR GARAGE.
Location
State MD
County Cecil
Zoning RR
Rooms
Other Rooms Living Room, Dining Room, Primary Bedroom, Bedroom 2, Bedroom 3, Kitchen, Family Room, Breakfast Room, Laundry
Basement Connecting Stairway, Unfinished
Main Level Bedrooms 1
Interior
Interior Features Breakfast Area, Kitchen - Country, Dining Area, Kitchen - Island, Entry Level Bedroom, Primary Bath(s), Wood Floors, Recessed Lighting, Floor Plan - Open
Hot Water Oil
Heating Forced Air
Cooling Central A/C, Ceiling Fan(s), Zoned
Fireplaces Number 1
Equipment Washer/Dryer Hookups Only, Dishwasher, Oven/Range - Electric, Refrigerator, Microwave
Fireplace Y
Window Features Screens
Appliance Washer/Dryer Hookups Only, Dishwasher, Oven/Range - Electric, Refrigerator, Microwave
Heat Source Oil
Exterior
Exterior Feature Deck(s), Porch(es)
Parking Features Garage Door Opener, Garage - Side Entry
Garage Spaces 2.0
Fence Partially
Pool In Ground
Water Access N
Roof Type Shingle
Accessibility None
Porch Deck(s), Porch(es)
Attached Garage 2
Total Parking Spaces 2
Garage Y
Private Pool Y
Building
Lot Description Backs to Trees, Landscaping
Story 3+
Sewer Septic Exists
Water Well
Architectural Style Colonial
Level or Stories 3+
Additional Building Above Grade
Structure Type Dry Wall,9'+ Ceilings,Vaulted Ceilings
New Construction N
Schools
Elementary Schools Kenmore
Middle Schools Cherry Hill
High Schools Rising Sun
School District Cecil County Public Schools
Others
Senior Community No
Tax ID 0803097110
Ownership Fee Simple
Security Features Security System
Special Listing Condition Standard
Read Less Info
Want to know what your home might be worth? Contact us for a FREE valuation!

Our team is ready to help you sell your home for the highest possible price ASAP

Bought with J. Aaron Falkenstein • Integrity Real Estate
"My job is to find and attract mastery-based agents to the office, protect the culture, and make sure everyone is happy! "
12 Terry Drive Suite 204, Newtown, Pennsylvania, 18940, United States






