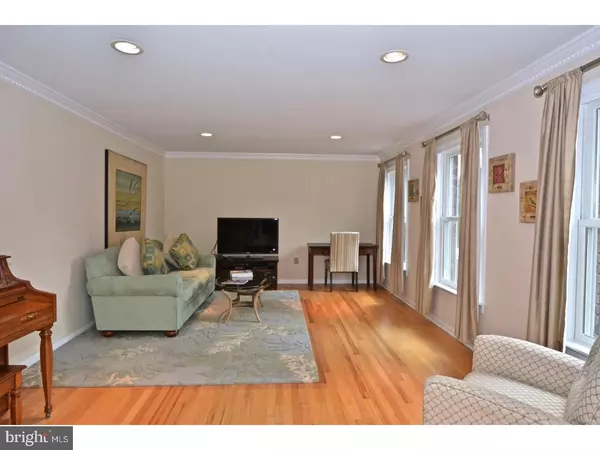$680,000
$699,000
2.7%For more information regarding the value of a property, please contact us for a free consultation.
4 Beds
3 Baths
2,667 SqFt
SOLD DATE : 12/28/2017
Key Details
Sold Price $680,000
Property Type Single Family Home
Sub Type Detached
Listing Status Sold
Purchase Type For Sale
Square Footage 2,667 sqft
Price per Sqft $254
Subdivision Shadow Oaks
MLS Listing ID 1000352387
Sold Date 12/28/17
Style Colonial
Bedrooms 4
Full Baths 2
Half Baths 1
HOA Y/N N
Abv Grd Liv Area 2,667
Originating Board TREND
Year Built 1982
Annual Tax Amount $13,473
Tax Year 2016
Lot Size 1.000 Acres
Acres 1.0
Lot Dimensions 132
Property Description
Discover classic comfort and style in this well maintained home in the friendly and desirable Shadow Oaks community. Stately curb appeal on one acre of beautiful manicured grounds invites guests and family to enjoy warmth and hospitality during their visit. Everyone will be delighted to find an updated kitchen with high end stainless steel appliances (2012), new Bosch 5-burner gas range, expansive center island, and separate breakfast room for making culinary magic. Entertainment-sized dining room and handsome, spacious formal living room, both with decorative moldings, provide a dynamic atmosphere for those special occasions. A charming family room with gleaming hardwood floors and wood burning fireplace with brick surround will certainly be a place to unwind. Upstairs, retreat to the luxurious master bedroom getaway enhanced with a renovated private bath with stand-alone oval tub, separate oversized shower, and his/her sinks. Three other spacious bedrooms, refreshed main hall bath, and laundry room complete the second floor. Multipurpose finished basement gives new owners extra living space with a recreation room, exercise room, home office, and plenty of storage. Extra value features of this delightful home include central vacuum, multi-zoned irrigation system, new garage doors and openers (2016), and new Andersen windows (2016). Secluded deck and patio surrounded by rolling lawn and trees provide peaceful relaxation for today's modern buyers. Minutes to NYC/PHL train station, NJ Turnpike, NYC bus stop, and historical Cranbury's Main Street. Top rated Cranbury Elementary School and Princeton High School.
Location
State NJ
County Middlesex
Area Cranbury Twp (21202)
Zoning RLD1
Direction Southwest
Rooms
Other Rooms Living Room, Dining Room, Primary Bedroom, Bedroom 2, Bedroom 3, Kitchen, Family Room, Bedroom 1, Laundry, Attic
Basement Full
Interior
Interior Features Kitchen - Island, Butlers Pantry, Central Vacuum, Sprinkler System, Kitchen - Eat-In
Hot Water Natural Gas
Heating Forced Air
Cooling Central A/C
Flooring Wood, Fully Carpeted, Tile/Brick
Fireplaces Number 1
Fireplaces Type Brick
Equipment Dishwasher
Fireplace Y
Window Features Replacement
Appliance Dishwasher
Heat Source Natural Gas
Laundry Upper Floor
Exterior
Exterior Feature Deck(s), Patio(s)
Parking Features Garage Door Opener
Garage Spaces 5.0
Fence Other
Water Access N
Accessibility None
Porch Deck(s), Patio(s)
Attached Garage 2
Total Parking Spaces 5
Garage Y
Building
Lot Description Front Yard, Rear Yard, SideYard(s)
Story 2
Sewer On Site Septic
Water Public
Architectural Style Colonial
Level or Stories 2
Additional Building Above Grade
New Construction N
Schools
Elementary Schools Cranbury
School District Cranbury Township Public Schools
Others
Senior Community No
Tax ID 02-00020 04-00002
Ownership Fee Simple
Read Less Info
Want to know what your home might be worth? Contact us for a FREE valuation!

Our team is ready to help you sell your home for the highest possible price ASAP

Bought with Elizabeth Lehrman • Callaway Henderson Sotheby's Int'l Realty-Cranbury
"My job is to find and attract mastery-based agents to the office, protect the culture, and make sure everyone is happy! "
12 Terry Drive Suite 204, Newtown, Pennsylvania, 18940, United States






