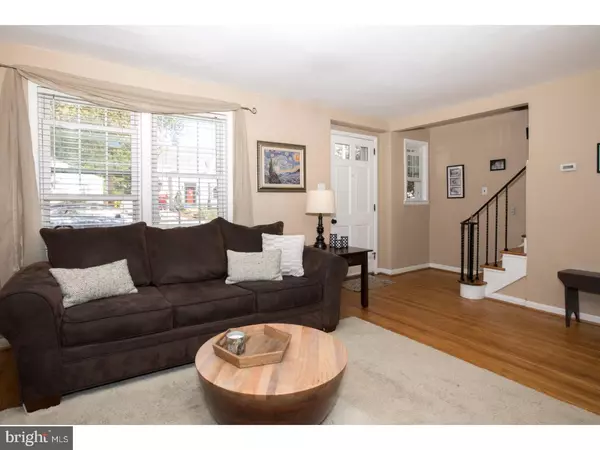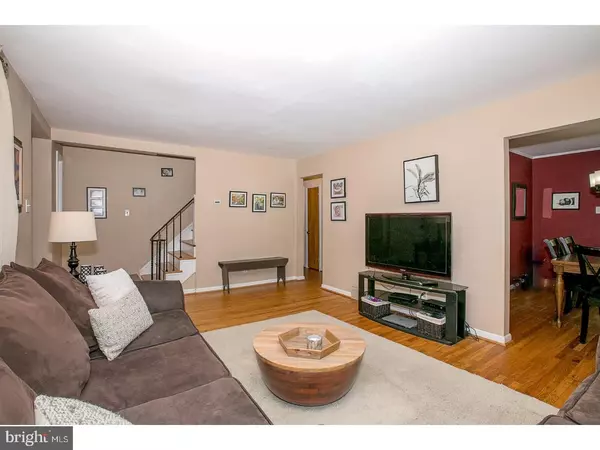$241,000
$244,900
1.6%For more information regarding the value of a property, please contact us for a free consultation.
4 Beds
2 Baths
1,582 SqFt
SOLD DATE : 01/12/2018
Key Details
Sold Price $241,000
Property Type Single Family Home
Sub Type Detached
Listing Status Sold
Purchase Type For Sale
Square Footage 1,582 sqft
Price per Sqft $152
Subdivision None Available
MLS Listing ID 1003765649
Sold Date 01/12/18
Style Cape Cod
Bedrooms 4
Full Baths 2
HOA Y/N N
Abv Grd Liv Area 1,582
Originating Board TREND
Year Built 1950
Annual Tax Amount $7,291
Tax Year 2016
Lot Size 8,133 Sqft
Acres 0.19
Lot Dimensions 50XIRR
Property Description
Welcome Home to this charming Cape Cod in desirable Haddon Heights. You can move right into this 4 bedroom home and start to enjoy all this town has to offer. As you enter, hardwood floors greet you all throughout the home with a bright and spacious floor plan. The flow of the living room to the kitchen and dining room leads you to the back door to walk out on a deck overlooking a beautiful fenced in yard with a new shed. The first floor also features a bedroom,full bathroom and an office which has a large closet. Storage won't be a problem here with an entire room in the basement separate from the finished area. On the finished area, you will find new paint, carpet and plenty of space for entertaining with having a second living room complete with drain system. The second floor features 3 bedrooms that all have nice closets with the main bedroom having two closets. There is a second full bath plus a large cedar closet in the hallway allowing for even more storage. Roof is 10 years old with 30 year shingles. This property is a double lot so you have plenty of room for outdoor entertaining. Close proximity to schools, downtown, park and playground. Easy access to area bridges, Route 295 and the Turnpike. These lovely homeowner's have also included a one year Home Warranty for your peace of mind.
Location
State NJ
County Camden
Area Haddon Heights Boro (20418)
Zoning RES
Direction Northwest
Rooms
Other Rooms Living Room, Dining Room, Primary Bedroom, Bedroom 2, Bedroom 3, Kitchen, Family Room, Bedroom 1, Other
Basement Full
Interior
Hot Water Natural Gas
Heating Gas, Forced Air
Cooling Central A/C
Flooring Wood
Equipment Oven - Self Cleaning, Dishwasher
Fireplace N
Window Features Energy Efficient
Appliance Oven - Self Cleaning, Dishwasher
Heat Source Natural Gas
Laundry Basement
Exterior
Exterior Feature Deck(s)
Fence Other
Utilities Available Cable TV
Water Access N
Roof Type Pitched,Shingle
Accessibility None
Porch Deck(s)
Garage N
Building
Lot Description Irregular, Rear Yard, SideYard(s)
Story 2
Foundation Brick/Mortar
Sewer Public Sewer
Water Public
Architectural Style Cape Cod
Level or Stories 2
Additional Building Above Grade
New Construction N
Schools
High Schools Haddon Heights Jr Sr
School District Haddon Heights Schools
Others
Senior Community No
Tax ID 18-00152-00018
Ownership Fee Simple
Read Less Info
Want to know what your home might be worth? Contact us for a FREE valuation!

Our team is ready to help you sell your home for the highest possible price ASAP

Bought with Thomas P. Duffy • Keller Williams Realty - Washington Township
"My job is to find and attract mastery-based agents to the office, protect the culture, and make sure everyone is happy! "
12 Terry Drive Suite 204, Newtown, Pennsylvania, 18940, United States






