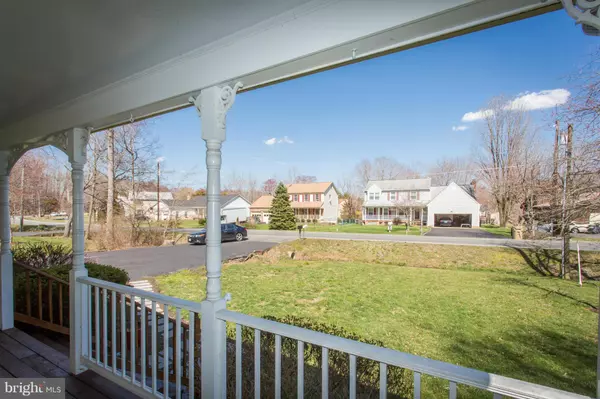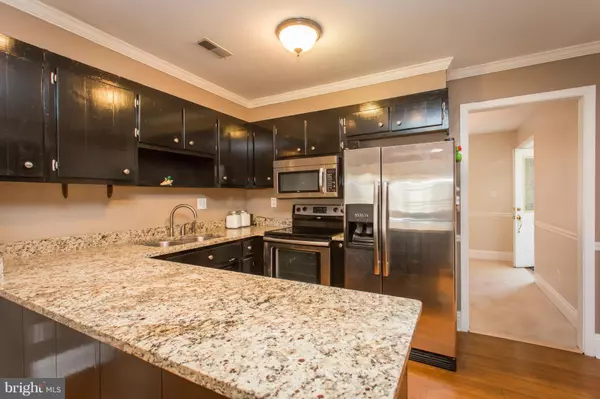$293,500
$299,900
2.1%For more information regarding the value of a property, please contact us for a free consultation.
4 Beds
4 Baths
1,900 SqFt
SOLD DATE : 07/07/2015
Key Details
Sold Price $293,500
Property Type Single Family Home
Sub Type Detached
Listing Status Sold
Purchase Type For Sale
Square Footage 1,900 sqft
Price per Sqft $154
Subdivision Aquia Harbour
MLS Listing ID 1000746135
Sold Date 07/07/15
Style Colonial
Bedrooms 4
Full Baths 3
Half Baths 1
HOA Fees $122/ann
HOA Y/N Y
Originating Board MRIS
Year Built 1982
Annual Tax Amount $2,263
Tax Year 2013
Lot Size 0.293 Acres
Acres 0.29
Property Description
Lovely 4 bedroom, 3.5 bath Colonial located in first section of Aquia Harbour with fenced backyard. Main level master/guest bedroom with full bath. Hardwood floors, granite counter tops, stainless steel appliances.
Location
State VA
County Stafford
Zoning R1
Rooms
Other Rooms Dining Room, Primary Bedroom, Bedroom 3, Bedroom 4, Kitchen, Family Room, Foyer, Breakfast Room, Other
Main Level Bedrooms 1
Interior
Interior Features Kitchen - Table Space, Dining Area, Kitchen - Eat-In, Entry Level Bedroom, Upgraded Countertops, Primary Bath(s), Wood Floors, Floor Plan - Traditional
Hot Water Electric
Heating Heat Pump(s)
Cooling Ceiling Fan(s), Central A/C
Equipment Washer/Dryer Hookups Only, Central Vacuum, Dishwasher, Exhaust Fan, Microwave, Oven/Range - Electric, Washer, Dryer
Fireplace N
Appliance Washer/Dryer Hookups Only, Central Vacuum, Dishwasher, Exhaust Fan, Microwave, Oven/Range - Electric, Washer, Dryer
Heat Source Electric
Exterior
Parking Features Garage - Front Entry
Garage Spaces 2.0
Community Features Covenants
Utilities Available Cable TV Available
Amenities Available Basketball Courts, Boat Ramp, Club House, Common Grounds, Gated Community, Golf Club, Horse Trails, Jog/Walk Path, Marina/Marina Club, Pier/Dock, Pool - Outdoor, Pool Mem Avail, Riding/Stables, Security, Tennis Courts, Tot Lots/Playground, Water/Lake Privileges
Water Access N
Roof Type Asphalt
Accessibility None
Total Parking Spaces 2
Garage N
Private Pool N
Building
Story 2
Sewer Public Sewer
Water Public
Architectural Style Colonial
Level or Stories 2
Additional Building Below Grade
New Construction N
Schools
Middle Schools Shirley C. Heim
High Schools Brooke Point
School District Stafford County Public Schools
Others
Senior Community No
Tax ID 21-B- - -796
Ownership Fee Simple
Security Features Smoke Detector
Special Listing Condition Standard
Read Less Info
Want to know what your home might be worth? Contact us for a FREE valuation!

Our team is ready to help you sell your home for the highest possible price ASAP

Bought with Rottanak Ouy • KW United
"My job is to find and attract mastery-based agents to the office, protect the culture, and make sure everyone is happy! "
12 Terry Drive Suite 204, Newtown, Pennsylvania, 18940, United States






