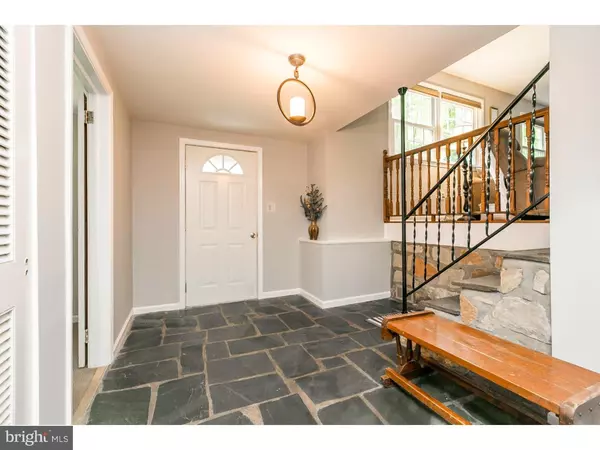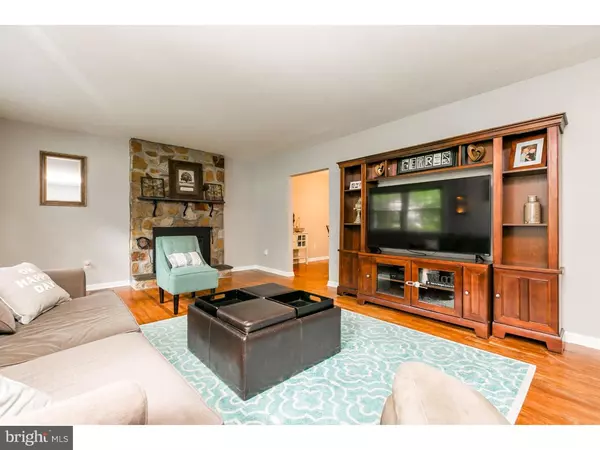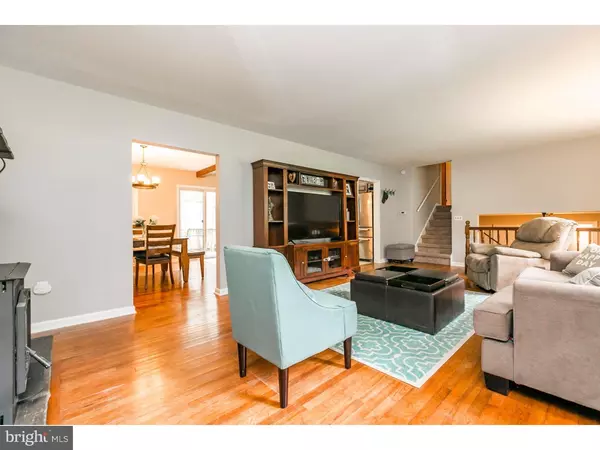$350,000
$350,000
For more information regarding the value of a property, please contact us for a free consultation.
4 Beds
3 Baths
2,214 SqFt
SOLD DATE : 12/16/2016
Key Details
Sold Price $350,000
Property Type Single Family Home
Sub Type Detached
Listing Status Sold
Purchase Type For Sale
Square Footage 2,214 sqft
Price per Sqft $158
Subdivision Stonebridge
MLS Listing ID 1003576483
Sold Date 12/16/16
Style Colonial,Split Level
Bedrooms 4
Full Baths 2
Half Baths 1
HOA Y/N N
Abv Grd Liv Area 2,214
Originating Board TREND
Year Built 1964
Annual Tax Amount $4,859
Tax Year 2016
Lot Size 0.689 Acres
Acres 0.69
Lot Dimensions 0X0
Property Description
A makeover reveal! The sellers of this 4 BR, 2/1 BA stone front mid century style home have transformed the ordinary into something extraordinary. With a wonderful location convenient to the PA Turnpike and major roadways, it is tucked in on a large tree lined lot. The slate entry foyer ushers you to the upper level to a large living room warmed by a brick fireplace with Harmon pellet insert. Hardwood flooring on this main level and upstairs! The dining room can accommodate a dinner party or family meals with an easy flow into the newly updated kitchen. This room functions in overdrive for busy lifestyles! Custom cabinetry, granite countertops and a center island, perfect for light meals and conversation. Glass sliders lead out onto a screened in porch overlooking the backyard - summer starts here as you gather around the fire pit on a starry evening. Upstairs is the master bedroom with private, updated bathroom. 3 additional bedrooms are serviced by a hall bath. The lower level features a newly remodeled family room with Pergo flooring and an updated powder room. There is also a convenient study/office space on this floor. The laundry room is down one short flight where you will also find lots of storage space and a walkout to the backyard. Upgraded electric to 200 amps, separate generator hookup, newer furnace and well tank. The home has been freshly painted, mixing it up with crisp off-whites and other soft tones making it casual, with a certain level of sophistication. We love this makeover - come see the results!
Location
State PA
County Chester
Area Uwchlan Twp (10333)
Zoning R1
Rooms
Other Rooms Living Room, Dining Room, Primary Bedroom, Bedroom 2, Bedroom 3, Kitchen, Family Room, Bedroom 1
Basement Full, Unfinished, Outside Entrance
Interior
Interior Features Primary Bath(s), Kitchen - Island, Stove - Wood, Kitchen - Eat-In
Hot Water Electric
Heating Oil, Hot Water
Cooling Central A/C
Flooring Wood, Fully Carpeted, Tile/Brick
Fireplaces Number 1
Fireplaces Type Stone
Equipment Built-In Range, Oven - Self Cleaning, Dishwasher, Built-In Microwave
Fireplace Y
Appliance Built-In Range, Oven - Self Cleaning, Dishwasher, Built-In Microwave
Heat Source Oil
Laundry Basement
Exterior
Exterior Feature Deck(s)
Garage Spaces 5.0
Utilities Available Cable TV
Water Access N
Roof Type Pitched,Shingle
Accessibility None
Porch Deck(s)
Attached Garage 2
Total Parking Spaces 5
Garage Y
Building
Lot Description Trees/Wooded, Front Yard, Rear Yard, SideYard(s)
Story Other
Sewer Public Sewer
Water Well
Architectural Style Colonial, Split Level
Level or Stories Other
Additional Building Above Grade
New Construction N
Schools
Middle Schools Lionville
High Schools Downingtown High School East Campus
School District Downingtown Area
Others
Senior Community No
Tax ID 33-04 -0050.01F0
Ownership Fee Simple
Read Less Info
Want to know what your home might be worth? Contact us for a FREE valuation!

Our team is ready to help you sell your home for the highest possible price ASAP

Bought with R. Kit Anstey • BHHS Fox & Roach-West Chester
"My job is to find and attract mastery-based agents to the office, protect the culture, and make sure everyone is happy! "
12 Terry Drive Suite 204, Newtown, Pennsylvania, 18940, United States






