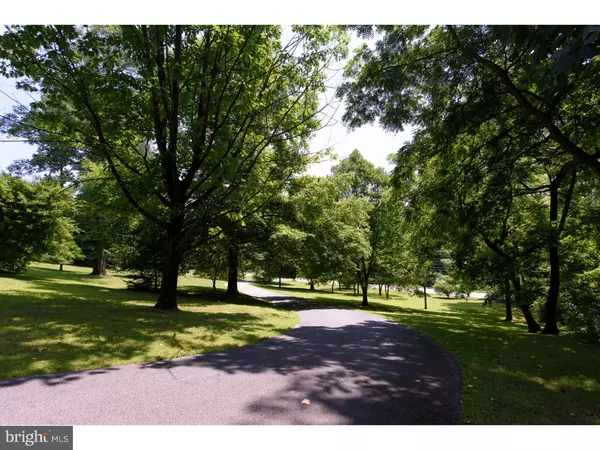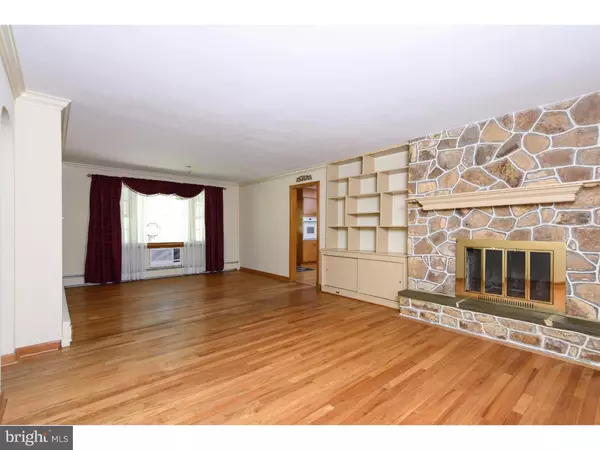$325,000
$335,000
3.0%For more information regarding the value of a property, please contact us for a free consultation.
4 Beds
3 Baths
1,932 SqFt
SOLD DATE : 09/15/2016
Key Details
Sold Price $325,000
Property Type Single Family Home
Sub Type Detached
Listing Status Sold
Purchase Type For Sale
Square Footage 1,932 sqft
Price per Sqft $168
Subdivision None Available
MLS Listing ID 1003576499
Sold Date 09/15/16
Style Ranch/Rambler
Bedrooms 4
Full Baths 2
Half Baths 1
HOA Y/N N
Abv Grd Liv Area 1,932
Originating Board TREND
Year Built 1962
Annual Tax Amount $4,665
Tax Year 2016
Lot Size 3.200 Acres
Acres 3.2
Lot Dimensions 0X0
Property Description
Welcome to 3149 Phoenixville Pike, a solidly built home set on over 3 acres in the top ranked Great Valley School District. This home was built by the original owners and is set far off the road to provide commanding views of the valley below. The formal entrance hall with a large coat closet opens to the formal living room with gorgeous floor-to-ceiling stone fireplace and raised hearth. A south-facing picture window, hardwood floors and crown moldings complete this attractively maintained room. The dining room offers crown molding, hardwood floors and a picture window. The nicely updated eat-in kitchen features Corian counter tops and sink, maple wood cabinetry, a full pantry and a doorway to the rear yard. A den/first floor family room is cozy right off the kitchen with hardwood floors and window with a south-facing view of the property. The master suite features a private master bathroom and double closet. Three additional bedrooms are serviced by a fully tiled hall bathroom. All four bedrooms have hardwood flooring. The lower level family room is home to a second stone fireplace, built-in shelving and cabinetry and a classic old school bar area. Two additional unfinished rooms in the basement plus a full workshop including a work space, shelving and more wood cabinets provide tremendous storage space and endless possibilities. A built-in cedar closet can hold a season's worth of clothing. A large laundry area with double utility sink and shelf and large closet for storage is conveniently located at the bottom of the stairs. Gleaming hardwood floors, a third bathroom on the lower level, great closet and storage space and lovely views out every window all combine to create a wonderful living environment. The beautifully planted grounds offer soaring shade trees, mature plantings, two storage sheds and carport. This is a rare opportunity to own a delightful single family home in a private setting on a handsome parcel of land in a great location. Winters will find you curled up in front of one of the warm stone fireplaces. Spend summer evenings grilling, entertaining or just relaxing outside while you take in the sweeping views. Year round you'll appreciate the close access to major corporate and shopping centers plus the booming area surrounding the PA Turnpike slip ramp. Welcome home!
Location
State PA
County Chester
Area Charlestown Twp (10335)
Zoning LI
Rooms
Other Rooms Living Room, Primary Bedroom, Bedroom 2, Bedroom 3, Kitchen, Family Room, Bedroom 1, Other, Attic
Basement Full
Interior
Interior Features Primary Bath(s), Butlers Pantry, Kitchen - Eat-In
Hot Water Oil
Heating Oil, Hot Water
Cooling None
Flooring Wood, Fully Carpeted, Tile/Brick
Fireplaces Number 2
Fireplaces Type Stone
Equipment Oven - Wall, Dishwasher
Fireplace Y
Appliance Oven - Wall, Dishwasher
Heat Source Oil
Laundry Lower Floor
Exterior
Exterior Feature Patio(s)
Garage Spaces 3.0
Water Access N
Roof Type Pitched,Shingle
Accessibility None
Porch Patio(s)
Total Parking Spaces 3
Garage N
Building
Lot Description Front Yard, Rear Yard
Story 1
Sewer On Site Septic
Water Public
Architectural Style Ranch/Rambler
Level or Stories 1
Additional Building Above Grade
New Construction N
Schools
Elementary Schools Charlestown
Middle Schools Great Valley
High Schools Great Valley
School District Great Valley
Others
Senior Community No
Tax ID 35-04 -0086.0100
Ownership Fee Simple
Read Less Info
Want to know what your home might be worth? Contact us for a FREE valuation!

Our team is ready to help you sell your home for the highest possible price ASAP

Bought with Dennis Morgan • BHHS Fox & Roach-Malvern
"My job is to find and attract mastery-based agents to the office, protect the culture, and make sure everyone is happy! "
12 Terry Drive Suite 204, Newtown, Pennsylvania, 18940, United States






