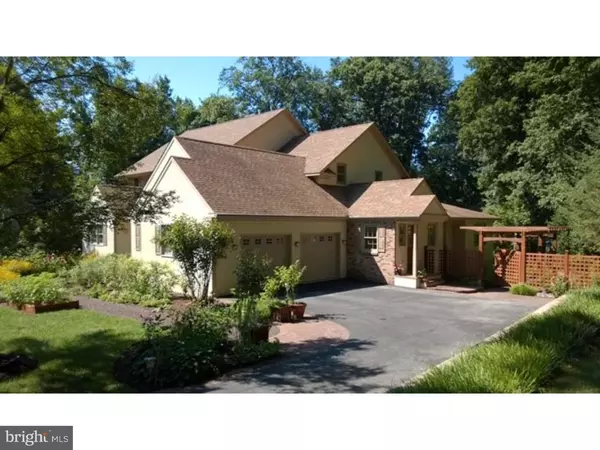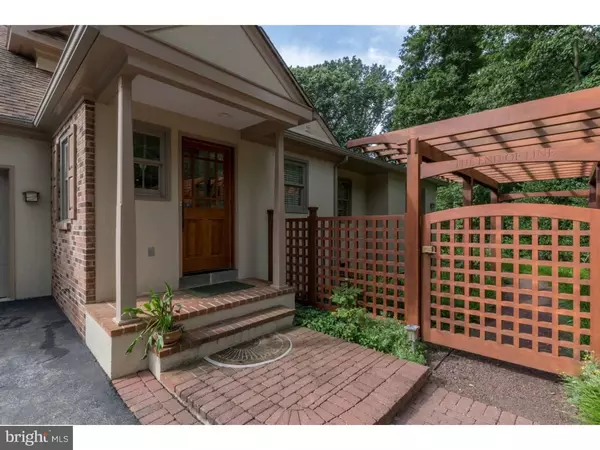$785,000
$799,900
1.9%For more information regarding the value of a property, please contact us for a free consultation.
4 Beds
6 Baths
7,113 SqFt
SOLD DATE : 01/12/2017
Key Details
Sold Price $785,000
Property Type Single Family Home
Sub Type Detached
Listing Status Sold
Purchase Type For Sale
Square Footage 7,113 sqft
Price per Sqft $110
Subdivision None Available
MLS Listing ID 1003576837
Sold Date 01/12/17
Style Colonial,Contemporary
Bedrooms 4
Full Baths 3
Half Baths 3
HOA Y/N N
Abv Grd Liv Area 5,958
Originating Board TREND
Year Built 2004
Annual Tax Amount $11,924
Tax Year 2016
Lot Size 1.000 Acres
Acres 1.0
Lot Dimensions 0 X 0
Property Description
Glorious Gardens, a Master Chef's Kitchen, a First-Floor Master Suite that feels like a resort spa, and PRICED 50K BELOW ITS APPRAISED VALUE! This 4 Bedroom/3.3 Bath home is close to Malvern Boro in the West Chester Schools, situated at the end of a quiet Cul-de-Sac surrounded by Deeded GREEN SPACE. This Custom designed Edward Thomas home is an absolute GEM! You will be welcomed by the open format design w/ 10' ceilings, wide oak Hardwood & Ceramic RADIANT Heated Floors throughout the main level. Every detail is a SUMPTUOUS experience. The Kitchen includes a WOLF 6-burner range w/ griddle top dual fuel & double oven, a Braun hood ventilation system, a WOLF warming drawer, a separate 2-Drawer Produce Refrigerator and granite & tile counter tops. You'll love the use of space & attention to detail that includes an Appliance Closet and a huge 11'X 9' Pantry, which could be converted to a library or playroom. This amazing space is part of the Great Room with wraparound counter seating - great for relaxed living or serious entertaining. The living room, complete with its marble gas fireplace w/ floor-to-ceiling built-in bookcases, and open dining room offer access to two of the most unique features of this home: the charming "Southern Living" Covered Porch and the professionally designed, perennial gardens. From your lounge chair on the porch or the brick patio, you'll enjoy the views, relax by a crackling fire and sip your morning coffee (or the beverage of your choice) and take it all in. Just off the dining room and kitchen you'll find the sunny office w/ built-in bookcases. The side entrance to the home opens to the tiled mud room with built-in storage benches, laundry room and half-bath. The First Floor Master Suite includes a spacious spa-like bath and large walk-in closet. The sliders open directly out to your own personal retreat on the covered porch with its glorious views, log-burning fireplace and invite you to relax in the hot tub. AHHHH! Life is good . . . VERY Good! The 2nd floor is complete with 3 more spacious bedrooms - 1 ensuite w/ its charming retro tiled bath and 2 additional bedrooms sharing a Jack & Jill bath. The huge finished walkout basement is set up as a multi-media room with a wine cellar, a half-bath and tons of storage. The main floor of the home is ADA (Americans with Disabilities Act)friendly with extra wide doorways. Make your Appointment to see it today!!
Location
State PA
County Chester
Area East Goshen Twp (10353)
Zoning R2
Direction East
Rooms
Other Rooms Living Room, Dining Room, Primary Bedroom, Bedroom 2, Bedroom 3, Kitchen, Family Room, Bedroom 1, Laundry, Other, Attic
Basement Full, Outside Entrance
Interior
Interior Features Primary Bath(s), Kitchen - Island, Butlers Pantry, Ceiling Fan(s), WhirlPool/HotTub, Stall Shower, Kitchen - Eat-In
Hot Water Natural Gas
Heating Gas, Hot Water, Baseboard, Radiant, Zoned
Cooling Central A/C
Flooring Wood, Fully Carpeted, Tile/Brick
Fireplaces Number 2
Fireplaces Type Brick, Stone, Gas/Propane
Equipment Oven - Double, Oven - Self Cleaning, Dishwasher, Disposal
Fireplace Y
Appliance Oven - Double, Oven - Self Cleaning, Dishwasher, Disposal
Heat Source Natural Gas
Laundry Main Floor
Exterior
Exterior Feature Patio(s), Porch(es)
Parking Features Inside Access, Garage Door Opener
Garage Spaces 5.0
Utilities Available Cable TV
Water Access N
Roof Type Pitched,Shingle,Metal
Accessibility Mobility Improvements
Porch Patio(s), Porch(es)
Attached Garage 2
Total Parking Spaces 5
Garage Y
Building
Lot Description Cul-de-sac, Level, Front Yard, Rear Yard, SideYard(s)
Story 2
Foundation Concrete Perimeter
Sewer On Site Septic
Water Public
Architectural Style Colonial, Contemporary
Level or Stories 2
Additional Building Above Grade, Below Grade
Structure Type Cathedral Ceilings,9'+ Ceilings
New Construction N
Schools
Elementary Schools East Goshen
Middle Schools J.R. Fugett
High Schools West Chester East
School District West Chester Area
Others
Senior Community No
Tax ID 53-02F-0025
Ownership Fee Simple
Security Features Security System
Read Less Info
Want to know what your home might be worth? Contact us for a FREE valuation!

Our team is ready to help you sell your home for the highest possible price ASAP

Bought with Michele Myers • Long & Foster Real Estate, Inc.
"My job is to find and attract mastery-based agents to the office, protect the culture, and make sure everyone is happy! "
12 Terry Drive Suite 204, Newtown, Pennsylvania, 18940, United States






