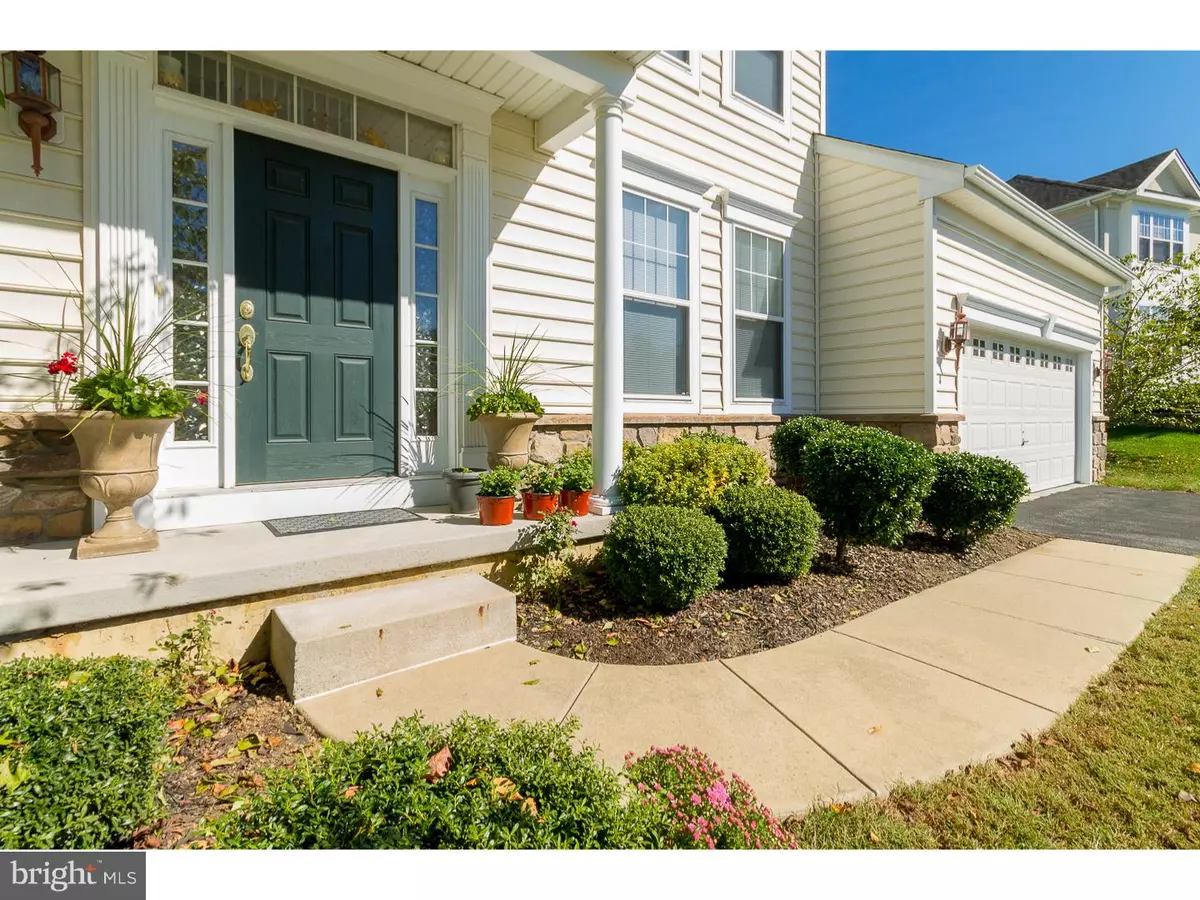$260,000
$265,000
1.9%For more information regarding the value of a property, please contact us for a free consultation.
3 Beds
3 Baths
2,312 SqFt
SOLD DATE : 02/10/2017
Key Details
Sold Price $260,000
Property Type Single Family Home
Sub Type Detached
Listing Status Sold
Purchase Type For Sale
Square Footage 2,312 sqft
Price per Sqft $112
Subdivision Reserve At Bailey St
MLS Listing ID 1003577579
Sold Date 02/10/17
Style Traditional
Bedrooms 3
Full Baths 2
Half Baths 1
HOA Fees $99/mo
HOA Y/N Y
Abv Grd Liv Area 2,312
Originating Board TREND
Year Built 2006
Annual Tax Amount $6,808
Tax Year 2016
Lot Size 8,098 Sqft
Acres 0.19
Lot Dimensions .19
Property Description
Lovingly maintained move-in-ready home awaits your finishing touches. Peaceful quiet neighborhood within walking distance of the SEPTA train station. Come check out this 3 bedroom single family home in a lovely community. As you enter the 2 story foyer with hardwood, with the formal living and dining room on either side. Move on to the family room with fireplace, which is adjoining the kitchen, allowing an open flow. Garage access and laundry room, with a sink, are tucked away round the corner. There is a no maintenance composite deck accessed thru the sliding door, in the breakfast area of the kitchen. Walk up the stairs to a landing, which has a great view of the 2 story foyer area. The owners house plants catch some lovely sunlight there and add cheer to the space. 3 spacious bedrooms upstairs. All bedrooms have ceiling fans and recessed lights. The entire house is flooded with plenty of light and sunshine. The location has very good access to the local public, private and charter schools. Reserve at Bailey Station includes 100 acres of open space, natural walking trails, has really scenic views and is conveniently located near the R5 Thorndale Train Station on business RT. 30. Easy access to Rt. 322, Rt. 340.
Location
State PA
County Chester
Area Caln Twp (10339)
Zoning R1
Rooms
Other Rooms Living Room, Dining Room, Primary Bedroom, Bedroom 2, Kitchen, Family Room, Bedroom 1, Attic
Basement Full, Unfinished
Interior
Interior Features Primary Bath(s), Kitchen - Island, Butlers Pantry, Ceiling Fan(s), Water Treat System, Kitchen - Eat-In
Hot Water Natural Gas
Heating Gas, Forced Air
Cooling Central A/C
Flooring Wood, Fully Carpeted
Fireplaces Number 1
Fireplaces Type Stone
Equipment Built-In Range, Oven - Wall, Dishwasher, Disposal, Built-In Microwave
Fireplace Y
Appliance Built-In Range, Oven - Wall, Dishwasher, Disposal, Built-In Microwave
Heat Source Natural Gas
Laundry Main Floor
Exterior
Exterior Feature Deck(s)
Parking Features Garage Door Opener
Garage Spaces 2.0
Water Access N
Roof Type Pitched
Accessibility None
Porch Deck(s)
Attached Garage 2
Total Parking Spaces 2
Garage Y
Building
Lot Description Corner, Level, Front Yard, Rear Yard, SideYard(s)
Story 2
Foundation Concrete Perimeter
Sewer Public Sewer
Water Public
Architectural Style Traditional
Level or Stories 2
Additional Building Above Grade
Structure Type 9'+ Ceilings
New Construction N
Schools
School District Coatesville Area
Others
HOA Fee Include Common Area Maintenance
Senior Community No
Tax ID 39-04 -0451
Ownership Fee Simple
Read Less Info
Want to know what your home might be worth? Contact us for a FREE valuation!

Our team is ready to help you sell your home for the highest possible price ASAP

Bought with Thomas A Wenger • Homestarr Realty
"My job is to find and attract mastery-based agents to the office, protect the culture, and make sure everyone is happy! "
12 Terry Drive Suite 204, Newtown, Pennsylvania, 18940, United States






