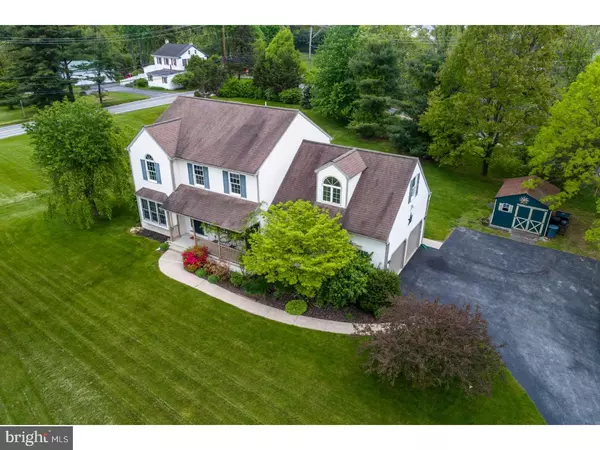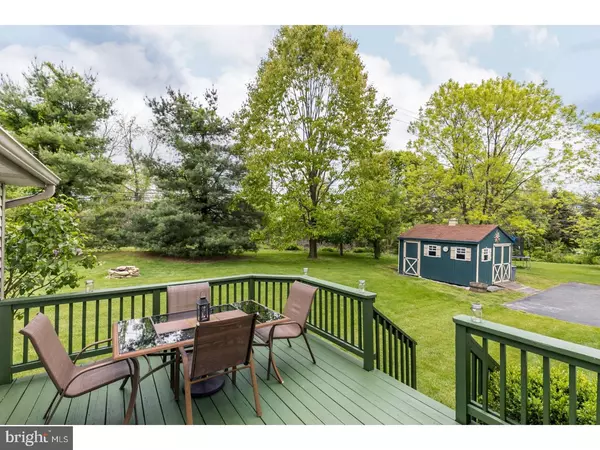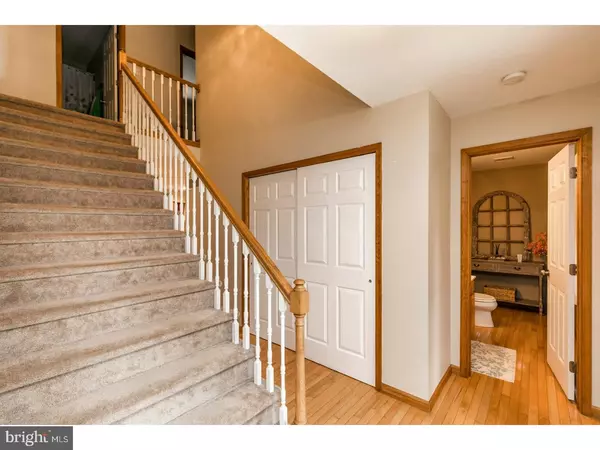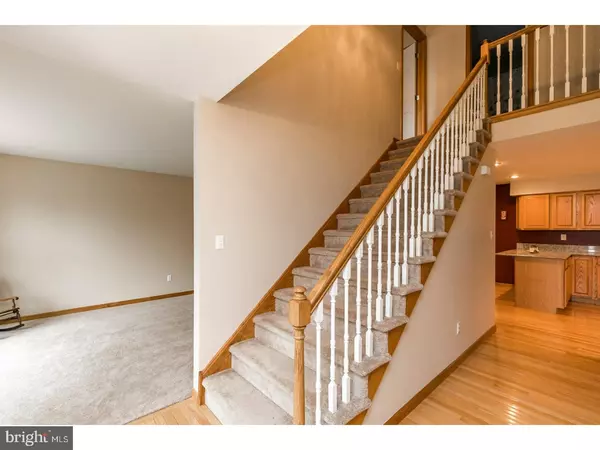$305,000
$300,000
1.7%For more information regarding the value of a property, please contact us for a free consultation.
4 Beds
4 Baths
3,624 SqFt
SOLD DATE : 07/06/2017
Key Details
Sold Price $305,000
Property Type Single Family Home
Sub Type Detached
Listing Status Sold
Purchase Type For Sale
Square Footage 3,624 sqft
Price per Sqft $84
Subdivision Green Manor Farms
MLS Listing ID 1003649449
Sold Date 07/06/17
Style Colonial
Bedrooms 4
Full Baths 2
Half Baths 2
HOA Y/N N
Abv Grd Liv Area 3,624
Originating Board TREND
Year Built 1999
Annual Tax Amount $9,352
Tax Year 2017
Lot Size 1.095 Acres
Acres 1.1
Lot Dimensions 0X0
Property Description
Ask the homeowner why they have enjoyed living here and they will be quick to point out the open, airy layout. They loved the large eat in kitchen with hardwood flooring, lots of cabinets and work space plus a walk in pantry. The family room is a great space to relax and is warmed by a wood stove, just right on a crisp winter day. Sliding doors open onto a large deck with a big backyard and fire pit, the perfect place to kick back and enjoy a starry night. A formal living room and dining room, powder room, and laundry room with garage access complete the main floor. Upstairs are the private living spaces. The master bedroom features a walk in closet, and additional closet with shelving and an en suite bath with double vanity, separate shower and jetted tub. Three additional sunlit bedrooms are serviced by a hall bath. Can't wait to head downstairs and show you the game room with wet bar and built-ins, the media room, additional office/possible 5th bedroom, and powder room! The homeowner will also share how convenient the location is with the elementary and middle schools just minutes away as well as shopping, restaurants, and major roadways. Taxes are being appealed. Home inspection completed.
Location
State PA
County Chester
Area West Brandywine Twp (10329)
Zoning R2
Rooms
Other Rooms Living Room, Dining Room, Primary Bedroom, Bedroom 2, Bedroom 3, Kitchen, Family Room, Bedroom 1
Basement Full, Fully Finished
Interior
Interior Features Primary Bath(s), Butlers Pantry, Kitchen - Eat-In
Hot Water Electric
Heating Gas, Forced Air
Cooling Central A/C
Fireplace N
Heat Source Natural Gas
Laundry Main Floor
Exterior
Exterior Feature Deck(s)
Garage Spaces 5.0
Water Access N
Roof Type Shingle
Accessibility None
Porch Deck(s)
Attached Garage 2
Total Parking Spaces 5
Garage Y
Building
Story 2
Sewer On Site Septic
Water Well
Architectural Style Colonial
Level or Stories 2
Additional Building Above Grade
New Construction N
Schools
School District Coatesville Area
Others
Senior Community No
Tax ID 29-07 -0028.1100
Ownership Fee Simple
Read Less Info
Want to know what your home might be worth? Contact us for a FREE valuation!

Our team is ready to help you sell your home for the highest possible price ASAP

Bought with Christine M Tobelmann • Long & Foster Real Estate, Inc.
"My job is to find and attract mastery-based agents to the office, protect the culture, and make sure everyone is happy! "
12 Terry Drive Suite 204, Newtown, Pennsylvania, 18940, United States






