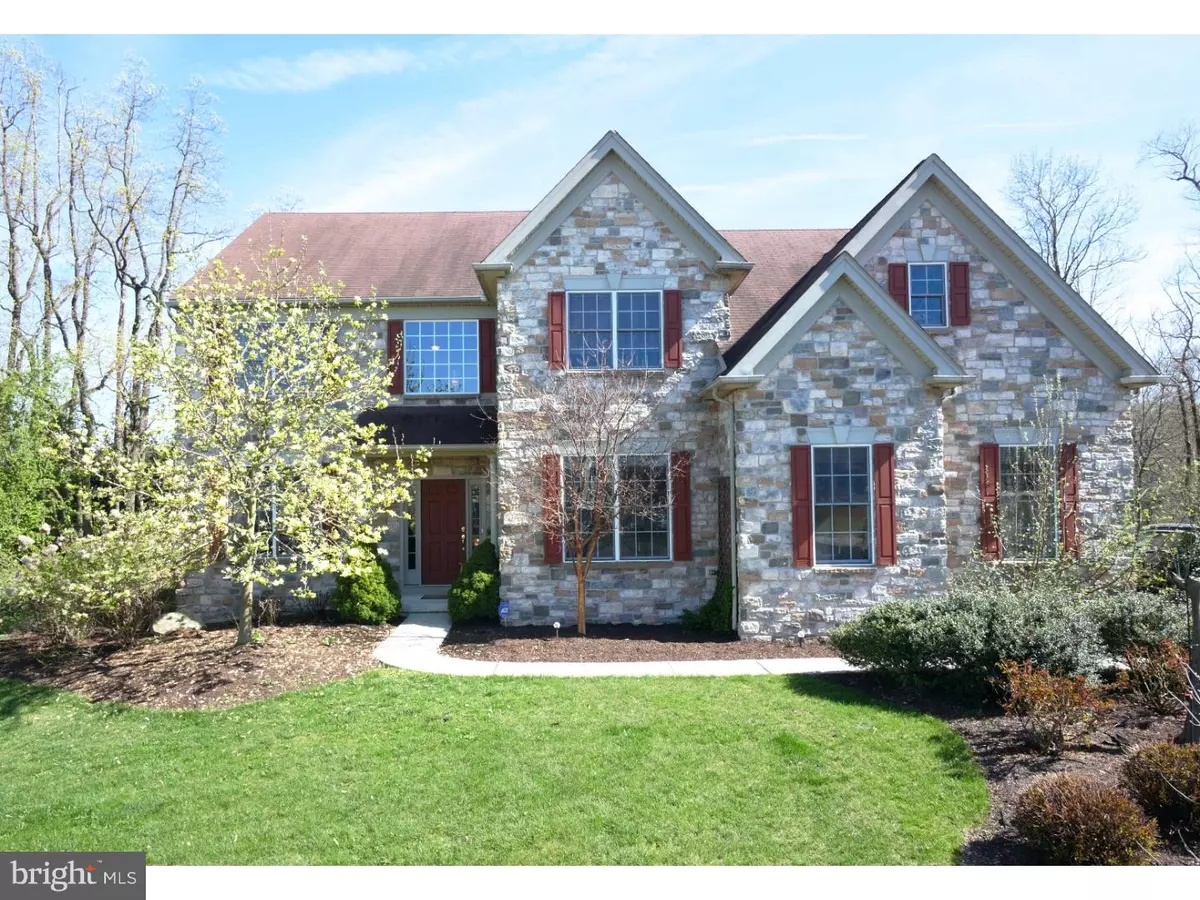$480,000
$476,900
0.7%For more information regarding the value of a property, please contact us for a free consultation.
4 Beds
3 Baths
3,068 SqFt
SOLD DATE : 06/23/2017
Key Details
Sold Price $480,000
Property Type Single Family Home
Sub Type Detached
Listing Status Sold
Purchase Type For Sale
Square Footage 3,068 sqft
Price per Sqft $156
Subdivision None Available
MLS Listing ID 1003655617
Sold Date 06/23/17
Style Traditional
Bedrooms 4
Full Baths 2
Half Baths 1
HOA Y/N N
Abv Grd Liv Area 3,068
Originating Board TREND
Year Built 2005
Annual Tax Amount $8,113
Tax Year 2017
Lot Dimensions 75X104
Property Description
Set at the top of the highest elevation at the end of a cul-de-sac in popular Curley Horse subdivision Saucon Valley, this well appointed and beautifully maintained 4 bedroom, 2.5 bath home is just what you've been looking for. Upgraded features of this fine home include hardwood throughout first floor, tray ceilings in dining room, carpeting recently replaced, freshly painted interior/exterior, 9 ft ceilings, all 2x6" construction, all windows upgraded Pella. Home's footprint was bumped out 2ft. Super kitchen features granite counter tops, center island w/ overhang, upgraded Cherry 42" cabinets, tile back splash and added recessed lighting. The private lot has over $33,000 in ornamental and unique species trees, bushes and plantings. Walkout from the bright breakfast room onto the over-sized paver patio complete with hot tub. Other great features are the upgraded 2 zone heat/ac, security system and walk-out basement ready for finishing. A one-year home warranty is included!
Location
State PA
County Lehigh
Area Upper Saucon Twp (12322)
Zoning R-1
Rooms
Other Rooms Living Room, Dining Room, Primary Bedroom, Bedroom 2, Bedroom 3, Kitchen, Family Room, Bedroom 1, Laundry, Other
Basement Full
Interior
Interior Features Dining Area
Hot Water Natural Gas
Heating Gas
Cooling Central A/C
Fireplaces Number 1
Fireplace Y
Heat Source Natural Gas
Laundry Main Floor
Exterior
Garage Spaces 5.0
Water Access N
Accessibility None
Attached Garage 2
Total Parking Spaces 5
Garage Y
Building
Story 2
Sewer Public Sewer
Water Public
Architectural Style Traditional
Level or Stories 2
Additional Building Above Grade
New Construction N
Schools
School District Southern Lehigh
Others
Senior Community No
Tax ID 641435034919-00001
Ownership Fee Simple
Read Less Info
Want to know what your home might be worth? Contact us for a FREE valuation!

Our team is ready to help you sell your home for the highest possible price ASAP

Bought with Non Subscribing Member • Non Member Office
"My job is to find and attract mastery-based agents to the office, protect the culture, and make sure everyone is happy! "
12 Terry Drive Suite 204, Newtown, Pennsylvania, 18940, United States






