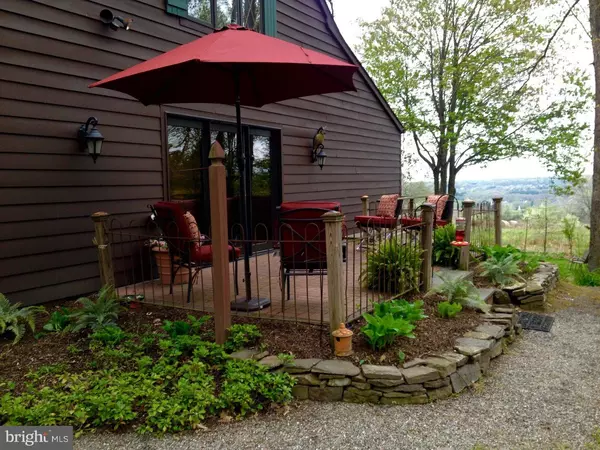$725,000
$725,000
For more information regarding the value of a property, please contact us for a free consultation.
5 Beds
4 Baths
4,299 SqFt
SOLD DATE : 11/14/2016
Key Details
Sold Price $725,000
Property Type Single Family Home
Sub Type Detached
Listing Status Sold
Purchase Type For Sale
Square Footage 4,299 sqft
Price per Sqft $168
MLS Listing ID 1003874457
Sold Date 11/14/16
Style Traditional
Bedrooms 5
Full Baths 4
HOA Y/N N
Abv Grd Liv Area 4,299
Originating Board TREND
Year Built 1987
Annual Tax Amount $10,514
Tax Year 2016
Lot Size 10.940 Acres
Acres 10.94
Lot Dimensions 000X000
Property Description
On a large wooded parcel high above Carversville and Solebury Valley, this English Country Style home is perfectly positioned in a pristine woodland setting. Complete with trails for hiking, biking or birding. It is surrounded by lush fields and Gentleman Farms. There are long distance views out every window. From the moment you step out of the car, you will sense that this is a magical place. A gently curved walkway leads to a handsome brick covered front entrance. Step inside and take in the open-concept design which blends a more sophisticated style with awesome old world craftsmanship. Light fills the space and mirrors the natural woodland setting. The kitchen offers wood cabinets, stainless steel appliances, wrap around island, hardwood floors and large pantry. French doors lead off the dining room to a large covered deck which overlooks fields and the valley below. This is a great space for entertaining, rain or shine with easy access to the back yard and side patio. The living room has a brick fireplace, oversized windows, hardwood floors with custom millwork throughout. The family room has three panel French Doors leading to a charming English garden style patio surrounded by raised flower beds and accented with natural stone walls. The second floor is wide open with space for a studio, office, and bonus room with exposed beams, skylights and access to a second story deck. Great layout for guest quarters or in-law suite or large studio. There is recessed lighting throughout and walk-in closets (including a cedar walk-in closet) and plenty of storage space. Accessory buildings include a 3 bay Quaker style outbuilding, shed with Pella windows, hand crafted barn style door and attached kennel. This location offers the best of both worlds. You can be in town in minutes or in the city in just over an hour. Enjoy all the pleasures of country living and feel like everyday is a vacation day! Land under Act 319. Priced significantly lower than current appraisal.... Absolutely move in ready! Newer roof, heating & A/C, carpets, interior & exterior paint...etc! Seller is a licensed PA Realtor.
Location
State PA
County Bucks
Area Plumstead Twp (10134)
Zoning RO
Rooms
Other Rooms Living Room, Dining Room, Primary Bedroom, Bedroom 2, Bedroom 3, Kitchen, Family Room, Bedroom 1, Other, Attic
Basement Full, Unfinished, Outside Entrance, Drainage System
Interior
Interior Features Kitchen - Island, Butlers Pantry, Skylight(s), Central Vacuum, Exposed Beams, Breakfast Area
Hot Water Oil
Heating Oil, Forced Air, Zoned
Cooling Central A/C
Flooring Wood, Fully Carpeted, Tile/Brick
Fireplaces Number 1
Fireplaces Type Brick
Fireplace Y
Heat Source Oil
Laundry Basement
Exterior
Exterior Feature Deck(s), Patio(s)
Garage Spaces 3.0
Utilities Available Cable TV
Roof Type Pitched,Shingle
Accessibility None
Porch Deck(s), Patio(s)
Total Parking Spaces 3
Garage N
Building
Lot Description Flag, Level, Trees/Wooded, Front Yard, Rear Yard, SideYard(s)
Story 2
Foundation Brick/Mortar
Sewer On Site Septic
Water Well
Architectural Style Traditional
Level or Stories 2
Additional Building Above Grade, Shed
New Construction N
Schools
Elementary Schools Gayman
High Schools Central Bucks High School East
School District Central Bucks
Others
Senior Community No
Tax ID 34-025-001-004
Ownership Fee Simple
Acceptable Financing Conventional, VA, FHA 203(b)
Listing Terms Conventional, VA, FHA 203(b)
Financing Conventional,VA,FHA 203(b)
Read Less Info
Want to know what your home might be worth? Contact us for a FREE valuation!

Our team is ready to help you sell your home for the highest possible price ASAP

Bought with Alice L McMenamin • Addison Wolfe Real Estate
"My job is to find and attract mastery-based agents to the office, protect the culture, and make sure everyone is happy! "
12 Terry Drive Suite 204, Newtown, Pennsylvania, 18940, United States






