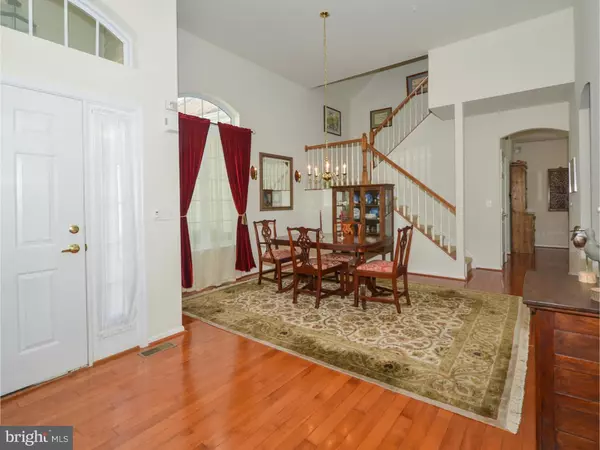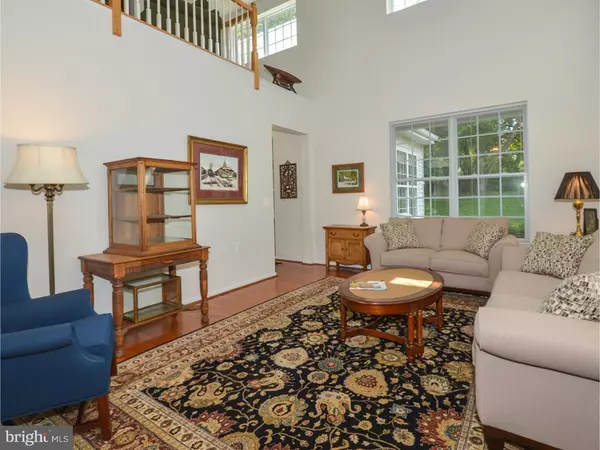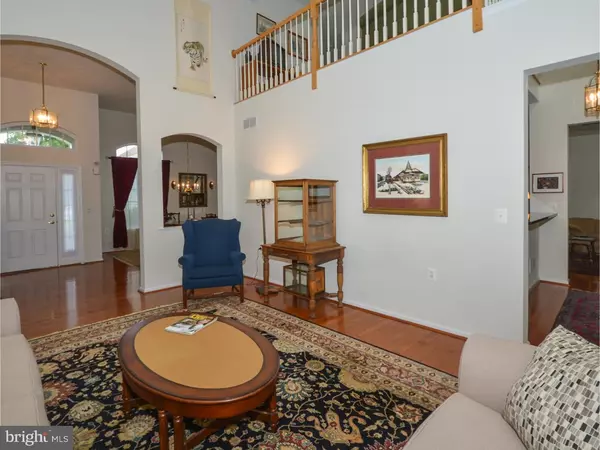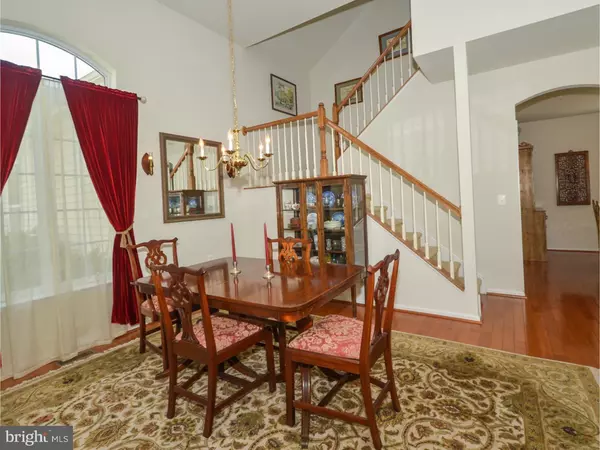$535,000
$559,900
4.4%For more information regarding the value of a property, please contact us for a free consultation.
3 Beds
4 Baths
2,775 SqFt
SOLD DATE : 10/28/2016
Key Details
Sold Price $535,000
Property Type Single Family Home
Sub Type Detached
Listing Status Sold
Purchase Type For Sale
Square Footage 2,775 sqft
Price per Sqft $192
Subdivision Heritage Cr Ests
MLS Listing ID 1003878351
Sold Date 10/28/16
Style Ranch/Rambler,Loft with Bedrooms
Bedrooms 3
Full Baths 3
Half Baths 1
HOA Fees $198/mo
HOA Y/N Y
Abv Grd Liv Area 2,775
Originating Board TREND
Year Built 2002
Annual Tax Amount $7,390
Tax Year 2016
Lot Size 5,227 Sqft
Acres 0.12
Lot Dimensions 37X121
Property Description
Here is one of the nicest homes in Heritage Creek. A ROSS model with a loft and full basement nestled back on a cul-de-sac that has a very private back garden area along side the relaxing Patio. The home has a very nice size Living room, dining room and Gourmet Kitchen with Cherry cabinets, Granite counter tops, Ceramic floor and top of the line Kitchen Aide Stainless steel appliances. Beautiful Maple Hardwood floors through-out the first floor. In the Family room there is a log burning Fireplace. Off the Family room is a very nice large Sun room that you have to see to appreciate! The master bedroom is a very nice size for any ones furniture and there are two walk-in closets and Upgraded ceramic tile in the Master bath with stall shower and soaking tub. The upstairs has another full ceramic bath with another large bedroom and a loft area that is perfect for a home office. The property has a full basement along with an over size extended two car garage that affords you extra space for a work bench etc. Don't miss out on the one of kind ROSS model. Heritage Creek is one of the most desired 55 communities in both Bucks and Montgomery Counties, it offers a very nice 16,000 sq. ft. Club house with both indoor and outdoor swimming POOLS. The lower level has two physical fitness rooms and a complete SPA with whirlpools and saunas in both Men's and Women's locker rooms. The upper area or first floor of the Club house has a very nice size Lobby that looks back to a large Patio with awning. There is a Large Ball room, Library, Internet room with two computers, nice size Club rooms with two full size pool tables, card rooms and activities to satisfy just about anyone's taste with cards, Bridge, Pinocle etc. The outside of Club house has two Har-TRU (clay) TENNIS courts, two BOCCE courts, shuffle board courts and all of the conveniences of just flat out Relaxing. This is an ACTIVE ADULT RESORT 55 Community and just the place to enjoy life! !
Location
State PA
County Bucks
Area Warwick Twp (10151)
Zoning MF2
Rooms
Other Rooms Living Room, Dining Room, Primary Bedroom, Bedroom 2, Kitchen, Family Room, Bedroom 1, Laundry, Other
Basement Full, Unfinished
Interior
Interior Features Primary Bath(s), Kitchen - Island, Butlers Pantry, Ceiling Fan(s), Stall Shower, Dining Area
Hot Water Natural Gas
Heating Gas, Forced Air
Cooling Central A/C
Flooring Wood, Fully Carpeted, Tile/Brick
Fireplaces Number 1
Equipment Cooktop, Built-In Range, Oven - Wall, Oven - Double, Oven - Self Cleaning, Dishwasher, Disposal, Energy Efficient Appliances, Built-In Microwave
Fireplace Y
Window Features Bay/Bow,Energy Efficient
Appliance Cooktop, Built-In Range, Oven - Wall, Oven - Double, Oven - Self Cleaning, Dishwasher, Disposal, Energy Efficient Appliances, Built-In Microwave
Heat Source Natural Gas
Laundry Main Floor
Exterior
Exterior Feature Patio(s)
Garage Spaces 4.0
Utilities Available Cable TV
Amenities Available Swimming Pool, Tennis Courts, Club House
Water Access N
Roof Type Shingle
Accessibility None
Porch Patio(s)
Attached Garage 2
Total Parking Spaces 4
Garage Y
Building
Lot Description Cul-de-sac, Irregular, Trees/Wooded, Rear Yard
Story 1
Foundation Concrete Perimeter
Sewer Public Sewer
Water Public
Architectural Style Ranch/Rambler, Loft with Bedrooms
Level or Stories 1
Additional Building Above Grade
Structure Type Cathedral Ceilings,9'+ Ceilings
New Construction N
Schools
School District Central Bucks
Others
Pets Allowed Y
HOA Fee Include Pool(s),Common Area Maintenance,Lawn Maintenance,Snow Removal,Trash,Insurance,Health Club,Management
Senior Community Yes
Tax ID 51-029-259
Ownership Fee Simple
Acceptable Financing Conventional, VA, FHA 203(b)
Listing Terms Conventional, VA, FHA 203(b)
Financing Conventional,VA,FHA 203(b)
Pets Allowed Case by Case Basis
Read Less Info
Want to know what your home might be worth? Contact us for a FREE valuation!

Our team is ready to help you sell your home for the highest possible price ASAP

Bought with Robert C Gordon • RE/MAX Centre Realtors
"My job is to find and attract mastery-based agents to the office, protect the culture, and make sure everyone is happy! "
12 Terry Drive Suite 204, Newtown, Pennsylvania, 18940, United States






