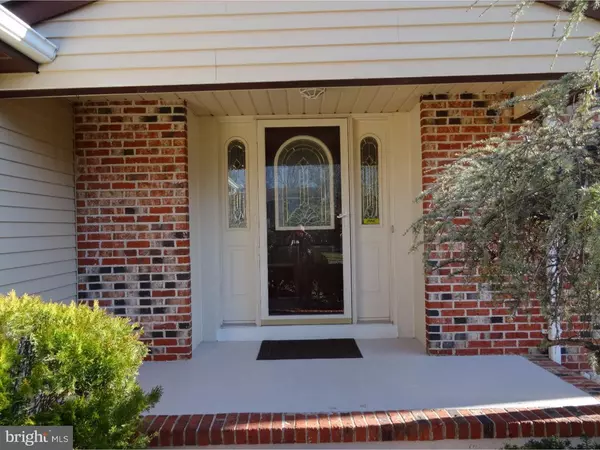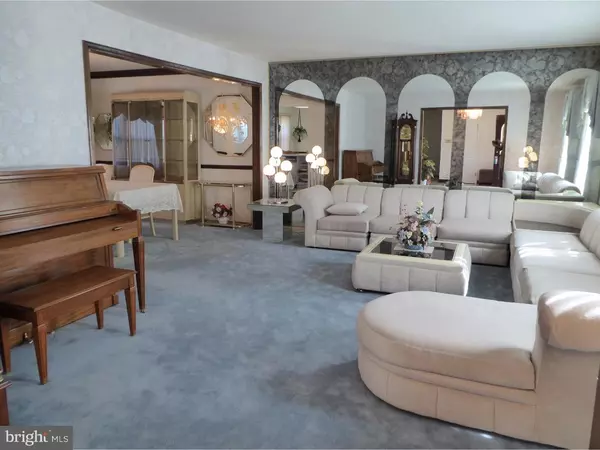$325,000
$369,900
12.1%For more information regarding the value of a property, please contact us for a free consultation.
4 Beds
3 Baths
2,752 SqFt
SOLD DATE : 05/04/2016
Key Details
Sold Price $325,000
Property Type Single Family Home
Sub Type Detached
Listing Status Sold
Purchase Type For Sale
Square Footage 2,752 sqft
Price per Sqft $118
Subdivision University Heights
MLS Listing ID 1003882503
Sold Date 05/04/16
Style Colonial
Bedrooms 4
Full Baths 2
Half Baths 1
HOA Y/N N
Abv Grd Liv Area 2,752
Originating Board TREND
Year Built 1985
Annual Tax Amount $10,984
Tax Year 2015
Lot Size 0.399 Acres
Acres 0.4
Lot Dimensions 87X200
Property Description
Attention commuters and park lovers! This classic style four bedroom colonial home is just minutes from the Hamilton Train Station and just a short walk from Mercer County Park! The home is located in the desirable University Heights/Moro Estates development and is situated on a .40 acre lot! There is plenty of space for recreation, gardening, or even a large in-ground pool! The house features a large entry foyer,an L-shaped living room/dining room, a modern eat-in kitchen with Corian counter-tops, a large family room, a half bath and a laundry room on the first level. On the second level you will find four spacious bedrooms and two full baths. The master bedroom features two walk-in closets and a lovely tiled master bath. The newly renovated, 33x28 rec room located in the finished basement features new sheet rocked walls and recessed lighting. It is a great place for family gatherings, game activities or maybe your very own home theater! There is a fully fenced -in rear yard... great for pets and family security. Other special features include a two car garage with auto garage door openers; a partially covered 29x14 wood deck ; crown molding in several rooms; beautiful leaded glass front entry door with twin side lights; high efficiency, gas forced hot air heating system and central air conditioner; new sink in half bath; and new vinyl thermal windows and sliding glass door. The seller is also including a one year AHS Home warranty for the buyers added assurance. This well cared for home has been owned by the original owner for over thirty one years! Please call today for your personal tour of this fine home!
Location
State NJ
County Mercer
Area Hamilton Twp (21103)
Zoning RES
Rooms
Other Rooms Living Room, Dining Room, Primary Bedroom, Bedroom 2, Bedroom 3, Kitchen, Family Room, Bedroom 1, Laundry, Other, Attic
Basement Full, Fully Finished
Interior
Interior Features Primary Bath(s), Butlers Pantry, Ceiling Fan(s), Stain/Lead Glass, Air Filter System, Kitchen - Eat-In
Hot Water Natural Gas
Heating Gas, Forced Air, Energy Star Heating System
Cooling Central A/C, Energy Star Cooling System
Flooring Fully Carpeted, Vinyl, Tile/Brick
Equipment Cooktop, Oven - Wall, Dishwasher
Fireplace N
Window Features Energy Efficient,Replacement
Appliance Cooktop, Oven - Wall, Dishwasher
Heat Source Natural Gas
Laundry Main Floor
Exterior
Exterior Feature Deck(s)
Parking Features Garage Door Opener
Garage Spaces 5.0
Fence Other
Utilities Available Cable TV
Water Access N
Roof Type Pitched,Shingle
Accessibility None
Porch Deck(s)
Attached Garage 2
Total Parking Spaces 5
Garage Y
Building
Lot Description Level, Front Yard, Rear Yard
Story 2
Foundation Brick/Mortar
Sewer Public Sewer
Water Public
Architectural Style Colonial
Level or Stories 2
Additional Building Above Grade
New Construction N
Schools
Elementary Schools University Heights
Middle Schools Emily C Reynolds
High Schools Hamilton North Nottingham
School District Hamilton Township
Others
Senior Community No
Tax ID 03-01527-00010
Ownership Fee Simple
Acceptable Financing Conventional, VA, FHA 203(b)
Listing Terms Conventional, VA, FHA 203(b)
Financing Conventional,VA,FHA 203(b)
Read Less Info
Want to know what your home might be worth? Contact us for a FREE valuation!

Our team is ready to help you sell your home for the highest possible price ASAP

Bought with Bob Weber • RE/MAX Tri County
"My job is to find and attract mastery-based agents to the office, protect the culture, and make sure everyone is happy! "
12 Terry Drive Suite 204, Newtown, Pennsylvania, 18940, United States






