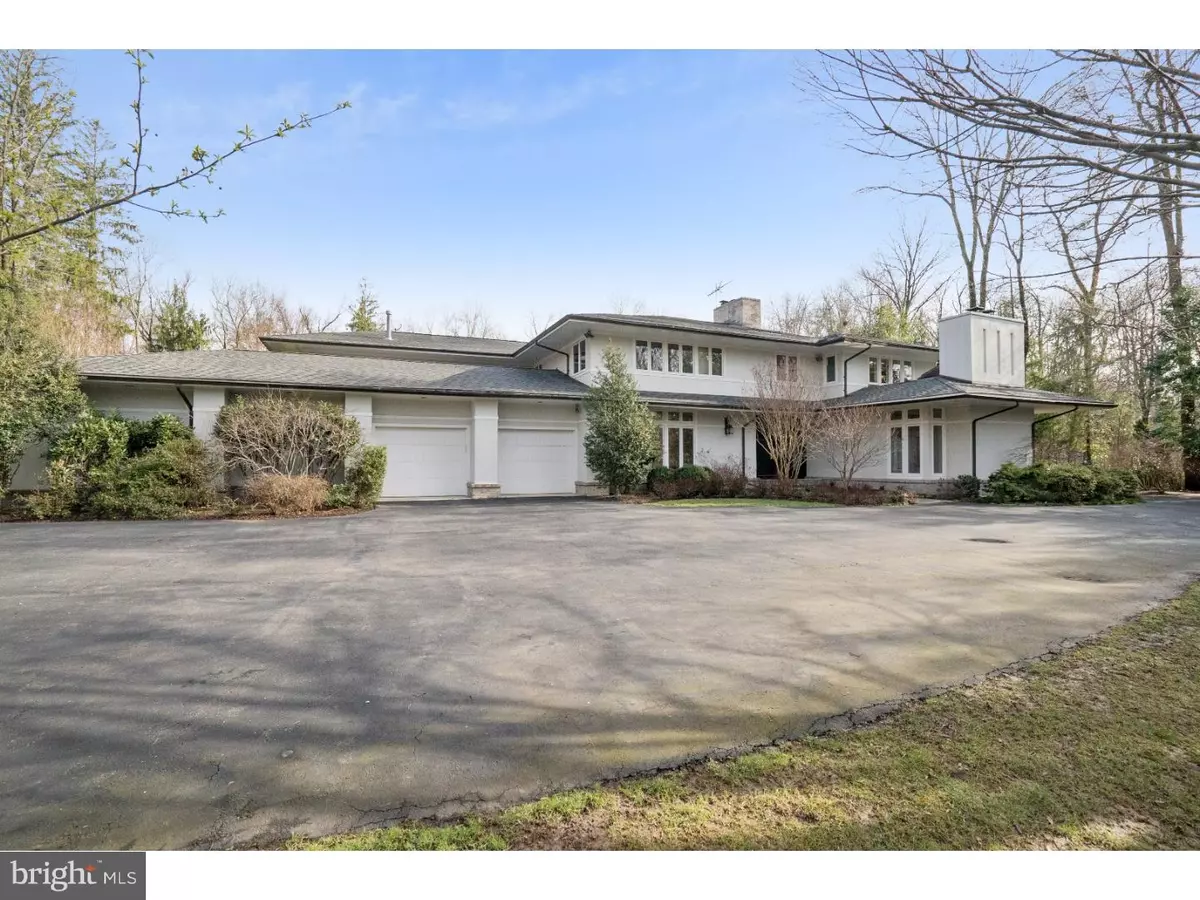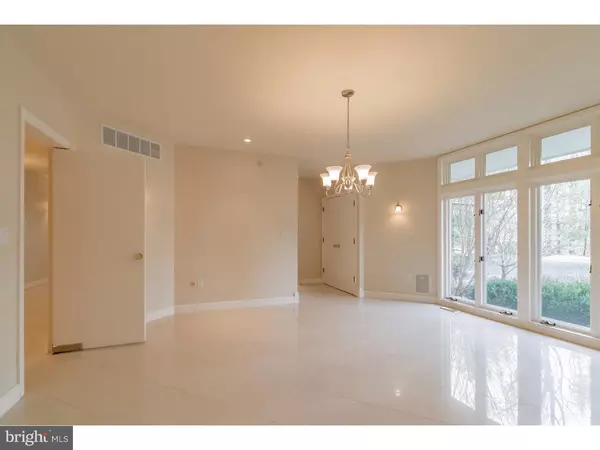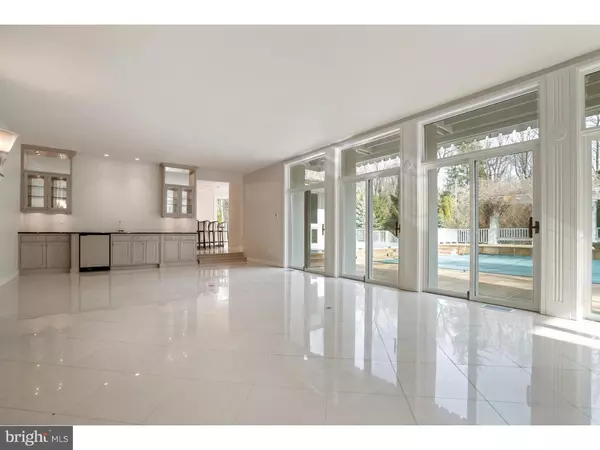$2,150,000
$2,250,000
4.4%For more information regarding the value of a property, please contact us for a free consultation.
5 Beds
7 Baths
6,505 SqFt
SOLD DATE : 04/26/2016
Key Details
Sold Price $2,150,000
Property Type Single Family Home
Sub Type Detached
Listing Status Sold
Purchase Type For Sale
Square Footage 6,505 sqft
Price per Sqft $330
Subdivision Preserve
MLS Listing ID 1003883779
Sold Date 04/26/16
Style Contemporary
Bedrooms 5
Full Baths 5
Half Baths 2
HOA Fees $125/ann
HOA Y/N Y
Abv Grd Liv Area 6,505
Originating Board TREND
Year Built 1992
Annual Tax Amount $41,663
Tax Year 2015
Lot Size 2.017 Acres
Acres 2.02
Lot Dimensions 2.02 AC
Property Description
Executive living at its best! Located on a quiet cul-de-sac in the Preserve, one of Princeton's most prestigious neighborhood, this exquisite home offers an elegant, yet relaxed lifestyle. Spacious rooms for entertaining, renovated kitchen, luxurious library with fireplace, very large family room with fireplace and wall to wall glass panels with view of patio and pool. An au-pair/guest suite on the main level with its own side entrance. The master bedroom has a balcony overlooking perennial gardens, deck, terrace with pergolas, 20x50 heated pool with six waterfalls, spa, outdoor fireplace and tennis courts (being resurfaced) with evening lights. The basement is finished and still ample room for storage as well as a bathroom. Newer roof(2003) The back yard is totally private and landscaped with lush perennial gardens, pergola, terraces and deck,a true feeling of being away at a resort. This property represents the best in design integrity and environmental sensitivity...... Entertain, relax and enjoy your own private country club lifestyle! ( Please view video on TREND)
Location
State NJ
County Mercer
Area Princeton (21114)
Zoning RB
Rooms
Other Rooms Living Room, Dining Room, Primary Bedroom, Bedroom 2, Bedroom 3, Kitchen, Family Room, Bedroom 1, In-Law/auPair/Suite, Other
Basement Full
Interior
Interior Features Kitchen - Island, Butlers Pantry, Skylight(s), Central Vacuum, Intercom, Dining Area
Hot Water Natural Gas
Heating Gas, Forced Air
Cooling Central A/C
Flooring Wood, Fully Carpeted, Marble
Fireplaces Type Marble
Equipment Cooktop, Built-In Range, Oven - Wall, Dishwasher, Refrigerator, Built-In Microwave
Fireplace N
Appliance Cooktop, Built-In Range, Oven - Wall, Dishwasher, Refrigerator, Built-In Microwave
Heat Source Natural Gas
Laundry Main Floor
Exterior
Exterior Feature Deck(s), Patio(s)
Garage Spaces 7.0
Fence Other
Pool In Ground
Utilities Available Cable TV
Water Access N
Roof Type Shingle
Accessibility None
Porch Deck(s), Patio(s)
Total Parking Spaces 7
Garage N
Building
Lot Description Cul-de-sac, Trees/Wooded, Front Yard, Rear Yard, SideYard(s)
Story 2
Sewer Public Sewer
Water Public
Architectural Style Contemporary
Level or Stories 2
Additional Building Above Grade
Structure Type 9'+ Ceilings,High
New Construction N
Schools
School District Princeton Regional Schools
Others
Senior Community No
Tax ID 14-02001-00034
Ownership Fee Simple
Security Features Security System
Acceptable Financing Conventional
Listing Terms Conventional
Financing Conventional
Read Less Info
Want to know what your home might be worth? Contact us for a FREE valuation!

Our team is ready to help you sell your home for the highest possible price ASAP

Bought with Eva Petruzziello • BHHS Fox & Roach - Princeton
"My job is to find and attract mastery-based agents to the office, protect the culture, and make sure everyone is happy! "
12 Terry Drive Suite 204, Newtown, Pennsylvania, 18940, United States






