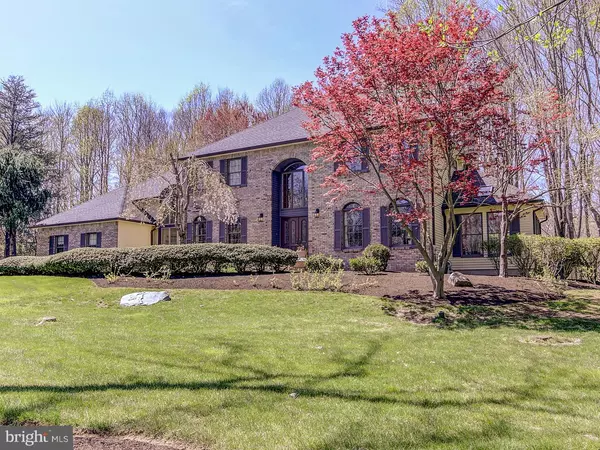$1,210,000
$1,250,000
3.2%For more information regarding the value of a property, please contact us for a free consultation.
4 Beds
5 Baths
4,062 SqFt
SOLD DATE : 09/02/2016
Key Details
Sold Price $1,210,000
Property Type Single Family Home
Sub Type Detached
Listing Status Sold
Purchase Type For Sale
Square Footage 4,062 sqft
Price per Sqft $297
Subdivision Princeton Ridge
MLS Listing ID 1003884983
Sold Date 09/02/16
Style Colonial
Bedrooms 4
Full Baths 4
Half Baths 1
HOA Fees $31/ann
HOA Y/N Y
Abv Grd Liv Area 4,062
Originating Board TREND
Year Built 1988
Annual Tax Amount $24,677
Tax Year 2015
Lot Size 1.001 Acres
Acres 1.0
Lot Dimensions 1.0 ACRES
Property Description
Stylish custom home in perched along a cul-de-sac in the distinguished Princeton Ridge. Every thought was given to create a flowing, light-splashed space with the kitchen, dining room, living room and family room complete with walls of windows overlooking beautiful preserved land beyond. Fabulous chef's kitchen with granite counters and exceptional custom cherry wood cabinetry, complete with windowed breakfast area, refreshment and computer/desk areas, center island and breakfast bar. Top-of-the-line appliances including Wolf range, double oven, pot filler; Sub-Zero refrigerator, warming drawer, separate refrigerator and freezer drawers, and wine refrigerator. Nearby, a skylit sunroom with cathedral ceiling and a deck of it's very own and a secluded yet dramatic two-story library with arched windows and cherry paneling/built-ins. Powder and laundry rooms and a full bath complete the first floor. On the second floor, the master bath boasts luxury ? all marble decadent shower with multiple shower heads and sprays, oversized indulgent jacuzzi bath, charming gas fireplace and custom cabinetry. Separate his & hers walk-in closets, complete with custom closet systems specialized for his/her needs. Beautiful hardwood floors line all the second floor bedrooms and hallway. Three bedrooms, one including a full bath and separate full bath nearby. Finished lower level offers a playroom, extra room and storage. Large fenced-in yard with two decks and play area. Nearby community tennis courts/Maintain by Homeowner Association
Location
State NJ
County Mercer
Area Princeton (21114)
Zoning RA
Rooms
Other Rooms Living Room, Dining Room, Primary Bedroom, Bedroom 2, Bedroom 3, Kitchen, Family Room, Bedroom 1, Laundry, Other, Attic
Basement Full
Interior
Interior Features Primary Bath(s), Kitchen - Island, Butlers Pantry, Skylight(s), Attic/House Fan, WhirlPool/HotTub, Central Vacuum, Sprinkler System, Dining Area
Hot Water Natural Gas
Heating Gas, Forced Air
Cooling Central A/C
Flooring Wood, Tile/Brick, Marble
Fireplaces Number 2
Equipment Disposal
Fireplace Y
Appliance Disposal
Heat Source Natural Gas
Laundry Main Floor
Exterior
Exterior Feature Deck(s)
Garage Spaces 3.0
Fence Other
Utilities Available Cable TV
Amenities Available Tennis Courts
Water Access N
Roof Type Shingle
Accessibility None
Porch Deck(s)
Attached Garage 3
Total Parking Spaces 3
Garage Y
Building
Lot Description Front Yard, Rear Yard
Story 2
Sewer Public Sewer
Water Public
Architectural Style Colonial
Level or Stories 2
Additional Building Above Grade
Structure Type Cathedral Ceilings,9'+ Ceilings,High
New Construction N
Schools
Elementary Schools Community Park
Middle Schools J Witherspoon
High Schools Princeton
School District Princeton Regional Schools
Others
Senior Community No
Tax ID 14-02502-00004
Ownership Fee Simple
Read Less Info
Want to know what your home might be worth? Contact us for a FREE valuation!

Our team is ready to help you sell your home for the highest possible price ASAP

Bought with Hua Yang • Coldwell Banker Residential Brokerage - Princeton
"My job is to find and attract mastery-based agents to the office, protect the culture, and make sure everyone is happy! "
12 Terry Drive Suite 204, Newtown, Pennsylvania, 18940, United States






