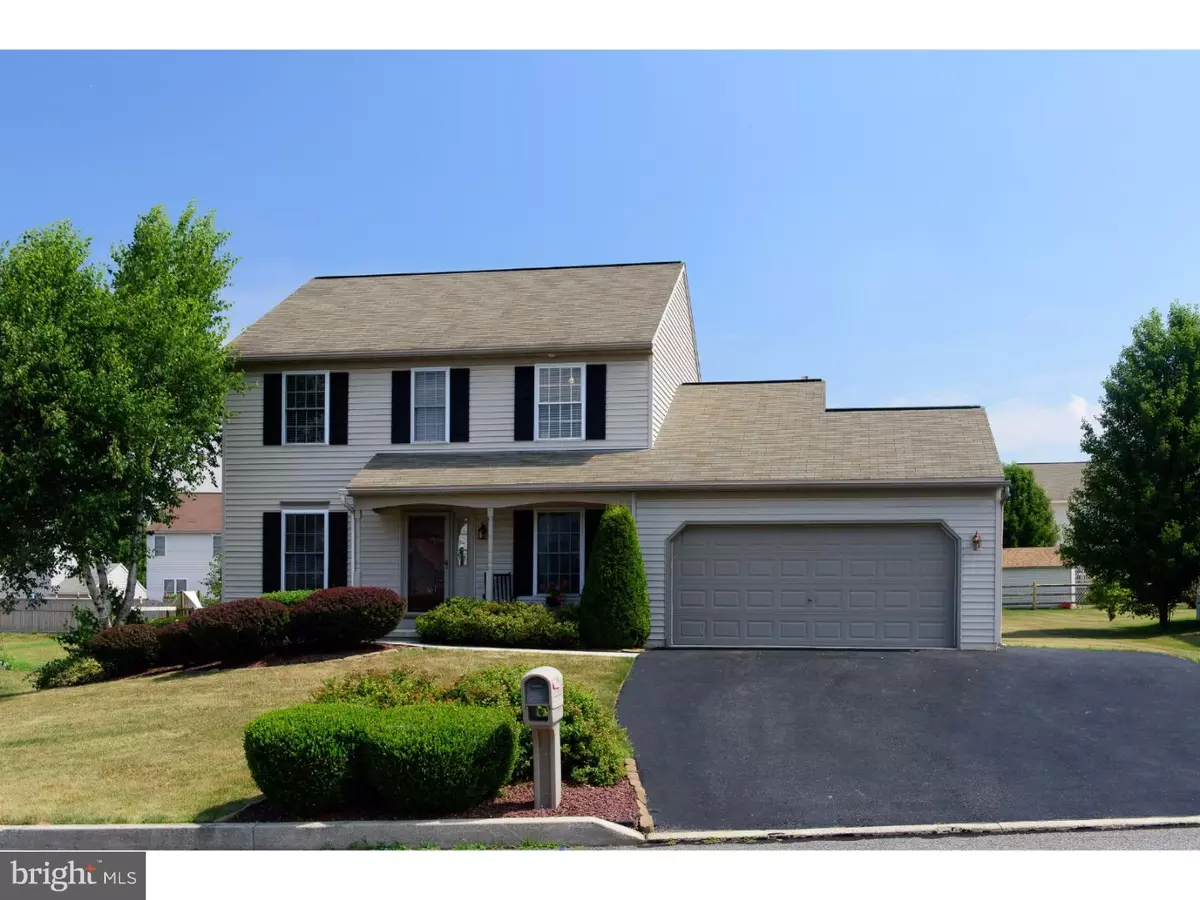$245,000
$249,900
2.0%For more information regarding the value of a property, please contact us for a free consultation.
3 Beds
2 Baths
2,020 SqFt
SOLD DATE : 09/19/2016
Key Details
Sold Price $245,000
Property Type Single Family Home
Sub Type Detached
Listing Status Sold
Purchase Type For Sale
Square Footage 2,020 sqft
Price per Sqft $121
Subdivision Pennwood Farms
MLS Listing ID 1003896449
Sold Date 09/19/16
Style Colonial
Bedrooms 3
Full Baths 1
Half Baths 1
HOA Y/N N
Abv Grd Liv Area 2,020
Originating Board TREND
Year Built 2001
Annual Tax Amount $6,285
Tax Year 2016
Lot Size 0.310 Acres
Acres 0.31
Lot Dimensions 146 X 93
Property Description
LIKE NEW, truly Move-In Condition, and No HOA fee, which make this single detached home more affordable than a townhome or condo (scenario below***). NEW Glistening hardwood flooring thruout the sun filled OPEN FLOORPLAN, which is expanded where it counts, courtesy of a 4 FOOT BUMP-OUT upgrade when built, creating a very spacious & well-proportioned Family room, Breakfast room & kitchen. The kitchen overlooks the FR w/gorgeous gas fireplace, and is lavished w/NEW Stainless Steel Appliances including an upgraded gas range, Refrigerator is included, handy oversized pantry, glass sliders lead to a maintenance free 32x16 synthetic deck w/synthetic railing, constructed w/ concealed fasteners ? no more splinters or warping! The formal dining room easily accommodates a piano or large china & server cabinets, plus offers room for the largest of holiday tables courtesy of the open floorplan, the formal LR is a nice retreat, a powder RM & convenient laundry complete the main level. The 4ft bump-out also expands the beautifully finished basement sporting NEW carpet & fresh paint, volumes of recessed lighting, accented w/sconce offering soft backlighting for movie time, plus Audio, Cable & Receptacles intended for a full blown media/movie RM which opens to an office or billiards nook, plus a separate utility RM & handy storage RM, poured basement walls make this space very nice, while bilco doors offer convenience. NEW carpet & paint throughout the entire upper level, sizable main bedroom w/His & Hers closets, one is a W/I, plus the adjoining space over the ground level powder RM & laundry offers simple future opportunities to add a separate master bath if desired, without changing the home's footprint or involving any foundation work. level yard w/invisible dog fence. Zero Down USDA financing approved.(HOA scenario***: A typical $150 - $190 month HOA/Condo fee equals the same payment cost per month as $33,000 - $42,000 in purchase price if mortgaged, based on today's interest rate of 3.625, conventional financing). Yes you can have a gorgeous single detached home in sought after Pennwood Farms for the same monthly payment as a townhome selling for $33-42K less. Pennwood Farms is conveniently located, just a hop & skip away from Morgantown Crossings (Walmart) shopping center & highly acclaimed TV School, quick access to major roadways: PATP interchange; 176; 422. Schedule your showing today ? The pictures don't do this house justice. The owner is a licensed PA Realto
Location
State PA
County Berks
Area Caernarvon Twp (10235)
Zoning RESID
Rooms
Other Rooms Living Room, Dining Room, Primary Bedroom, Bedroom 2, Kitchen, Family Room, Bedroom 1, Laundry, Other
Basement Full, Outside Entrance, Fully Finished
Interior
Interior Features Butlers Pantry, Dining Area
Hot Water Natural Gas
Heating Gas, Forced Air
Cooling Central A/C
Flooring Wood, Fully Carpeted
Fireplaces Number 1
Fireplaces Type Marble, Gas/Propane
Equipment Oven - Self Cleaning, Dishwasher
Fireplace Y
Appliance Oven - Self Cleaning, Dishwasher
Heat Source Natural Gas
Laundry Main Floor
Exterior
Exterior Feature Deck(s), Porch(es)
Parking Features Inside Access, Garage Door Opener
Garage Spaces 5.0
Utilities Available Cable TV
Water Access N
Roof Type Pitched,Shingle
Accessibility None
Porch Deck(s), Porch(es)
Attached Garage 2
Total Parking Spaces 5
Garage Y
Building
Lot Description Level
Story 2
Foundation Concrete Perimeter
Sewer Public Sewer
Water Public
Architectural Style Colonial
Level or Stories 2
Additional Building Above Grade
New Construction N
Schools
Elementary Schools Twin Valley
Middle Schools Twin Valley
High Schools Twin Valley
School District Twin Valley
Others
Senior Community No
Tax ID 35-5320-04-51-7025
Ownership Fee Simple
Acceptable Financing Conventional, VA, FHA 203(b), USDA
Listing Terms Conventional, VA, FHA 203(b), USDA
Financing Conventional,VA,FHA 203(b),USDA
Read Less Info
Want to know what your home might be worth? Contact us for a FREE valuation!

Our team is ready to help you sell your home for the highest possible price ASAP

Bought with Sherman B Senn • RE/MAX Professional Realty
"My job is to find and attract mastery-based agents to the office, protect the culture, and make sure everyone is happy! "
12 Terry Drive Suite 204, Newtown, Pennsylvania, 18940, United States






