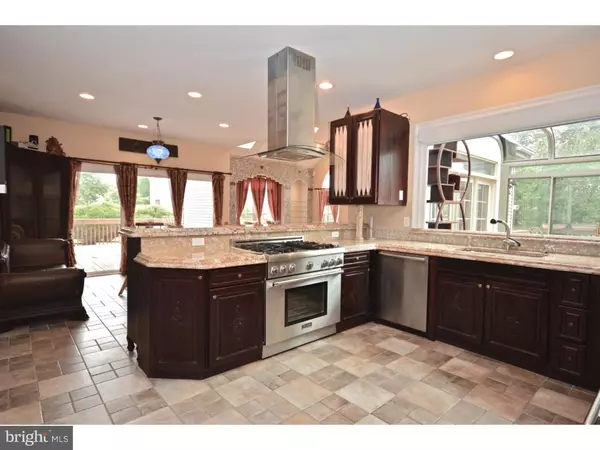$880,000
$899,000
2.1%For more information regarding the value of a property, please contact us for a free consultation.
5 Beds
4 Baths
4,226 SqFt
SOLD DATE : 08/12/2016
Key Details
Sold Price $880,000
Property Type Single Family Home
Sub Type Detached
Listing Status Sold
Purchase Type For Sale
Square Footage 4,226 sqft
Price per Sqft $208
Subdivision Princeton Manor
MLS Listing ID 1003901143
Sold Date 08/12/16
Style Contemporary
Bedrooms 5
Full Baths 3
Half Baths 1
HOA Y/N N
Abv Grd Liv Area 4,226
Originating Board TREND
Year Built 1993
Annual Tax Amount $20,018
Tax Year 2016
Lot Size 0.720 Acres
Acres 0.72
Lot Dimensions 0X0
Property Description
Large, beautiful, uniquely appointed home in fantastic Plainsboro neighborhood seeks its new owners! A truly special property filled with WOW factor, 1 Tanager sits on a gracious corner lot in Princeton Manor, an exclusive development of oversized modern homes to suit many lifestyles (and with no HOA fees!) Live in complete luxury in this grand five bedroom, four bath customized home complete with private in-law suite on the first floor with exterior access, well furnished study with wet bar, inviting sunroom, and ENORMOUS bonus room over the three-car garage. The kitchen with breakfast room offers top-of-the-line Sub-Zero, Thermador and Bosch appliances (including wine chiller) to delight the serious cook. Plenty of storage in stunning teak cabinetry inlaid with mother-of-pearl. This allergy-friendly home contains NO carpeting (except in bonus room over garage); all flooring is authentic hardwood or ceramic tile. Interior doors have been upgraded to teak or mahogany. The house is separated into three heating/cooling zones for your household's comfort, and a home security system is in place. This home features many artistic custom built-ins, and all closets have been substantially reconfigured for maximum functionality. The master bedroom contains a sitting area with fireplace and full bath with whirlpool tub and steam shower. All toilets in the home feature heated seats. The gorgeous finished basement provides even more useful living space including a home theater and ample wine cellar. The home's open, expansive floor plan lends itself brilliantly to formal and informal entertaining, indoors and out. The exterior is a natural oasis featuring a lighted paver driveway leading to a large patio, a screened gazebo, and beautiful landscaping kept green by a convenient underground sprinkler system. This neighborhood sends to Grover Middle School and West Windsor-Plainsboro High School South. Please note that any or all of the beautiful furnishings are also negotiable. This home faces Northeast.
Location
State NJ
County Middlesex
Area Plainsboro Twp (21218)
Zoning R300
Direction Northeast
Rooms
Other Rooms Living Room, Dining Room, Primary Bedroom, Bedroom 2, Bedroom 3, Kitchen, Family Room, Bedroom 1, In-Law/auPair/Suite, Laundry, Other
Basement Full, Fully Finished
Interior
Interior Features Primary Bath(s), Kitchen - Island, Butlers Pantry, Skylight(s), Ceiling Fan(s), Sprinkler System, Wet/Dry Bar, Stall Shower, Dining Area
Hot Water Natural Gas
Heating Gas, Forced Air, Zoned
Cooling Central A/C
Flooring Wood, Fully Carpeted, Tile/Brick
Equipment Built-In Range, Oven - Self Cleaning, Dishwasher, Refrigerator, Built-In Microwave
Fireplace N
Appliance Built-In Range, Oven - Self Cleaning, Dishwasher, Refrigerator, Built-In Microwave
Heat Source Natural Gas
Laundry Main Floor
Exterior
Exterior Feature Deck(s)
Parking Features Inside Access, Garage Door Opener, Oversized
Garage Spaces 6.0
Utilities Available Cable TV
Water Access N
Roof Type Pitched,Slate
Accessibility None
Porch Deck(s)
Total Parking Spaces 6
Garage N
Building
Lot Description Corner, Irregular, Level, Front Yard, Rear Yard, SideYard(s)
Story 2
Sewer Public Sewer
Water Public
Architectural Style Contemporary
Level or Stories 2
Additional Building Above Grade
Structure Type Cathedral Ceilings,9'+ Ceilings
New Construction N
Schools
Elementary Schools Millstone River School
School District West Windsor-Plainsboro Regional
Others
Senior Community No
Tax ID 18-01204-00006
Ownership Fee Simple
Security Features Security System
Acceptable Financing Conventional, VA, Private, USDA
Listing Terms Conventional, VA, Private, USDA
Financing Conventional,VA,Private,USDA
Read Less Info
Want to know what your home might be worth? Contact us for a FREE valuation!

Our team is ready to help you sell your home for the highest possible price ASAP

Bought with Hezal Patel • First Place Realty
"My job is to find and attract mastery-based agents to the office, protect the culture, and make sure everyone is happy! "
12 Terry Drive Suite 204, Newtown, Pennsylvania, 18940, United States






