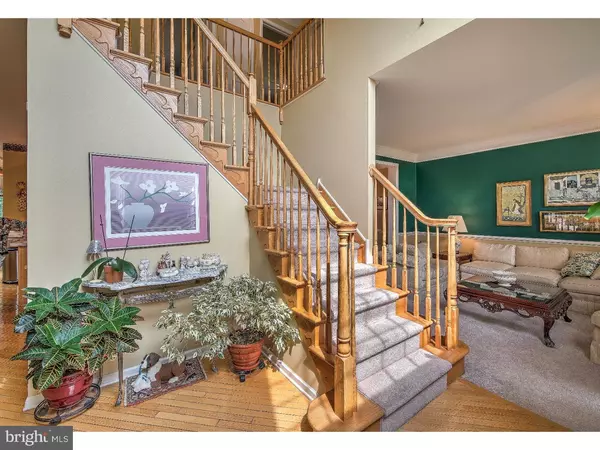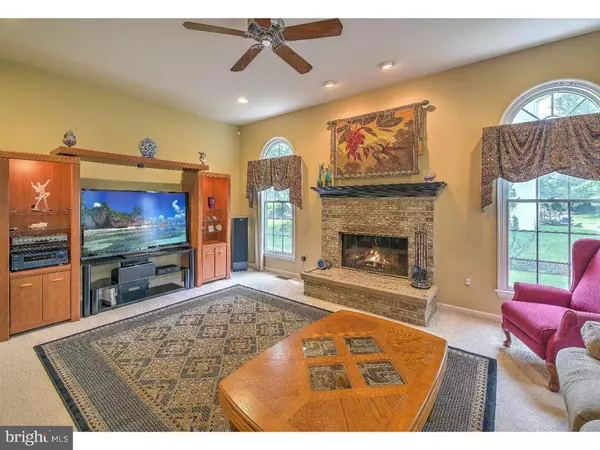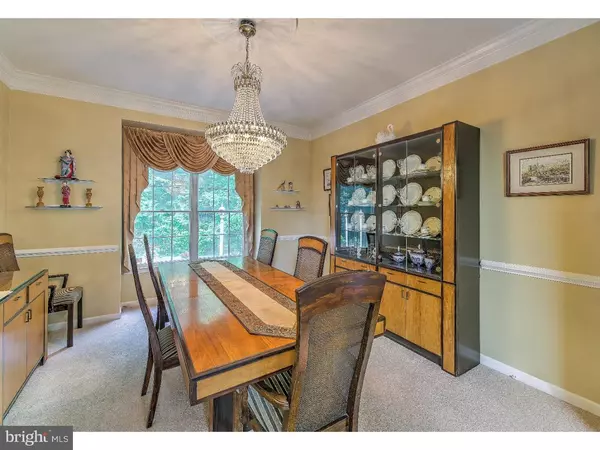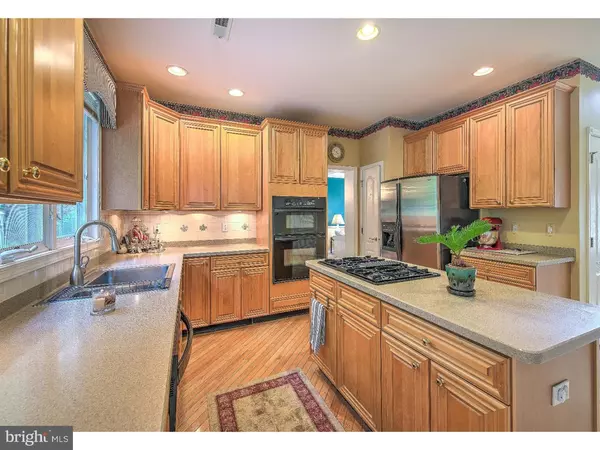$640,000
$674,900
5.2%For more information regarding the value of a property, please contact us for a free consultation.
4 Beds
3 Baths
2,600 SqFt
SOLD DATE : 10/28/2016
Key Details
Sold Price $640,000
Property Type Single Family Home
Sub Type Detached
Listing Status Sold
Purchase Type For Sale
Square Footage 2,600 sqft
Price per Sqft $246
Subdivision Preserve At Pw
MLS Listing ID 1003902395
Sold Date 10/28/16
Style Colonial
Bedrooms 4
Full Baths 2
Half Baths 1
HOA Fees $94/qua
HOA Y/N Y
Abv Grd Liv Area 2,600
Originating Board TREND
Year Built 2002
Annual Tax Amount $13,350
Tax Year 2016
Lot Size 8,846 Sqft
Acres 0.2
Lot Dimensions 103X100X74X105
Property Description
Showings begin Sat, July 9 for this gorgeous colonial in sought after neighborhood! This immaculate SW facing home features chair & crown molding in living & dining rooms, center island w/gas cook top in eat-in kitchen as well as Corian counter tops and a double wall oven, sunken family room has a cozy feel with the brick wood burning fireplace. The master suite has a sitting area, tray ceiling and wonderful bath with jetted tub for relaxing. The double paver patio is great for entertaining. Take advantage of the wonderful Princeton Walk amenities. South Brunswick Schools and taxes, but great location for commuters! $5,000 incentive if closed by Nov. 15!
Location
State NJ
County Middlesex
Area South Brunswick Twp (21221)
Zoning RM-3
Direction Southwest
Rooms
Other Rooms Living Room, Dining Room, Primary Bedroom, Bedroom 2, Bedroom 3, Kitchen, Family Room, Bedroom 1, Other, Attic
Basement Full, Unfinished
Interior
Interior Features Primary Bath(s), Kitchen - Island, Kitchen - Eat-In
Hot Water Natural Gas
Heating Gas, Forced Air, Zoned
Cooling Central A/C
Flooring Wood, Fully Carpeted, Tile/Brick
Fireplaces Number 1
Fireplaces Type Brick
Equipment Cooktop, Oven - Wall, Oven - Double, Dishwasher, Refrigerator
Fireplace Y
Appliance Cooktop, Oven - Wall, Oven - Double, Dishwasher, Refrigerator
Heat Source Natural Gas
Laundry Main Floor
Exterior
Exterior Feature Patio(s)
Parking Features Inside Access, Garage Door Opener
Garage Spaces 2.0
Amenities Available Swimming Pool, Tennis Courts, Club House, Tot Lots/Playground
Water Access N
Roof Type Shingle
Accessibility None
Porch Patio(s)
Attached Garage 2
Total Parking Spaces 2
Garage Y
Building
Lot Description Front Yard, Rear Yard
Story 2
Sewer Public Sewer
Water Public
Architectural Style Colonial
Level or Stories 2
Additional Building Above Grade
New Construction N
Schools
Elementary Schools Cambridge
High Schools South Brunswick
School District South Brunswick Township Public Schools
Others
HOA Fee Include Pool(s),Common Area Maintenance,Snow Removal,Trash,Insurance
Senior Community No
Tax ID 21-00096 07-00013
Ownership Fee Simple
Acceptable Financing Conventional, VA
Listing Terms Conventional, VA
Financing Conventional,VA
Read Less Info
Want to know what your home might be worth? Contact us for a FREE valuation!

Our team is ready to help you sell your home for the highest possible price ASAP

Bought with Omer Khan • Realty Mark Central, LLC
"My job is to find and attract mastery-based agents to the office, protect the culture, and make sure everyone is happy! "
12 Terry Drive Suite 204, Newtown, Pennsylvania, 18940, United States






