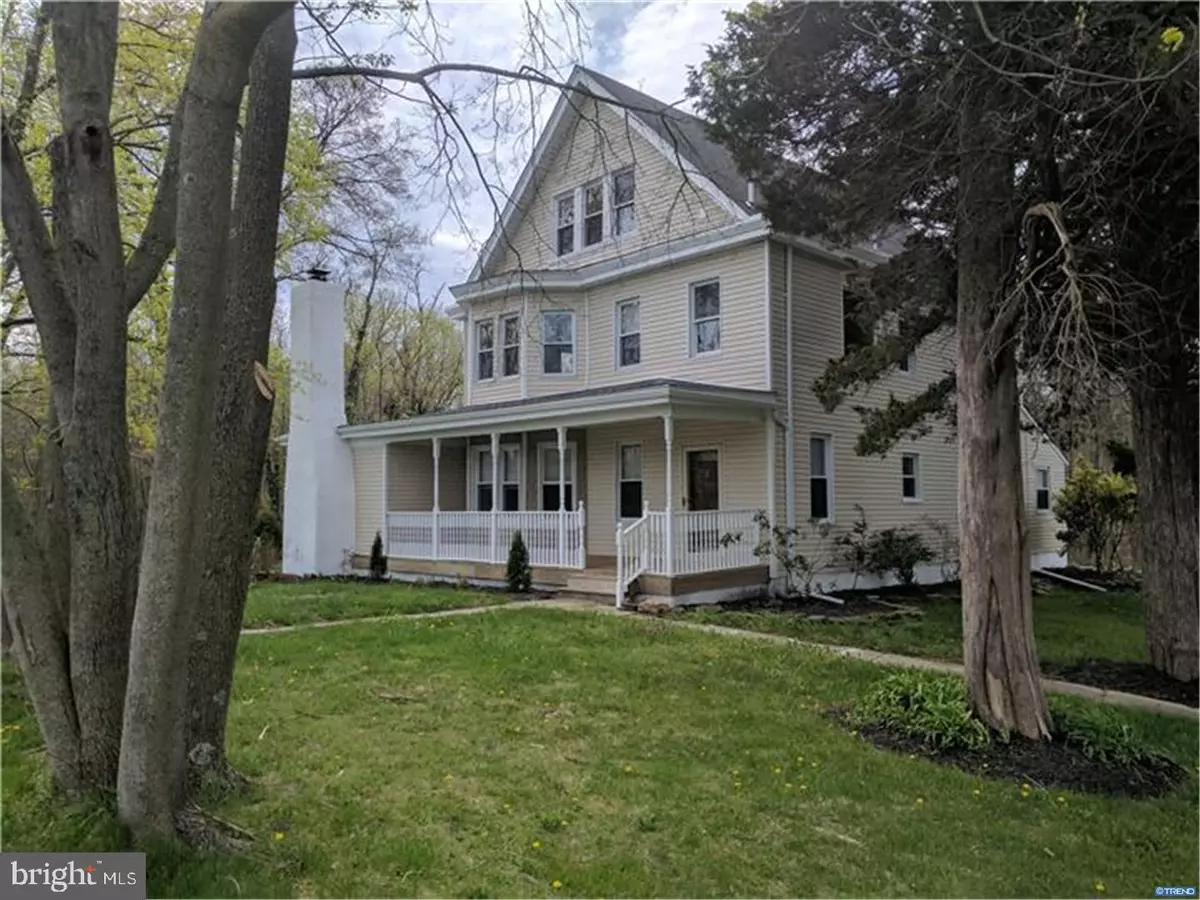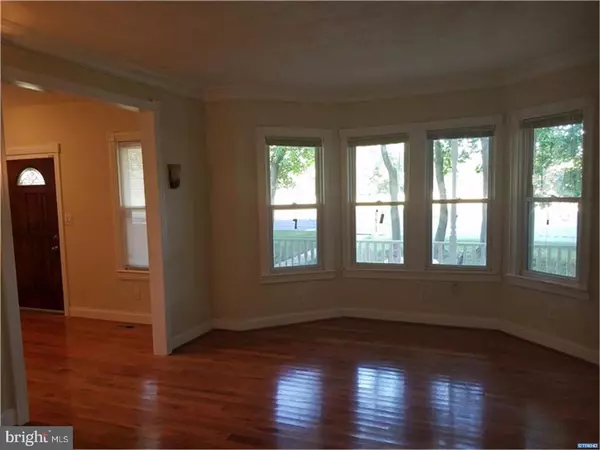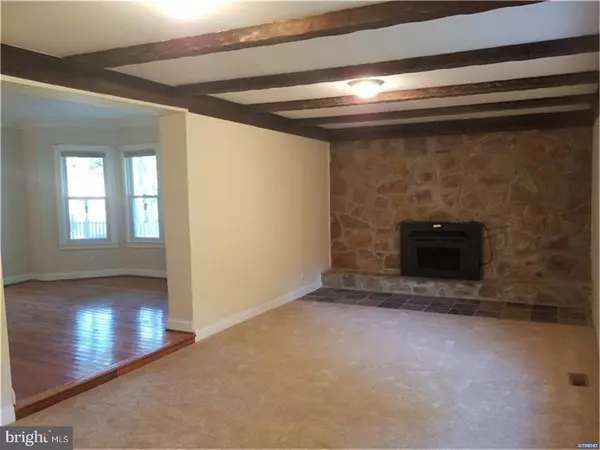$299,000
$299,000
For more information regarding the value of a property, please contact us for a free consultation.
5 Beds
3 Baths
3,350 SqFt
SOLD DATE : 11/28/2017
Key Details
Sold Price $299,000
Property Type Single Family Home
Sub Type Detached
Listing Status Sold
Purchase Type For Sale
Square Footage 3,350 sqft
Price per Sqft $89
Subdivision None Available
MLS Listing ID 1000322223
Sold Date 11/28/17
Style Victorian
Bedrooms 5
Full Baths 3
HOA Y/N N
Abv Grd Liv Area 3,350
Originating Board TREND
Year Built 1951
Annual Tax Amount $2,231
Tax Year 2016
Lot Size 0.860 Acres
Acres 0.86
Lot Dimensions 150X250
Property Description
One of a kind, fully renovated (5 bed/3 full bath) huge victorian style home on close to an acre (.86). Over 3,330 SF of living space on a picturesque partially wooded lot backing to Blackbird State Forest. The exterior features a classic covered front porch, newer roof, windows and siding and a large 2 car detached garage with side entrance and power. Step inside the foyer and be greeted by a stunning wood staircase and a grand view of the the living room/dining room. The main level living areas feature gleaming hardwood floors, wide mouldings, built in cabinets and high ceilings. The main level has a premium full bath with ceramic tile floors and shower. The large open kitchen features ceramic tile floor, cherry cabinets, granite tops and stainless steel appliances. The back area of the 1st floor features tiled floor mud/laundry room and bright and airy sun room. The huge family room features a cozy, fireplace with stone from floor to ceiling. Off the family room is a generously sized room with huge walk in closet perfect as a fifth bedroom or study. With a full bath and laundry on main level this also works as a 1st floor master or in-law suite. Up the gorgeous staircase you will find 3 large bedrooms with lots of closet space and great views and, of course, another premium full bath. And last, but not least, a few more steps up and you have arrived at a remarkably beautiful and functional loft/bedroom with another luxurious full bath. Feast your eyes, pinch yourself and smile at your good fortune then make this beautiful house your forever home. Note: brand new septic system and well just installed. New paving. Well water tested and treated by seller. Dual zone, high efficency heat pump system with new ductwork installed within the last 10 years according to previous owner
Location
State DE
County New Castle
Area South Of The Canal (30907)
Zoning NC21
Rooms
Other Rooms Living Room, Dining Room, Primary Bedroom, Bedroom 2, Bedroom 3, Kitchen, Family Room, Bedroom 1, Sun/Florida Room, Laundry, Other, Attic
Basement Partial, Unfinished, Outside Entrance
Interior
Interior Features Kitchen - Island, Exposed Beams, Dining Area
Hot Water Electric
Heating Heat Pump - Electric BackUp, Forced Air
Cooling Central A/C
Flooring Wood, Fully Carpeted, Tile/Brick
Fireplaces Number 1
Fireplaces Type Stone
Equipment Built-In Range
Fireplace Y
Window Features Replacement
Appliance Built-In Range
Laundry Main Floor
Exterior
Exterior Feature Porch(es)
Parking Features Oversized
Garage Spaces 5.0
Water Access N
Roof Type Pitched,Shingle
Accessibility None
Porch Porch(es)
Total Parking Spaces 5
Garage Y
Building
Lot Description Level, Trees/Wooded, Rear Yard, SideYard(s)
Story 3+
Foundation Stone
Sewer On Site Septic
Water Well
Architectural Style Victorian
Level or Stories 3+
Additional Building Above Grade
Structure Type 9'+ Ceilings
New Construction N
Schools
School District Appoquinimink
Others
Senior Community No
Tax ID 14-020.00-061
Ownership Fee Simple
Acceptable Financing Conventional, VA, FHA 203(b)
Listing Terms Conventional, VA, FHA 203(b)
Financing Conventional,VA,FHA 203(b)
Read Less Info
Want to know what your home might be worth? Contact us for a FREE valuation!

Our team is ready to help you sell your home for the highest possible price ASAP

Bought with Lisa Marie • RE/MAX Edge
"My job is to find and attract mastery-based agents to the office, protect the culture, and make sure everyone is happy! "
12 Terry Drive Suite 204, Newtown, Pennsylvania, 18940, United States






