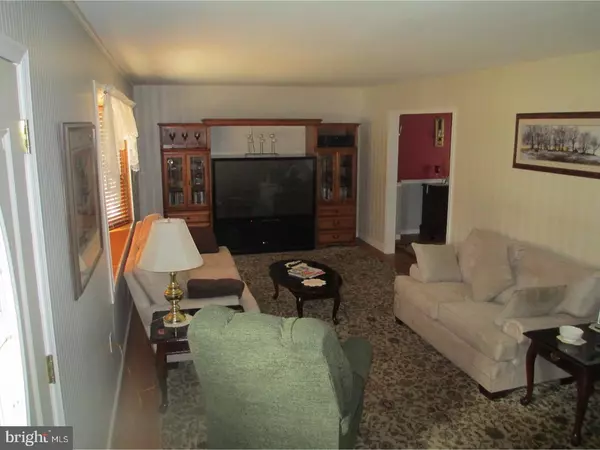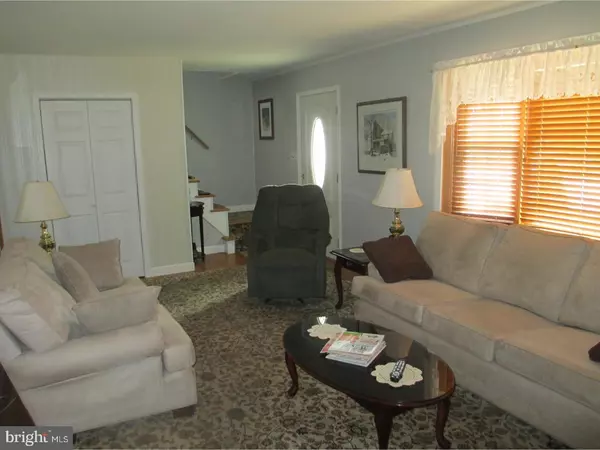$365,000
$365,000
For more information regarding the value of a property, please contact us for a free consultation.
3 Beds
3 Baths
0.29 Acres Lot
SOLD DATE : 11/16/2017
Key Details
Sold Price $365,000
Property Type Single Family Home
Sub Type Detached
Listing Status Sold
Purchase Type For Sale
Subdivision Brandywood
MLS Listing ID 1000325525
Sold Date 11/16/17
Style Colonial
Bedrooms 3
Full Baths 2
Half Baths 1
HOA Fees $4/ann
HOA Y/N Y
Originating Board TREND
Year Built 1962
Annual Tax Amount $2,651
Tax Year 2016
Lot Size 0.290 Acres
Acres 0.29
Lot Dimensions 81X162
Property Description
Looking for a fabulous house on a great lot in a popular neighborhood?....Well look no further! This exceptional home is now available. Come see all the upgrades and improvements the Seller has made. Take advantage of the "extra side yard lot", (parcel # 06-032.00-137 ) that is attached to this beauty. A wonderful space for cook-outs, family gatherings or just plain play time!! This maintenance free Colonial has so many upgrades...from the beautiful cement front walkway to the relaxing Florida Room off the formal dining room, this home is sure to please. Features include hardwood floors through out, a wonderfully updated eat-in kitchen that serves as a "gathering area", as it opens to the dining room. There is also a huge living room and a cozy family room w a half bath that round out the first floor. Upstairs are 3 bedroom and two full baths. A partially finished basement, with an unfinished section and a crawl space storage are found in the DRY basement. Remember, location, location, location!! This home will not stay on the market long!!
Location
State DE
County New Castle
Area Brandywine (30901)
Zoning NC10
Rooms
Other Rooms Living Room, Dining Room, Primary Bedroom, Bedroom 2, Kitchen, Family Room, Bedroom 1, Sun/Florida Room, Other
Basement Partial
Interior
Interior Features Ceiling Fan(s), Kitchen - Eat-In
Hot Water Natural Gas
Heating Forced Air
Cooling Central A/C
Flooring Wood
Fireplace N
Heat Source Natural Gas
Laundry Basement
Exterior
Garage Spaces 1.0
Water Access N
Accessibility None
Attached Garage 1
Total Parking Spaces 1
Garage Y
Building
Lot Description Level, Rear Yard, SideYard(s)
Story 2
Sewer Public Sewer
Water Public
Architectural Style Colonial
Level or Stories 2
Additional Building Shed
New Construction N
Schools
School District Brandywine
Others
Senior Community No
Tax ID 06-032.00-138
Ownership Fee Simple
Acceptable Financing Conventional, FHA 203(b)
Listing Terms Conventional, FHA 203(b)
Financing Conventional,FHA 203(b)
Read Less Info
Want to know what your home might be worth? Contact us for a FREE valuation!

Our team is ready to help you sell your home for the highest possible price ASAP

Bought with Timothy Lukk • RE/MAX Excellence - Kennett Square
"My job is to find and attract mastery-based agents to the office, protect the culture, and make sure everyone is happy! "
12 Terry Drive Suite 204, Newtown, Pennsylvania, 18940, United States






