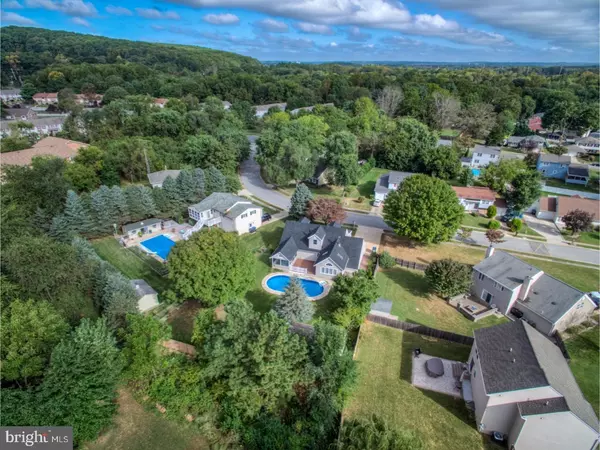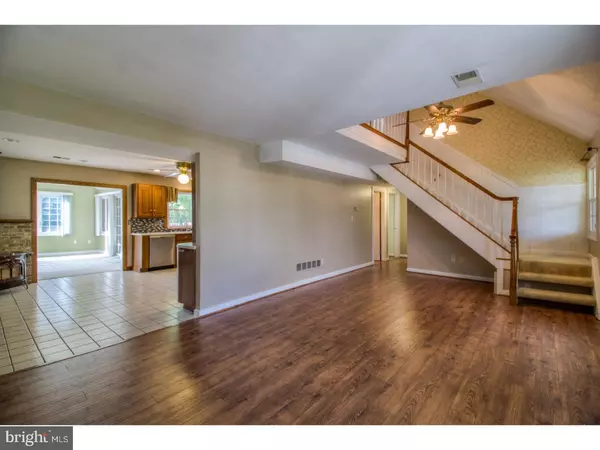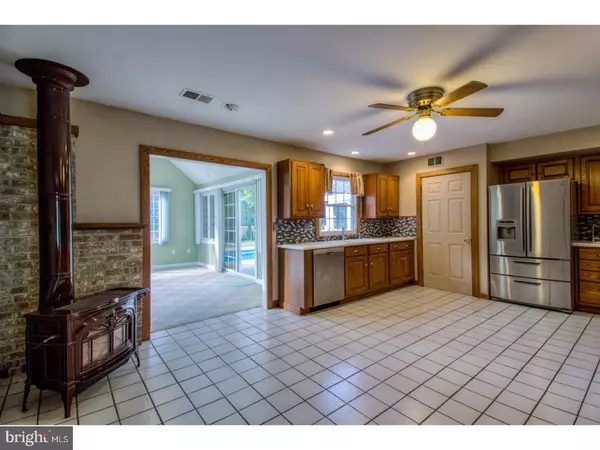$275,000
$285,000
3.5%For more information regarding the value of a property, please contact us for a free consultation.
4 Beds
2 Baths
2,300 SqFt
SOLD DATE : 11/20/2017
Key Details
Sold Price $275,000
Property Type Single Family Home
Sub Type Detached
Listing Status Sold
Purchase Type For Sale
Square Footage 2,300 sqft
Price per Sqft $119
Subdivision Cooches Bridge Far
MLS Listing ID 1001203981
Sold Date 11/20/17
Style Cape Cod
Bedrooms 4
Full Baths 2
HOA Y/N N
Abv Grd Liv Area 2,300
Originating Board TREND
Year Built 1979
Annual Tax Amount $2,603
Tax Year 2016
Lot Size 0.310 Acres
Acres 0.31
Lot Dimensions 70X158
Property Description
Welcome to this gem of a home in the tucked-away Newark community of Cooches Bridge Farms! You will delight in all the spaciousness and amenities this home has to offer. From first glance, you will immediately appreciate the big, deep front porch with its recessed lighting, the double-wide driveway, and the attached garage. Step into the expansive living room with its impressive bow window and wood flooring, and you will be struck by the open flow of the rooms. The adjacent spacious, open, eat-in kitchen features ceramic tile flooring, handsome cabinets, matching stainless-steel appliances, a built-in microwave, a double sink, tiled backsplashes, recessed lighting, and a wood-burning stove. The kitchen opens onto a large family room with tons of natural lighting streaming from its many windows, skylight, and French doors. A cathedral ceiling and wall-to-wall carpeting are added bonuses. Not to be outdone, there are two spacious bedrooms on the main level, one with sliders leading to the rear screened-in porch. A full hallway bath with a handsome vanity sink and shower tub adds another amenity to the main level. And yet there's more! A spacious deck connects the family room to the large screen-in porch, adding to the many possibilities for entertaining and relaxing. A carpeted staircase leads from the living room to the upper level, where you will discover two nicely appointed bedrooms with beautiful wood flooring, wainscoting, built-ins, ample closet space, ceiling fans, and recessed lighting. A hall bath with a large soaking tub, a vanity sink, and a large, mirrored cabinet adds the finishing touch. Returning to the lower level, step onto the deck, and a built-in pool awaits you! The fenced-in backyard also houses a detached garage with electricity. A brand-new roof, freshly painted walls, and professionally cleaned carpeting are added amenities. With all the wonderful features and its easy access to major roadways and all the Greater Newark area has to offer, why not make 18 Cobble Creek Curve your new home?
Location
State DE
County New Castle
Area Newark/Glasgow (30905)
Zoning NC6.5
Rooms
Other Rooms Living Room, Dining Room, Primary Bedroom, Bedroom 2, Bedroom 3, Kitchen, Family Room, Bedroom 1, Laundry
Interior
Interior Features Skylight(s), Ceiling Fan(s), Stove - Wood, Kitchen - Eat-In
Hot Water Electric
Heating Oil, Forced Air
Cooling Central A/C
Flooring Wood, Fully Carpeted, Tile/Brick
Equipment Built-In Range, Dishwasher, Refrigerator, Disposal, Built-In Microwave
Fireplace N
Window Features Bay/Bow
Appliance Built-In Range, Dishwasher, Refrigerator, Disposal, Built-In Microwave
Heat Source Oil
Laundry Main Floor
Exterior
Exterior Feature Deck(s), Porch(es)
Parking Features Garage Door Opener
Garage Spaces 4.0
Fence Other
Pool In Ground
Water Access N
Roof Type Pitched,Shingle
Accessibility None
Porch Deck(s), Porch(es)
Attached Garage 1
Total Parking Spaces 4
Garage Y
Building
Lot Description Front Yard, Rear Yard, SideYard(s)
Story 1.5
Sewer Public Sewer
Water Public
Architectural Style Cape Cod
Level or Stories 1.5
Additional Building Above Grade, 2nd Garage
Structure Type Cathedral Ceilings
New Construction N
Schools
School District Christina
Others
Senior Community No
Tax ID 11-014.30-005
Ownership Fee Simple
Read Less Info
Want to know what your home might be worth? Contact us for a FREE valuation!

Our team is ready to help you sell your home for the highest possible price ASAP

Bought with David J O'Donnell • Empower Real Estate, LLC
"My job is to find and attract mastery-based agents to the office, protect the culture, and make sure everyone is happy! "
12 Terry Drive Suite 204, Newtown, Pennsylvania, 18940, United States






