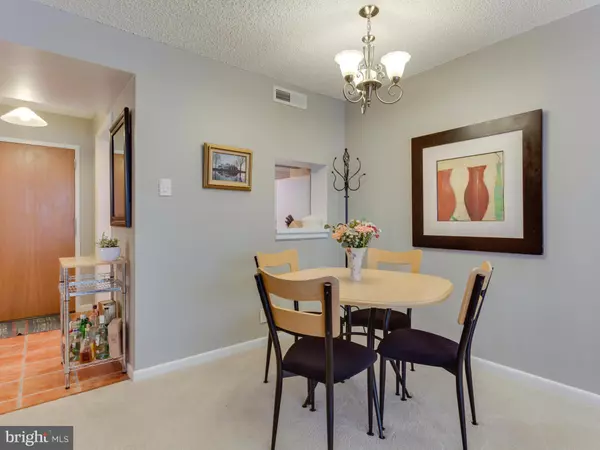$370,000
$379,900
2.6%For more information regarding the value of a property, please contact us for a free consultation.
1 Bed
1 Bath
653 SqFt
SOLD DATE : 12/18/2017
Key Details
Sold Price $370,000
Property Type Condo
Sub Type Condo/Co-op
Listing Status Sold
Purchase Type For Sale
Square Footage 653 sqft
Price per Sqft $566
Subdivision West End
MLS Listing ID 1000125303
Sold Date 12/18/17
Style Contemporary
Bedrooms 1
Full Baths 1
Condo Fees $504/mo
HOA Y/N N
Abv Grd Liv Area 653
Originating Board MRIS
Year Built 1981
Annual Tax Amount $2,500
Tax Year 2016
Property Description
LOCATION, LOCATION!! Rare opportunity to live in upscale, West End neighborhood! Just mins to 4 metro stops, Equinox, Soul Cycle, Sweet Green, Whole Foods, Dupont Circle, GWU, & Georgetown. Immaculate unit w/neutral finishes. Cozy MBR w/built-ins & two closets. Relaxing balcony & garden view. Front desk concierge service, rooftop deck & party room! No pets. W/D in unit. This unit is MOVE IN READY!
Location
State DC
County Washington
Direction West
Rooms
Main Level Bedrooms 1
Interior
Interior Features Combination Dining/Living, Window Treatments, Floor Plan - Traditional
Hot Water Electric
Heating Forced Air
Cooling Central A/C
Equipment Dishwasher, Disposal, Icemaker, Microwave, Refrigerator, Oven/Range - Electric, Washer/Dryer Stacked
Fireplace N
Appliance Dishwasher, Disposal, Icemaker, Microwave, Refrigerator, Oven/Range - Electric, Washer/Dryer Stacked
Heat Source Electric
Exterior
Exterior Feature Balcony, Roof
Community Features Pets - Not Allowed
Amenities Available Concierge, Elevator, Party Room, Security
Water Access N
Accessibility None
Porch Balcony, Roof
Garage N
Private Pool N
Building
Story 1
Unit Features Hi-Rise 9+ Floors
Sewer Public Sewer
Water Public
Architectural Style Contemporary
Level or Stories 1
Additional Building Above Grade
Structure Type Dry Wall
New Construction N
Schools
Elementary Schools Stevens
Middle Schools Francis
High Schools Cardozo
School District District Of Columbia Public Schools
Others
HOA Fee Include Water,Trash,Ext Bldg Maint,Insurance,Reserve Funds,Snow Removal
Senior Community No
Tax ID 0037//2039
Ownership Condominium
Security Features Smoke Detector,Main Entrance Lock,Desk in Lobby
Special Listing Condition Standard
Read Less Info
Want to know what your home might be worth? Contact us for a FREE valuation!

Our team is ready to help you sell your home for the highest possible price ASAP

Bought with Elizabeth A Sheehy • TTR Sothebys International Realty
"My job is to find and attract mastery-based agents to the office, protect the culture, and make sure everyone is happy! "
12 Terry Drive Suite 204, Newtown, Pennsylvania, 18940, United States






