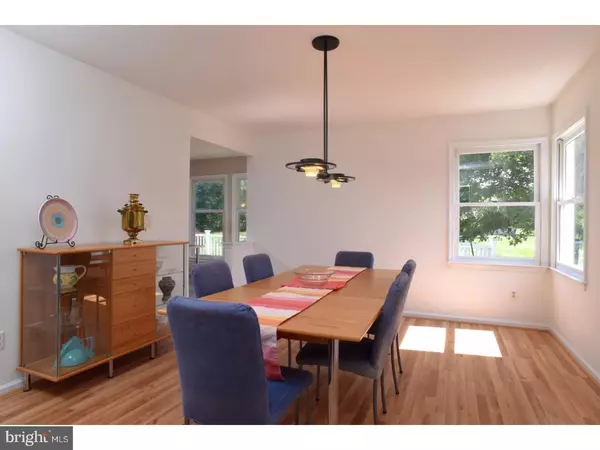$650,000
$650,000
For more information regarding the value of a property, please contact us for a free consultation.
4 Beds
3 Baths
2,510 SqFt
SOLD DATE : 12/01/2017
Key Details
Sold Price $650,000
Property Type Single Family Home
Sub Type Detached
Listing Status Sold
Purchase Type For Sale
Square Footage 2,510 sqft
Price per Sqft $258
Subdivision Kings Point
MLS Listing ID 1001765969
Sold Date 12/01/17
Style Colonial
Bedrooms 4
Full Baths 2
Half Baths 1
HOA Y/N N
Abv Grd Liv Area 2,510
Originating Board TREND
Year Built 1990
Annual Tax Amount $16,258
Tax Year 2017
Lot Size 0.764 Acres
Acres 0.76
Lot Dimensions 0X0
Property Description
Soaring ceilings, sun filled rooms, fresh paint, new flooring, updated kitchen and baths are just a few of the descriptive phrases used for this warm and wonderful home in ever popular Kings Point. It's a colonial with a modern flair set on a lovely interior neighborhood lot boasting of an acre with plenty of play space, a deck with maintenance free railings and a charming paver brick patio and walkway. From the moment you enter through the double front doors, enhanced by Art Deco style glass inserts, you're struck by how welcoming yet different is this floor plan. The living room flows into the dining room, sunlight plays off the vaulted ceilings and the flow for entertaining is ideal! The kitchen is set up in an ergonomically friendly fashion with new to newer stainless-steel appliances, refaced cabinets, solid surface counters, tumbled marble backsplash and picture window overlooking the expansive backyard. The adjacent family room features a wood burning fireplace and French doors to the office/sunroom with two walls of windows; a truly lovely, restful space for the person who works from home or someone who enjoys the tranquility of a room apart from the activity in the Family Room. Upstairs are four bedrooms, the master suite with a generously sized bath, dual sinks, soaking tub, separate shower and private commode room. A loft with sleek, contemporary ceiling fan completes the second level and can be used in a variety of ways. As a hangout, second office, upstairs den, etc. The professionally finished basement with dry bar is the final touch to this outstanding home! Updates include those listed earlier plus the driveway (2016), HVAC and Water Heater. Located just minutes from the McCaffrey's Shopping Center with supermarket and restaurants and just minutes from all of the highly rated West Windsor Schools and the Princeton Junction train station, it is easy to see why 12 Wilson Way South MUST be high on your home shopping list!
Location
State NJ
County Mercer
Area West Windsor Twp (21113)
Zoning R
Rooms
Other Rooms Living Room, Dining Room, Primary Bedroom, Bedroom 2, Bedroom 3, Kitchen, Family Room, Bedroom 1, Laundry, Other
Basement Full
Interior
Interior Features Primary Bath(s), Butlers Pantry, Ceiling Fan(s), Kitchen - Eat-In
Hot Water Natural Gas
Heating Gas, Forced Air
Cooling Central A/C
Flooring Fully Carpeted
Fireplaces Number 1
Equipment Oven - Self Cleaning, Dishwasher
Fireplace Y
Window Features Replacement
Appliance Oven - Self Cleaning, Dishwasher
Heat Source Natural Gas
Laundry Main Floor
Exterior
Garage Spaces 4.0
Water Access N
Roof Type Shingle
Accessibility None
Attached Garage 2
Total Parking Spaces 4
Garage Y
Building
Story 2
Sewer On Site Septic
Water Public
Architectural Style Colonial
Level or Stories 2
Additional Building Above Grade
Structure Type Cathedral Ceilings
New Construction N
Schools
School District West Windsor-Plainsboro Regional
Others
Senior Community No
Tax ID 13-00020 05-00021
Ownership Fee Simple
Read Less Info
Want to know what your home might be worth? Contact us for a FREE valuation!

Our team is ready to help you sell your home for the highest possible price ASAP

Bought with Nima Sanghvi • RE/MAX Greater Princeton
"My job is to find and attract mastery-based agents to the office, protect the culture, and make sure everyone is happy! "
12 Terry Drive Suite 204, Newtown, Pennsylvania, 18940, United States






