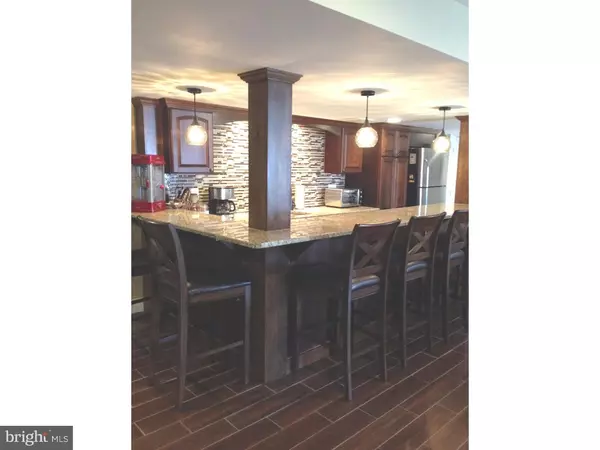$869,900
$869,900
For more information regarding the value of a property, please contact us for a free consultation.
5 Beds
4 Baths
4,899 SqFt
SOLD DATE : 03/31/2016
Key Details
Sold Price $869,900
Property Type Single Family Home
Sub Type Detached
Listing Status Sold
Purchase Type For Sale
Square Footage 4,899 sqft
Price per Sqft $177
Subdivision Plumstead Preserve
MLS Listing ID 1002580543
Sold Date 03/31/16
Style Colonial
Bedrooms 5
Full Baths 3
Half Baths 1
HOA Y/N N
Abv Grd Liv Area 3,699
Originating Board TREND
Year Built 2013
Annual Tax Amount $11,821
Tax Year 2016
Lot Size 1.808 Acres
Acres 1.81
Property Description
FIRST RESALE in desirable Plumstead Preserve! A small community of 23 homes on large lots within minutes of D'town.This gorgeous Elkton Farmhouse is only 2 yrs old loaded with upgrades which include a Palladium kitchen w/granite,upgraded Kitchen Aide appliances, 5 burner gas cooktop & double ovens, hardwood flooring, 9 Ft ceilings on 1st & 2nd floors, gas FP, upgraded bathrooms & lighting. Best of all is the AMAZING WALK-OUT lower level complete with FULL BATH, ENTERTAINING KITCHEN, BEDROOM & beautiful living space accented by stone walls, tile flooring, granite and all the Bells & Whistles. PERFECT space for entertaining or IN-LAW. If that isn't enough, check out the SALT WATER pool surrounded with stamped concrete, shore-like landscaping and comfortable conversation areas. Lots of new landscaping, trees and large storage shed. This is a MUST SEE, MOVE IN, BETTER THAN NEW!!! More pictures to come.
Location
State PA
County Bucks
Area Plumstead Twp (10134)
Zoning R1
Rooms
Other Rooms Living Room, Dining Room, Primary Bedroom, Bedroom 2, Bedroom 3, Kitchen, Family Room, Bedroom 1, In-Law/auPair/Suite, Laundry, Other
Basement Full, Outside Entrance, Fully Finished
Interior
Interior Features Primary Bath(s), Kitchen - Island, Butlers Pantry, Ceiling Fan(s), Sprinkler System, Wet/Dry Bar, Dining Area
Hot Water Natural Gas
Heating Electric, Propane, Forced Air, Baseboard
Cooling Central A/C
Flooring Wood, Fully Carpeted, Tile/Brick
Fireplaces Number 1
Fireplaces Type Gas/Propane
Equipment Cooktop, Oven - Wall, Oven - Double, Oven - Self Cleaning, Dishwasher, Disposal
Fireplace Y
Appliance Cooktop, Oven - Wall, Oven - Double, Oven - Self Cleaning, Dishwasher, Disposal
Heat Source Electric, Bottled Gas/Propane
Laundry Main Floor
Exterior
Exterior Feature Patio(s), Porch(es)
Parking Features Garage Door Opener
Garage Spaces 3.0
Fence Other
Pool In Ground
Utilities Available Cable TV
Water Access N
Roof Type Shingle
Accessibility None
Porch Patio(s), Porch(es)
Attached Garage 3
Total Parking Spaces 3
Garage Y
Building
Story 2
Foundation Concrete Perimeter
Sewer Public Sewer
Water Public
Architectural Style Colonial
Level or Stories 2
Additional Building Above Grade, Below Grade, Shed
Structure Type Cathedral Ceilings,9'+ Ceilings
New Construction N
Schools
Elementary Schools Groveland
Middle Schools Tohickon
High Schools Central Bucks High School East
School District Central Bucks
Others
Senior Community No
Tax ID 34-004-070-019
Ownership Fee Simple
Read Less Info
Want to know what your home might be worth? Contact us for a FREE valuation!

Our team is ready to help you sell your home for the highest possible price ASAP

Bought with Mary Ann O'Keeffe • Coldwell Banker Hearthside
"My job is to find and attract mastery-based agents to the office, protect the culture, and make sure everyone is happy! "
12 Terry Drive Suite 204, Newtown, Pennsylvania, 18940, United States






