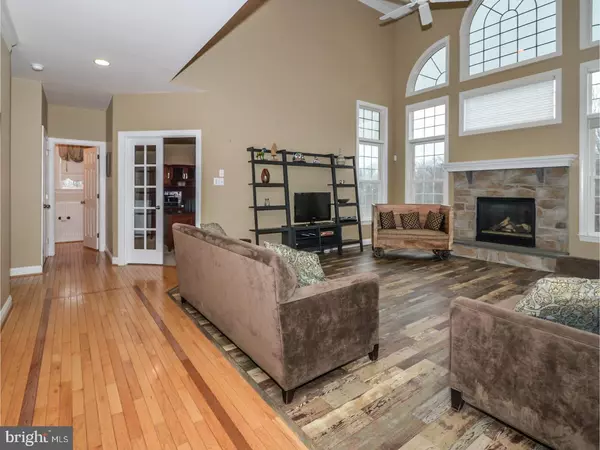$630,000
$640,000
1.6%For more information regarding the value of a property, please contact us for a free consultation.
4 Beds
3 Baths
4,103 SqFt
SOLD DATE : 03/30/2017
Key Details
Sold Price $630,000
Property Type Single Family Home
Sub Type Detached
Listing Status Sold
Purchase Type For Sale
Square Footage 4,103 sqft
Price per Sqft $153
Subdivision Sunnybrook
MLS Listing ID 1003140895
Sold Date 03/30/17
Style Colonial
Bedrooms 4
Full Baths 2
Half Baths 1
HOA Fees $31/ann
HOA Y/N Y
Abv Grd Liv Area 2,903
Originating Board TREND
Year Built 2002
Annual Tax Amount $10,040
Tax Year 2017
Lot Size 0.293 Acres
Acres 0.29
Lot Dimensions 78
Property Description
Fantastic location on a cul-de-sac in the community of SUNNYBROOK in the award winning METHACTON School District. This 4 bedroom 2-1/2 bath stone colonial (former model home) offers neutral tones throughout. Welcoming 2-story foyer opens to the large dining room and formal living room with bay windows. Large granite island kitchen with extended cabinetry and new stainless appliances plus breakfast area with sliders to large deck overlooking rear yard and protected open space. A dramatic stone fireplace and palladian windows are the focal point in the light-filled family room. Large first floor home office with French doors. The spacious master suite offers two walk-in closets, tray ceiling, large sitting room with custom millwork and master bath with double vanities and soaking tub. Three additional large bedrooms, one with a cedar closet, and the hall bath complete the second. The finished lower level offers the sweetest little built-in playhouse with loft, exercise, media and bar area and WALK-OUT to the rear yard plus plenty of room for storage. Additional features include a two-car attached garage with brand new door, audio system, security system, upgrading lighting and mouldings. The open floor plan provides a combination of formal and casual living spaces. Convenient yet private location within the community - minutes from Blue Bell and historic Skippack Village.
Location
State PA
County Montgomery
Area Worcester Twp (10667)
Zoning R175
Rooms
Other Rooms Living Room, Dining Room, Primary Bedroom, Bedroom 2, Bedroom 3, Kitchen, Family Room, Bedroom 1, Laundry, Other
Basement Full, Fully Finished
Interior
Interior Features Primary Bath(s), Kitchen - Island, Butlers Pantry, Ceiling Fan(s), Stall Shower, Dining Area
Hot Water Natural Gas
Heating Gas, Forced Air
Cooling Central A/C
Flooring Wood, Fully Carpeted, Vinyl, Tile/Brick
Fireplaces Number 1
Fireplaces Type Stone, Gas/Propane
Equipment Built-In Range, Oven - Self Cleaning, Dishwasher, Refrigerator, Disposal
Fireplace Y
Window Features Bay/Bow
Appliance Built-In Range, Oven - Self Cleaning, Dishwasher, Refrigerator, Disposal
Heat Source Natural Gas
Laundry Main Floor
Exterior
Exterior Feature Deck(s)
Garage Spaces 4.0
Utilities Available Cable TV
Water Access N
Roof Type Shingle
Accessibility None
Porch Deck(s)
Attached Garage 2
Total Parking Spaces 4
Garage Y
Building
Lot Description Level, Open
Story 2
Foundation Concrete Perimeter
Sewer Public Sewer
Water Public
Architectural Style Colonial
Level or Stories 2
Additional Building Above Grade, Below Grade
Structure Type Cathedral Ceilings,9'+ Ceilings
New Construction N
Schools
Elementary Schools Worcester
Middle Schools Arcola
High Schools Methacton
School District Methacton
Others
HOA Fee Include Common Area Maintenance
Senior Community No
Tax ID 67-00-03506-207
Ownership Fee Simple
Security Features Security System
Acceptable Financing Conventional
Listing Terms Conventional
Financing Conventional
Read Less Info
Want to know what your home might be worth? Contact us for a FREE valuation!

Our team is ready to help you sell your home for the highest possible price ASAP

Bought with Tandra Bowers • Coldwell Banker Realty

"My job is to find and attract mastery-based agents to the office, protect the culture, and make sure everyone is happy! "
12 Terry Drive Suite 204, Newtown, Pennsylvania, 18940, United States






