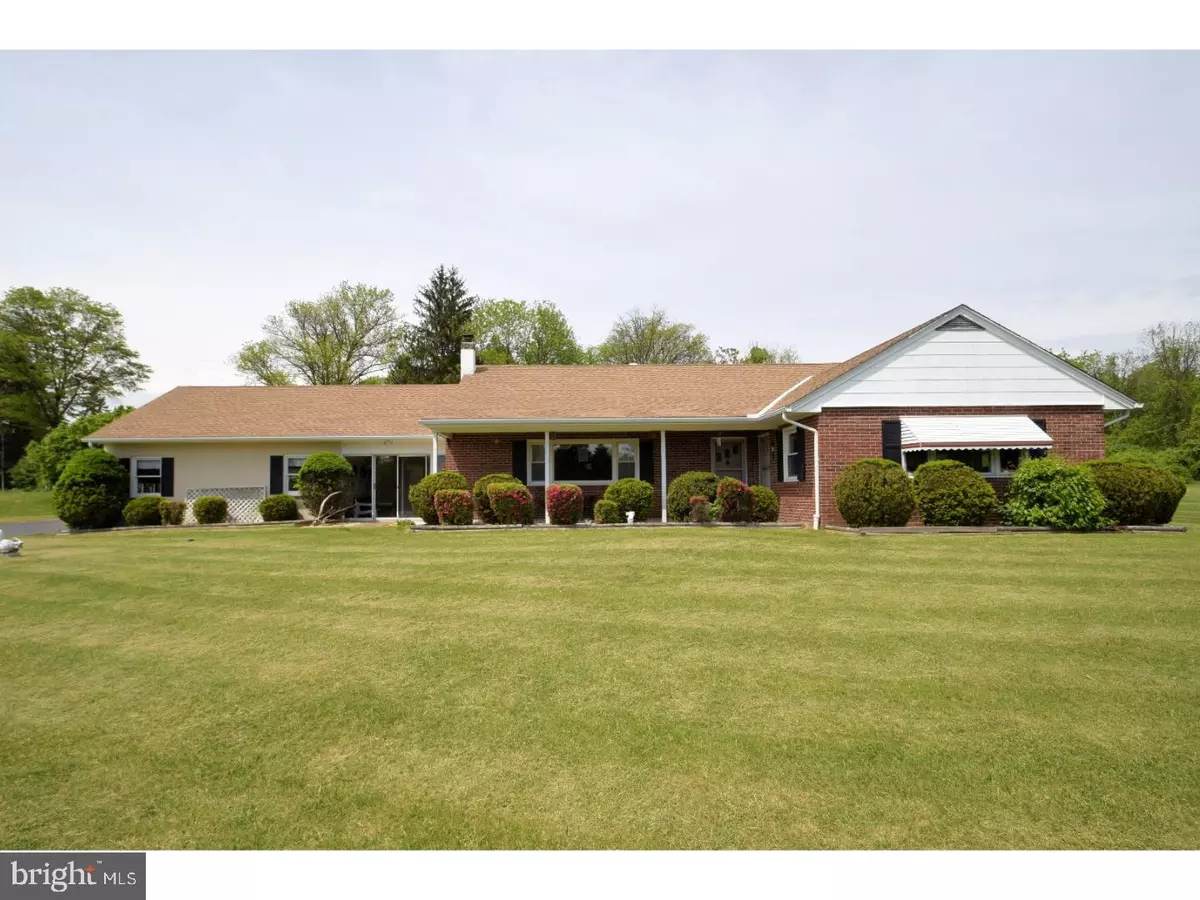$325,000
$329,900
1.5%For more information regarding the value of a property, please contact us for a free consultation.
3 Beds
2 Baths
1.87 Acres Lot
SOLD DATE : 06/16/2017
Key Details
Sold Price $325,000
Property Type Single Family Home
Sub Type Detached
Listing Status Sold
Purchase Type For Sale
Subdivision Bethel Hill
MLS Listing ID 1003161585
Sold Date 06/16/17
Style Ranch/Rambler
Bedrooms 3
Full Baths 2
HOA Y/N N
Originating Board TREND
Year Built 1958
Annual Tax Amount $4,827
Tax Year 2017
Lot Size 1.870 Acres
Acres 1.87
Lot Dimensions 200
Property Description
Welcome to 2583 Skippack Pike in award winning Methacton School District. Versatility is the word that comes to mind in this lovingly maintained home. It can be a 3 bdrm ranch with a finished attic that could be used as a 4th bedroom. Or use the attic as the 3rd bedroom and one of the other rooms as a den, which is how the present owner uses the space! Enter into the living room/dining room space which has crown molding. It is presently carpeted, but has HARDWOOD FLOORS underneath. From there you enter a very large eat-in kitchen. Off the kitchen there is an enclosed porch which takes you through to an oversized 2 car garage! The master bedroom has an en-suite bath with stall shower. There are 2 other spacious rooms plus another full bath in the hall. Upstairs you will find a finished attic and plenty of additional storage. The full basement is huge and boasts high ceilings, making it a great space for you to finish for even more living space. Newer Roof (2010). This property sits on over 1.75 acre lot and is just minutes away from Skippack shops and restaurants. Square footage is incorrect in public records. Appraiser set at 1918 interior sq ft.
Location
State PA
County Montgomery
Area Worcester Twp (10667)
Zoning R175
Direction Southeast
Rooms
Other Rooms Living Room, Dining Room, Primary Bedroom, Bedroom 2, Kitchen, Family Room, Bedroom 1, Other, Attic
Basement Full, Unfinished, Outside Entrance
Interior
Interior Features Primary Bath(s), Butlers Pantry, Ceiling Fan(s), Attic/House Fan, Stall Shower, Kitchen - Eat-In
Hot Water Electric
Heating Oil, Hot Water, Baseboard
Cooling Central A/C
Flooring Wood, Fully Carpeted, Tile/Brick
Equipment Cooktop, Oven - Self Cleaning, Dishwasher
Fireplace N
Window Features Bay/Bow,Energy Efficient
Appliance Cooktop, Oven - Self Cleaning, Dishwasher
Heat Source Oil
Laundry Basement
Exterior
Exterior Feature Porch(es)
Parking Features Inside Access, Garage Door Opener, Oversized
Garage Spaces 5.0
Utilities Available Cable TV
Water Access N
Roof Type Pitched,Shingle
Accessibility None
Porch Porch(es)
Attached Garage 2
Total Parking Spaces 5
Garage Y
Building
Lot Description Level, Sloping, Front Yard, Rear Yard, SideYard(s)
Story 1.5
Foundation Brick/Mortar
Sewer On Site Septic
Water Well
Architectural Style Ranch/Rambler
Level or Stories 1.5
New Construction N
Schools
Elementary Schools Worcester
Middle Schools Arcola
High Schools Methacton
School District Methacton
Others
Senior Community No
Tax ID 67-00-03280-001
Ownership Fee Simple
Acceptable Financing Conventional, VA, FHA 203(b)
Listing Terms Conventional, VA, FHA 203(b)
Financing Conventional,VA,FHA 203(b)
Read Less Info
Want to know what your home might be worth? Contact us for a FREE valuation!

Our team is ready to help you sell your home for the highest possible price ASAP

Bought with Christopher P Hennessy • RE/MAX Realty Group-Lansdale
"My job is to find and attract mastery-based agents to the office, protect the culture, and make sure everyone is happy! "
12 Terry Drive Suite 204, Newtown, Pennsylvania, 18940, United States






