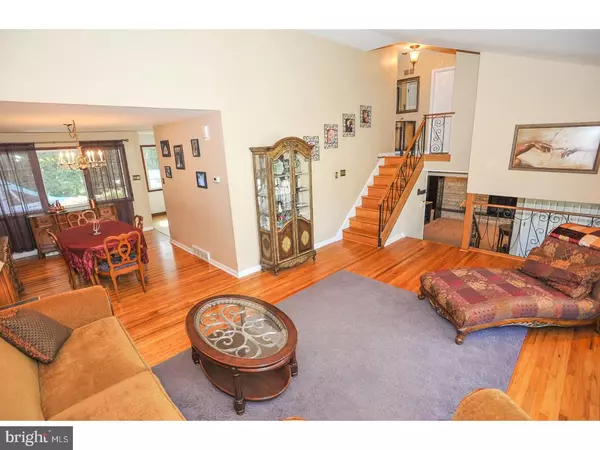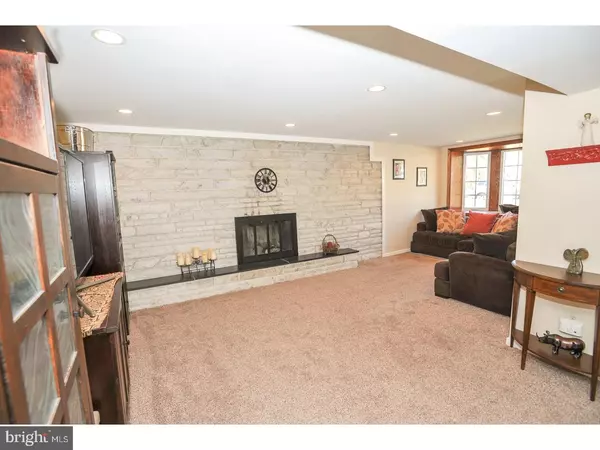$330,000
$349,900
5.7%For more information regarding the value of a property, please contact us for a free consultation.
4 Beds
3 Baths
2,407 SqFt
SOLD DATE : 06/26/2017
Key Details
Sold Price $330,000
Property Type Single Family Home
Sub Type Detached
Listing Status Sold
Purchase Type For Sale
Square Footage 2,407 sqft
Price per Sqft $137
Subdivision Pine Valley
MLS Listing ID 1003258359
Sold Date 06/26/17
Style Colonial,Bi-level
Bedrooms 4
Full Baths 2
Half Baths 1
HOA Y/N N
Abv Grd Liv Area 2,407
Originating Board TREND
Year Built 1965
Annual Tax Amount $4,033
Tax Year 2017
Lot Size 9,440 Sqft
Acres 0.22
Lot Dimensions 80X118
Property Description
House will go live on the MLS April 2nd. OPEN HOUSE April 2nd 1-4pm! Welcome to 9235 Darlington Road, a charming home located in the sought after Pine Valley neighborhood in Philadelphia. Enter into the foyer with a coat closet which leads you into this beautiful, split-level home with one of two living rooms. The family room in this first level has a gas fireplace which gives the room a cozy feel as well as an offset room which could be utilized as a bedroom or an entertainment room. A partial bathroom is also situated on this level. Walk up the stairs to the upper lever which opens to the second living area which has a bay window that brightens the entire room. The living room opens to the dining room with an eat-in kitchen. Up the stairs, you arrive in the master bedroom which has plenty of room and its own master bathroom. Additionally, there are two bedrooms and full bath to complete this level. This home is conveniently located nearby local parks, schools and within easy access to major roadways. Do not miss out on this opportunity!
Location
State PA
County Philadelphia
Area 19115 (19115)
Zoning RSD3
Rooms
Other Rooms Living Room, Dining Room, Primary Bedroom, Bedroom 2, Bedroom 3, Kitchen, Family Room, Bedroom 1, Attic
Basement Full
Interior
Interior Features Primary Bath(s), Butlers Pantry, Ceiling Fan(s), Stall Shower, Kitchen - Eat-In
Hot Water Natural Gas
Heating Gas, Forced Air
Cooling Central A/C
Flooring Wood, Fully Carpeted
Fireplaces Number 1
Fireplaces Type Gas/Propane
Equipment Built-In Range, Dishwasher, Disposal, Built-In Microwave
Fireplace Y
Window Features Bay/Bow,Energy Efficient,Replacement
Appliance Built-In Range, Dishwasher, Disposal, Built-In Microwave
Heat Source Natural Gas
Laundry Lower Floor
Exterior
Exterior Feature Patio(s)
Garage Spaces 2.0
Fence Other
Utilities Available Cable TV
Water Access N
Roof Type Pitched
Accessibility None
Porch Patio(s)
Total Parking Spaces 2
Garage N
Building
Foundation Concrete Perimeter
Sewer Public Sewer
Water Public
Architectural Style Colonial, Bi-level
Additional Building Above Grade
Structure Type Cathedral Ceilings,9'+ Ceilings
New Construction N
Schools
School District The School District Of Philadelphia
Others
Senior Community No
Tax ID 632220800
Ownership Fee Simple
Security Features Security System
Acceptable Financing Conventional, VA, FHA 203(b)
Listing Terms Conventional, VA, FHA 203(b)
Financing Conventional,VA,FHA 203(b)
Read Less Info
Want to know what your home might be worth? Contact us for a FREE valuation!

Our team is ready to help you sell your home for the highest possible price ASAP

Bought with Timothy J Fanning • Re/Max One Realty
"My job is to find and attract mastery-based agents to the office, protect the culture, and make sure everyone is happy! "
12 Terry Drive Suite 204, Newtown, Pennsylvania, 18940, United States






