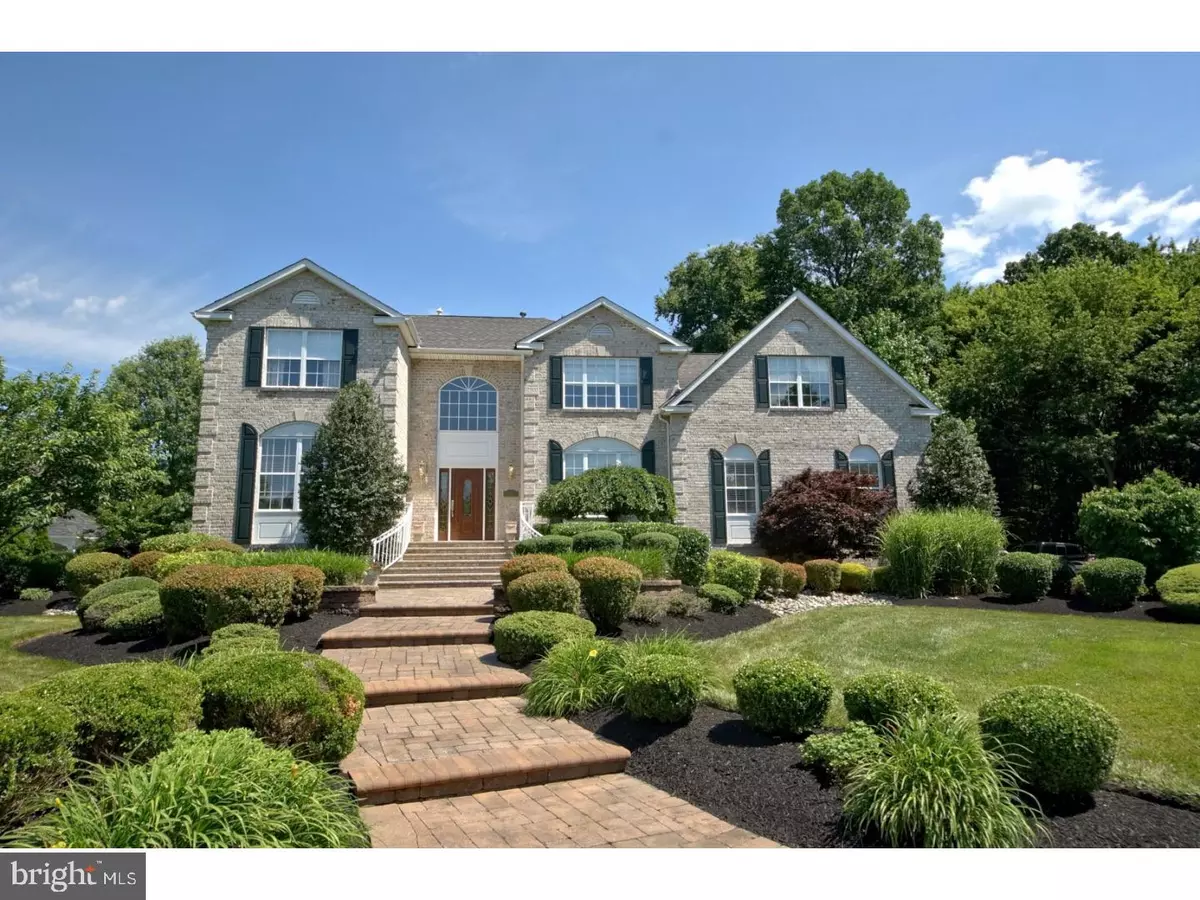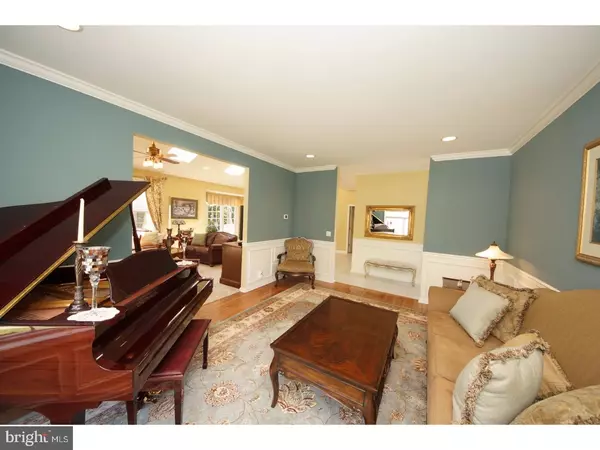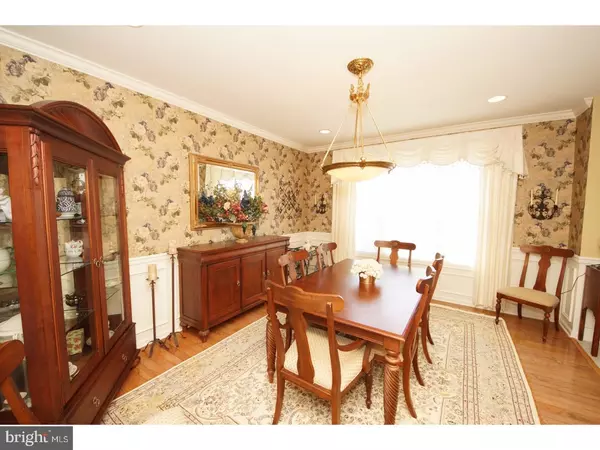$790,000
$829,900
4.8%For more information regarding the value of a property, please contact us for a free consultation.
5 Beds
4 Baths
6,146 SqFt
SOLD DATE : 11/30/2017
Key Details
Sold Price $790,000
Property Type Single Family Home
Sub Type Detached
Listing Status Sold
Purchase Type For Sale
Square Footage 6,146 sqft
Price per Sqft $128
Subdivision Crestwood Acres
MLS Listing ID 1003276979
Sold Date 11/30/17
Style Traditional
Bedrooms 5
Full Baths 4
HOA Fees $20/ann
HOA Y/N Y
Abv Grd Liv Area 4,787
Originating Board TREND
Year Built 1999
Annual Tax Amount $19,002
Tax Year 2016
Lot Size 0.680 Acres
Acres 0.68
Lot Dimensions 203 X 183
Property Description
New Price-Exquisite Custom built Home Proudly sits on a Premium Lot/Cul De Sac in the desirable Crestwood Acres Development. Pristine-Traditional Custom Brick Cedar Model offers 5 Bedrooms, 4 Full Baths,3 Car side entry Garage with oversized Bays and a Double wide Driveway. Lower level Finished Basement w/Full Living Quarters and/or In-Law Suite. Limestone Entrance at front of Home with custom Coins and beautiful custom paved walkway. The Elegance begins at the 2 story Foyer. Porcelain Italian Flooring at Foyer throughout Kitchen area. First floor Study/Library boasts Brazilian Cherry flooring,Formal L/R & D/R w/upgraded Oak Wood floors, Gourmet Kitchen with Granite Isle, Cherry Cabinets, Butler Pantry area & Glass sliders leading to an amazing Picturesque Yard & Pool area. Charming Great Rm w/fireplace & skylights with an abundance of sunlight. Upper level tour leads to a Master Suite w/vaulted ceilings, French Doors to spacious Sitting Rm, large Walk in closets & a Luxurious Master Bath w/Jacuzzi Tub. Additional Nice size Bedrms w/newer carpeting throughout & Guest Rm w/upgraded Pergo Floor. Lower Level offers a Master/BR, Full Bath, Full Kitchen area with Cherry Cabinets, Dining Rm area and Family Rm/Recreation Rm with French Doors-walk out to yard. Additional optional Bedroom and or Den/Study. Fully insulated Ceilings & Walls. Plywood Sheathing and Subfloors. Your Outdoor Paradise awaits! The Elegance continues with an Incredible Serene yard, over $200,000 in upgrades and Amenities. Presenting a Custom Fiberglass Inground Pool, a 3 Tier EP Henry Paver Patio, Hot Tub, Custom built Gazebo, Fenced yard & custom Railings. The Ambiance is enhanced by Outdoor lighting, professional landscape design and an Ornamental Bridge. Enjoy the Quiet and Secluded location of this Stunning Home. Prime Lot Premium of $25,000-30,000. Newer 3 Zone Heat/A/C, 2 water heaters, 400 Amp service and an Inground Sprinkler System. Excellent Robbinsville School System, close to Transportation, Highways and shopping. Welcome home!
Location
State NJ
County Mercer
Area Robbinsville Twp (21112)
Zoning R1.5
Rooms
Other Rooms Living Room, Dining Room, Primary Bedroom, Bedroom 2, Bedroom 3, Kitchen, Family Room, Bedroom 1, In-Law/auPair/Suite, Laundry, Other
Basement Full, Outside Entrance, Fully Finished
Interior
Interior Features Primary Bath(s), Kitchen - Island, Butlers Pantry, Skylight(s), Ceiling Fan(s), Attic/House Fan, Sprinkler System, 2nd Kitchen, Kitchen - Eat-In
Hot Water Natural Gas
Heating Gas, Hot Water
Cooling Central A/C
Flooring Wood, Fully Carpeted, Tile/Brick
Fireplaces Number 1
Equipment Oven - Self Cleaning
Fireplace Y
Appliance Oven - Self Cleaning
Heat Source Natural Gas
Laundry Main Floor
Exterior
Exterior Feature Patio(s)
Garage Spaces 6.0
Fence Other
Pool In Ground
Utilities Available Cable TV
Water Access N
Accessibility None
Porch Patio(s)
Attached Garage 3
Total Parking Spaces 6
Garage Y
Building
Lot Description Cul-de-sac, Trees/Wooded
Story 2
Sewer Public Sewer
Water Public
Architectural Style Traditional
Level or Stories 2
Additional Building Above Grade, Below Grade
Structure Type Cathedral Ceilings,9'+ Ceilings,High
New Construction N
Schools
School District Robbinsville Twp
Others
HOA Fee Include Common Area Maintenance
Senior Community No
Tax ID 12-00008 07-00009 18
Ownership Fee Simple
Security Features Security System
Read Less Info
Want to know what your home might be worth? Contact us for a FREE valuation!

Our team is ready to help you sell your home for the highest possible price ASAP

Bought with Non Subscribing Member • Non Member Office
"My job is to find and attract mastery-based agents to the office, protect the culture, and make sure everyone is happy! "
12 Terry Drive Suite 204, Newtown, Pennsylvania, 18940, United States






