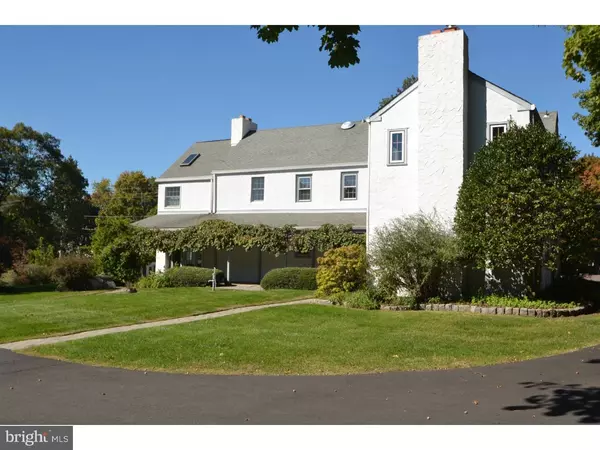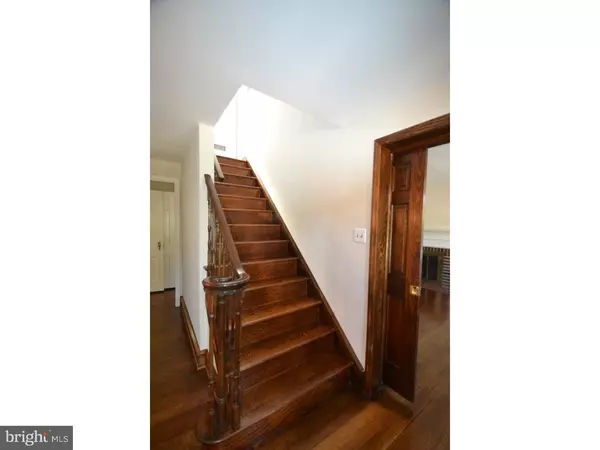$510,000
$524,900
2.8%For more information regarding the value of a property, please contact us for a free consultation.
4 Beds
5 Baths
3,694 SqFt
SOLD DATE : 03/31/2016
Key Details
Sold Price $510,000
Property Type Single Family Home
Sub Type Detached
Listing Status Sold
Purchase Type For Sale
Square Footage 3,694 sqft
Price per Sqft $138
Subdivision Jarrett Crossing
MLS Listing ID 1003470549
Sold Date 03/31/16
Style Colonial
Bedrooms 4
Full Baths 3
Half Baths 2
HOA Y/N N
Abv Grd Liv Area 3,194
Originating Board TREND
Year Built 1800
Annual Tax Amount $9,849
Tax Year 2016
Lot Size 0.583 Acres
Acres 0.58
Lot Dimensions 128
Property Description
Wonderful 18th Century Colonial Manor home located in Upper Dublin Township. Upper Dublin School District. Neutral decor with large and spacious rooms that flow nicely. Hardwood flooring throughout this home adds additional warmth as well as two fireplaces featured in the Living Room and Fam Room. Pocket doors and detailed mouldings. Bay window in Living and Dining Room with deep window sills ! Other windows in this home also have these charming deep window sills. Custom built shelving in Living Room with French doors leading to sunken office/den/rec room. Kitchen with island, exposed beams, triple window allowing lots of natural light, recessed lighting, lots of cabinetry and wainscoting. Main Floor Laundry Room with separate entrance. Fam/Rm with masonry fireplace, bay window, and ceiling fan. Main Bedroom with newly renovated bathroom with palladium window, walk in shower, separate jetted platform tub and oversized walk in closet with access to the attic area. Attic area could be converted into an elevated sitting room overlooking the main bedroom. Additional bedrooms with ample storage and natural light. Upgraded plumbing, electrical and many newer windows. Covered porch with grape arbor. Two car detached garage with Loft/Den/Office on second level serviced with bath, water, electric and separate entrance, approximately 1800sq ft of living space with vaulted ceilings. Multi Uses. Park like setting, Paver walkways and open space. Immediate possession
Location
State PA
County Montgomery
Area Upper Dublin Twp (10654)
Zoning A1
Rooms
Other Rooms Living Room, Dining Room, Primary Bedroom, Bedroom 2, Bedroom 3, Kitchen, Family Room, Bedroom 1, Laundry, Other, Attic
Basement Full, Outside Entrance
Interior
Interior Features Primary Bath(s), Kitchen - Island, Skylight(s), Ceiling Fan(s), Attic/House Fan, Stain/Lead Glass, WhirlPool/HotTub, Exposed Beams, Stall Shower, Dining Area
Hot Water Natural Gas
Heating Gas, Radiator
Cooling Central A/C
Flooring Wood, Tile/Brick
Fireplaces Number 2
Fireplaces Type Brick, Gas/Propane
Equipment Built-In Range, Oven - Wall, Dishwasher, Disposal
Fireplace Y
Window Features Bay/Bow
Appliance Built-In Range, Oven - Wall, Dishwasher, Disposal
Heat Source Natural Gas
Laundry Main Floor
Exterior
Exterior Feature Porch(es)
Parking Features Garage Door Opener
Garage Spaces 2.0
Utilities Available Cable TV
Water Access N
Roof Type Shingle
Accessibility None
Porch Porch(es)
Total Parking Spaces 2
Garage Y
Building
Lot Description Level, Front Yard, Rear Yard
Story 2
Sewer Public Sewer
Water Public
Architectural Style Colonial
Level or Stories 2
Additional Building Above Grade, Below Grade
Structure Type Cathedral Ceilings
New Construction N
Schools
Elementary Schools Jarrettown
Middle Schools Sandy Run
High Schools Upper Dublin
School District Upper Dublin
Others
Tax ID 54-00-09067-005
Ownership Fee Simple
Read Less Info
Want to know what your home might be worth? Contact us for a FREE valuation!

Our team is ready to help you sell your home for the highest possible price ASAP

Bought with Maria N Meitner • BHHS Fox & Roach-Blue Bell
"My job is to find and attract mastery-based agents to the office, protect the culture, and make sure everyone is happy! "
12 Terry Drive Suite 204, Newtown, Pennsylvania, 18940, United States






