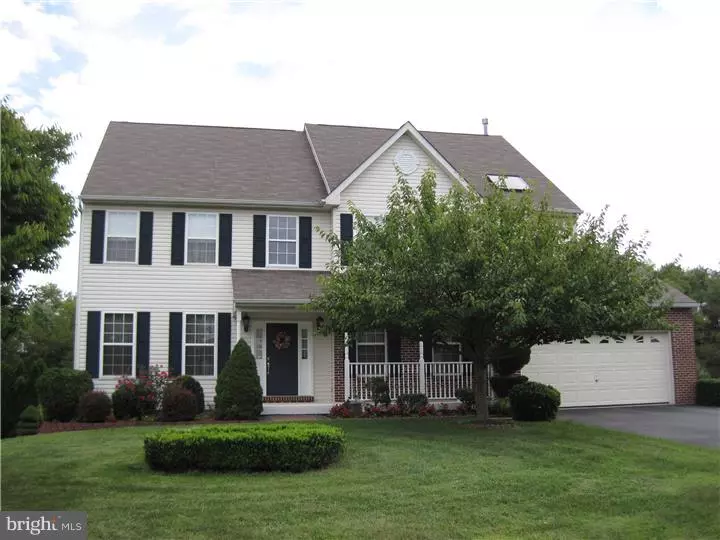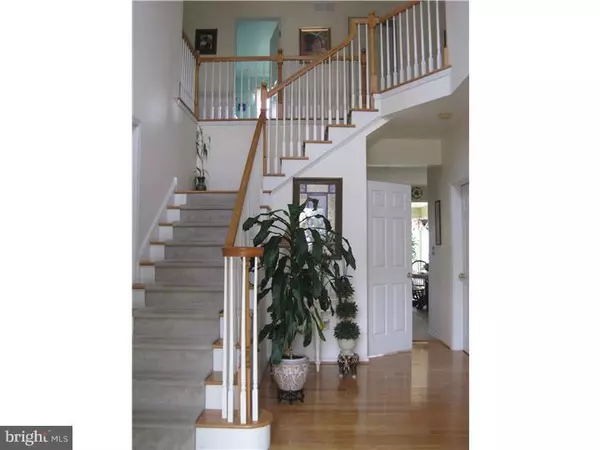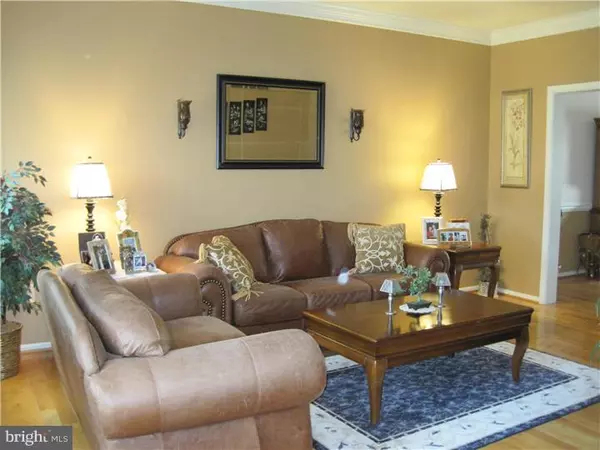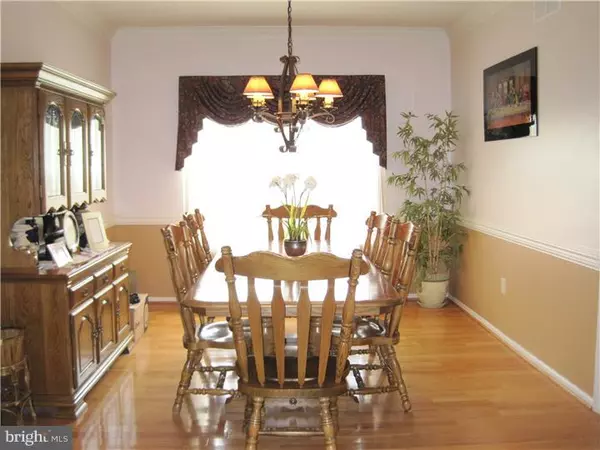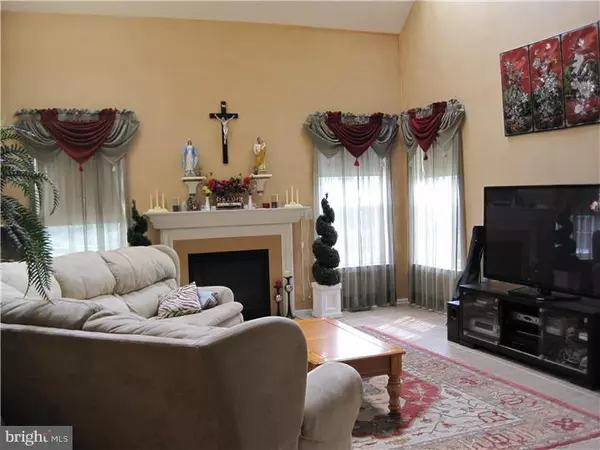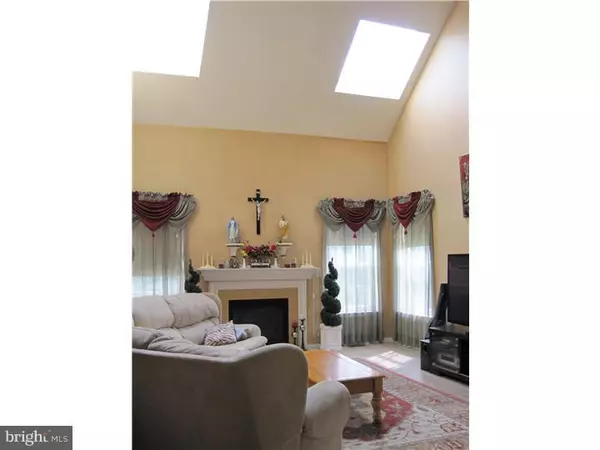$381,000
$399,000
4.5%For more information regarding the value of a property, please contact us for a free consultation.
4 Beds
5 Baths
5,549 SqFt
SOLD DATE : 04/30/2015
Key Details
Sold Price $381,000
Property Type Single Family Home
Sub Type Detached
Listing Status Sold
Purchase Type For Sale
Square Footage 5,549 sqft
Price per Sqft $68
Subdivision Windgate Farms
MLS Listing ID 1003565461
Sold Date 04/30/15
Style Colonial
Bedrooms 4
Full Baths 3
Half Baths 2
HOA Fees $50/mo
HOA Y/N Y
Abv Grd Liv Area 4,397
Originating Board TREND
Year Built 2002
Annual Tax Amount $9,217
Tax Year 2015
Lot Size 0.388 Acres
Acres 0.39
Property Description
WOW!!! SO MUCH HOME FOR THE PRICE!!!! It's not every day a home like this becomes available in the highly sought after Windgate Farms! The perfect home for you and your family to enjoy for many years. Everything on your wish list from top to bottom is done and nothing to do but move in! The Washington Model was built to satisfy those searching for excellence. This 4 Bedroom 3.5 Bath Colonial sits on a Premium Lot backing to woods. Enter the two story foyer by way of the front porch. Hardwood Floors in Foyer, Living Room, and Dining room. Elegant Formal Living Room and Dining Room designed to transition from sitting to eating in style.. meeting all your entertainment needs. First Floor Office makes working from home a breeze. Gourmet Kitchen with 42" Cabinets, Granite Counter tops. Large Center Island, Tile Floor, and Breakfast Room. The owners spared no expense with adding to your enjoyment by offering off the Breakfast Room a Lovely Bright and Sunny Morning Room. Sliders to a private Deck and Patio making the perfect flow for barbequing and entertaining family and friends?Truly one of the nicest lots in the Community. Family Room with Gas Fireplace, two Skylights and a Back Staircase to the Second Level. Here you will find your own Master Suite. Relax and Unwind after a long day in this Luxurious Master Bath with Soaking Tub, Vaulted Ceiling, Skylight and Walk in Closet. Three additional Bedrooms and Hall Bath complete this level. BUT WAIT THERE'S SO MUCH MORE!!! Retreat to the FINISHED Third level to a wonderful Bonus Room offering many possibilities?.will it be a Game Room, a Gymnastics Studio, a Fairytale Castle and Play Room, Au-Pair Suite, or Guest Suite!!! AND THEN THERE'S STILL MORE!!! An Awesome Huge Full Finished Walk Out Basement Offering a Full Bath, Tile flooring, Wainscoting, Custom Bar, Game room?A Perfect spot for inviting your friends to watch the Game?Plus a separate Room making a 5th Bedroom that would easily convert to an In-Law Suite. Home has an outdoor sprinkler system, new hot water heater and separate zoned heating and air conditioning?Located in the renowned O.J. Roberts School District. Just a 20 minute drive to King of Prussia, Malvern, Great Valley Corporate Center and Major Roads. WOW.. DON'T DELAY IN SEEING THIS AWESOME HOME!!
Location
State PA
County Chester
Area East Vincent Twp (10321)
Zoning R3
Rooms
Other Rooms Living Room, Dining Room, Primary Bedroom, Bedroom 2, Bedroom 3, Kitchen, Family Room, Bedroom 1, Laundry, Other, Attic
Basement Full, Outside Entrance, Fully Finished
Interior
Interior Features Primary Bath(s), Kitchen - Island, Butlers Pantry, Skylight(s), Ceiling Fan(s), Attic/House Fan, Stall Shower, Dining Area
Hot Water Natural Gas
Heating Gas, Forced Air
Cooling Central A/C
Flooring Wood, Fully Carpeted, Tile/Brick
Fireplaces Number 1
Fireplaces Type Gas/Propane
Equipment Built-In Range, Oven - Self Cleaning, Dishwasher, Disposal
Fireplace Y
Appliance Built-In Range, Oven - Self Cleaning, Dishwasher, Disposal
Heat Source Natural Gas
Laundry Main Floor
Exterior
Exterior Feature Deck(s), Patio(s), Porch(es)
Garage Spaces 5.0
Utilities Available Cable TV
Water Access N
Roof Type Pitched,Shingle
Accessibility None
Porch Deck(s), Patio(s), Porch(es)
Attached Garage 2
Total Parking Spaces 5
Garage Y
Building
Lot Description Level, Open, Trees/Wooded, Front Yard, Rear Yard, SideYard(s)
Story 3+
Foundation Concrete Perimeter
Sewer Public Sewer
Water Public
Architectural Style Colonial
Level or Stories 3+
Additional Building Above Grade, Below Grade, Shed
Structure Type Cathedral Ceilings,9'+ Ceilings
New Construction N
Schools
Middle Schools Owen J Roberts
High Schools Owen J Roberts
School District Owen J Roberts
Others
HOA Fee Include Common Area Maintenance,Trash
Tax ID 21-05 -0108.4500
Ownership Fee Simple
Acceptable Financing Conventional
Listing Terms Conventional
Financing Conventional
Read Less Info
Want to know what your home might be worth? Contact us for a FREE valuation!

Our team is ready to help you sell your home for the highest possible price ASAP

Bought with Dina M DiStefano • RE/MAX Professional Realty
"My job is to find and attract mastery-based agents to the office, protect the culture, and make sure everyone is happy! "
12 Terry Drive Suite 204, Newtown, Pennsylvania, 18940, United States

