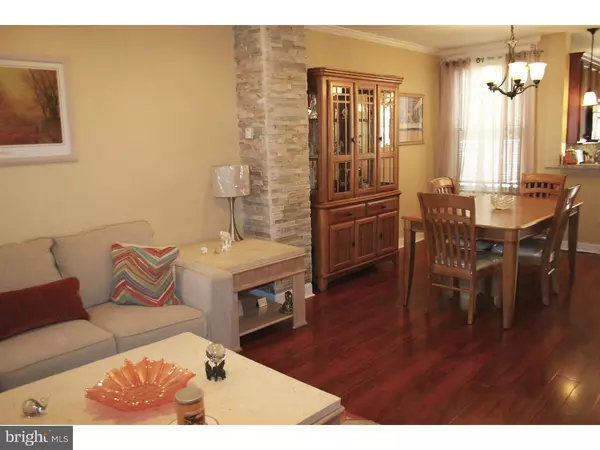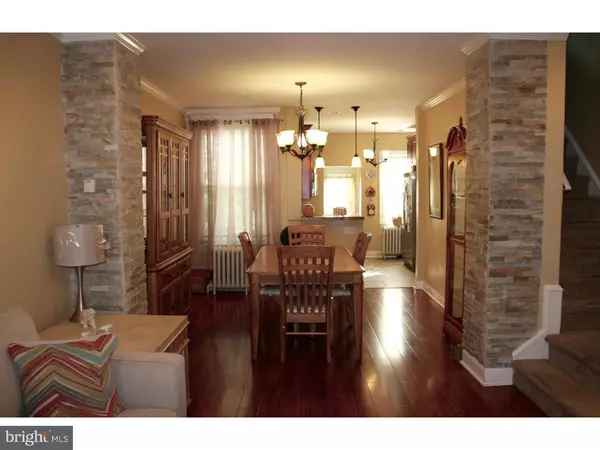$132,000
$134,000
1.5%For more information regarding the value of a property, please contact us for a free consultation.
3 Beds
2 Baths
1,303 SqFt
SOLD DATE : 02/17/2017
Key Details
Sold Price $132,000
Property Type Townhouse
Sub Type Interior Row/Townhouse
Listing Status Sold
Purchase Type For Sale
Square Footage 1,303 sqft
Price per Sqft $101
Subdivision Oak Lane
MLS Listing ID 1003631935
Sold Date 02/17/17
Style Straight Thru
Bedrooms 3
Full Baths 1
Half Baths 1
HOA Y/N N
Abv Grd Liv Area 1,030
Originating Board TREND
Year Built 1925
Annual Tax Amount $1,635
Tax Year 2016
Lot Size 2,036 Sqft
Acres 0.05
Lot Dimensions 15X136
Property Description
Simply amazing will describe your feeling as you enter through the 4-season sun room into this completely renovated home located in the desirable section of Oak Lane. Elegant style accompanied by today's cutting edge features will move any discerning client. Gleaming cherry hard wood floors, recess lighting and rich crown molding add gorgeous detail to the new ceilings and top the freshly painted walls throughout. Beautiful and specially designed ledge stone columns compliment the living and dining room area. Breathtaking new kitchen that adds the finishing touch to the 1st floor with new cherry cabinets, large 12' ceramic tile flooring, stone backsplash and a complete high-end Whirlpool stainless steel appliance package, including a double door ice-maker refrigerator. Perfect for spring and summer is a new custom built deck right off the kitchen. The 2nd floor boasts new w/w carpeting in warm and neutral hues, three spacious bedrooms and Master having a walk-in closet with mirrored sliding doors. In addition you'll find a new hall bathroom tiled with gorgeous ceramic, along with all new fixtures and a deep chocolate vanity. You'll absolutely love the large finished basement with additional living space of 273 Sf, high ceilings and recess lighting, new ceramic tile flooring, laundry area and half bathroom. For your parking convenience, this home has a 1-car garage with basement access and is close to transportation, schools and shopping. Make your appointment today!
Location
State PA
County Philadelphia
Area 19138 (19138)
Zoning RSA5
Rooms
Other Rooms Living Room, Dining Room, Primary Bedroom, Bedroom 2, Kitchen, Bedroom 1, Laundry, Other
Basement Full, Outside Entrance, Fully Finished
Interior
Interior Features Skylight(s), Ceiling Fan(s)
Hot Water Natural Gas
Heating Gas, Hot Water, Radiant
Cooling Wall Unit
Flooring Wood, Fully Carpeted, Tile/Brick
Fireplace N
Heat Source Natural Gas
Laundry Basement
Exterior
Exterior Feature Deck(s), Patio(s)
Garage Spaces 3.0
Water Access N
Roof Type Pitched
Accessibility None
Porch Deck(s), Patio(s)
Attached Garage 1
Total Parking Spaces 3
Garage Y
Building
Story 2
Foundation Brick/Mortar
Sewer Public Sewer
Water Public
Architectural Style Straight Thru
Level or Stories 2
Additional Building Above Grade, Below Grade
New Construction N
Schools
School District The School District Of Philadelphia
Others
Senior Community No
Tax ID 101197600
Ownership Fee Simple
Acceptable Financing Conventional, VA, FHA 203(b)
Listing Terms Conventional, VA, FHA 203(b)
Financing Conventional,VA,FHA 203(b)
Read Less Info
Want to know what your home might be worth? Contact us for a FREE valuation!

Our team is ready to help you sell your home for the highest possible price ASAP

Bought with Katiyah J Whitaker • Domain Real Estate Group, LLC
"My job is to find and attract mastery-based agents to the office, protect the culture, and make sure everyone is happy! "
12 Terry Drive Suite 204, Newtown, Pennsylvania, 18940, United States






