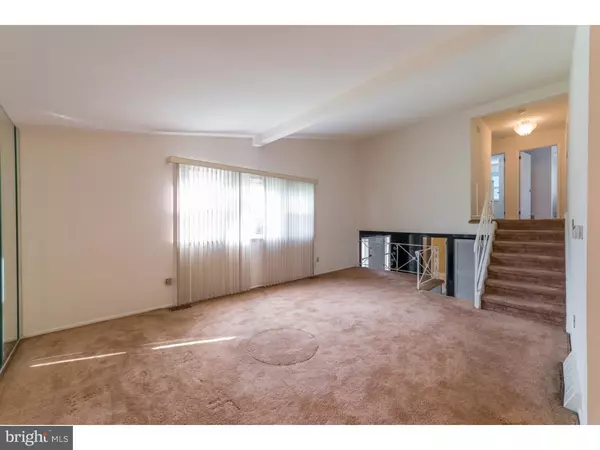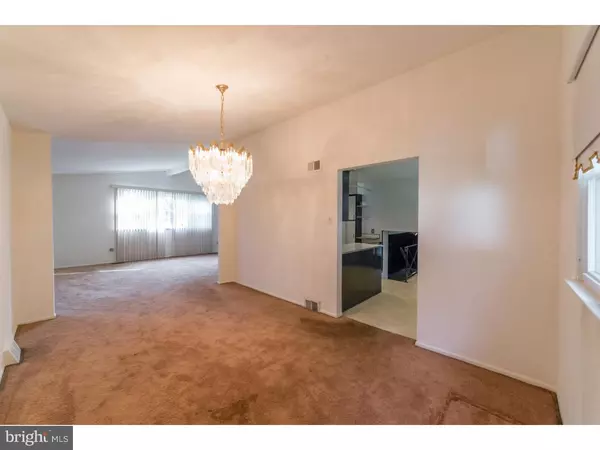$300,000
$314,900
4.7%For more information regarding the value of a property, please contact us for a free consultation.
4 Beds
4 Baths
2,091 SqFt
SOLD DATE : 10/12/2016
Key Details
Sold Price $300,000
Property Type Single Family Home
Sub Type Detached
Listing Status Sold
Purchase Type For Sale
Square Footage 2,091 sqft
Price per Sqft $143
Subdivision Pine Valley
MLS Listing ID 1003642241
Sold Date 10/12/16
Style Colonial
Bedrooms 4
Full Baths 3
Half Baths 1
HOA Y/N N
Abv Grd Liv Area 2,091
Originating Board TREND
Year Built 1965
Annual Tax Amount $3,819
Tax Year 2016
Lot Size 8,304 Sqft
Acres 0.19
Lot Dimensions 48X140
Property Description
Large Single Stone Home in the Prestigious Pine Valley Section of Philadelphia. Situated on a horseshoe drive with no thru traffic this home is perfect for any family. The main entrance foyer leads you to either the private in law suite (formerly the one car garage), living room, basement entrance or great room. The foyer also has a large coat closet plus a 1/2 bath. The great room which is a few steps up has a vaulted ceiling and that sizable room flows directly into the dining room with specialty chandelier. The dining area also has extra high ceilings to give one the feeling of grandeur . Kitchen is bright and stylish, finished in a black and white motif. Gas cooking, built in microwave, double stainless steel sink, dishwasher and full size refrigerator with water dispenser all included Breakfast area over looks the lower level family room which has a stone wood burning fireplace the length of the room. Two back doors lead to the outside cement patios and private yard. One door from the kitchen breakfast room and the other from the family room. All 3 bedrooms have w/w carpet, ceiling fans and plenty of storage. A full hall bath with tub services the two bedrooms. Each of those bedrooms have built ins. The master bedroom suite is fantastic there is a huge dressing area with tons of closets which leads to the master bathroom that has a stall shower. Instead of a garage this home has an in law suite with full bath. Basement is finished with a laundry room area with full size washer and dryer plus double wide laundry tub. There is a lovely fenced in back and side yard with patio and built in gas grill. Just add new floor covering to this home & some updating and you could have yourself one spectacular home. HSA Warranty is included in the sale of this home along with all appliances.
Location
State PA
County Philadelphia
Area 19115 (19115)
Zoning RSD3
Rooms
Other Rooms Living Room, Dining Room, Primary Bedroom, Bedroom 2, Bedroom 3, Kitchen, Family Room, Bedroom 1, In-Law/auPair/Suite, Other, Attic
Basement Full, Fully Finished
Interior
Interior Features Primary Bath(s), Ceiling Fan(s), Stall Shower, Kitchen - Eat-In
Hot Water Natural Gas
Heating Gas, Forced Air, Energy Star Heating System
Cooling Central A/C
Flooring Fully Carpeted, Vinyl, Tile/Brick
Fireplaces Number 1
Fireplaces Type Stone
Equipment Oven - Self Cleaning, Dishwasher, Disposal, Built-In Microwave
Fireplace Y
Appliance Oven - Self Cleaning, Dishwasher, Disposal, Built-In Microwave
Heat Source Natural Gas
Laundry Basement
Exterior
Exterior Feature Patio(s)
Garage Spaces 2.0
Fence Other
Utilities Available Cable TV
Water Access N
Roof Type Pitched,Shingle
Accessibility None
Porch Patio(s)
Total Parking Spaces 2
Garage N
Building
Lot Description Level
Story 2
Foundation Brick/Mortar
Sewer Public Sewer
Water Public
Architectural Style Colonial
Level or Stories 2
Additional Building Above Grade
Structure Type Cathedral Ceilings
New Construction N
Schools
School District The School District Of Philadelphia
Others
Senior Community No
Tax ID 632190900
Ownership Fee Simple
Acceptable Financing Conventional, VA, FHA 203(k), FHA 203(b), USDA
Listing Terms Conventional, VA, FHA 203(k), FHA 203(b), USDA
Financing Conventional,VA,FHA 203(k),FHA 203(b),USDA
Read Less Info
Want to know what your home might be worth? Contact us for a FREE valuation!

Our team is ready to help you sell your home for the highest possible price ASAP

Bought with Jenny Chong • Premium Realty Group Inc
"My job is to find and attract mastery-based agents to the office, protect the culture, and make sure everyone is happy! "
12 Terry Drive Suite 204, Newtown, Pennsylvania, 18940, United States






