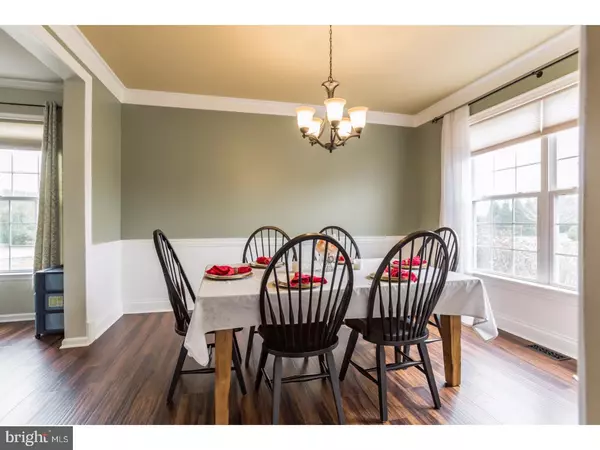$340,000
$343,900
1.1%For more information regarding the value of a property, please contact us for a free consultation.
4 Beds
3 Baths
2,840 SqFt
SOLD DATE : 05/18/2017
Key Details
Sold Price $340,000
Property Type Single Family Home
Sub Type Detached
Listing Status Sold
Purchase Type For Sale
Square Footage 2,840 sqft
Price per Sqft $119
Subdivision Fairways At Branda
MLS Listing ID 1003649761
Sold Date 05/18/17
Style Colonial
Bedrooms 4
Full Baths 2
Half Baths 1
HOA Y/N N
Abv Grd Liv Area 2,840
Originating Board TREND
Year Built 2001
Annual Tax Amount $7,117
Tax Year 2017
Lot Size 1.411 Acres
Acres 1.41
Property Description
WOW...This is "Pride Of Ownership" at it's finest! Your search for the perfect place to call home ends right here at 100 Walshs Way. You'll notice immediately upon pulling up that your new home is situated on a cul de sac street and rests on a level 1.41 acres, professionally landscaped lot that will be the perfect place for the little ones to play and for entertaining friends and family. I'll let the pictures do most of the talking but this impeccably maintained 4 bed 2.5 bath colonial boasts 2,840 SqFt of living space and features a kitchen with 42" cabinets, stainless appliances, and granite counters. Other notable bells and whistles: NEW roof, custom fireplace, updated tile bathrooms, central air, professionally painted throughout, 2 car garage, and a HUGE rear deck where you'll enjoy those warm spring and summer evenings! As far as location goes: you are only a few minutes away from major highways like 322 and route 30, and right down the road from Hibernia Park which offers over 900 acres of walking trails, wooded areas, and a lake! This is the ONLY home currently for sale in the popular Fairways At Brandamore so add this home to the "MUST SEE" list and schedule a private tour today!
Location
State PA
County Chester
Area West Caln Twp (10328)
Zoning R1
Rooms
Other Rooms Living Room, Dining Room, Primary Bedroom, Bedroom 2, Bedroom 3, Kitchen, Family Room, Bedroom 1
Basement Full, Unfinished
Interior
Interior Features Kitchen - Eat-In
Hot Water Propane
Heating Propane, Forced Air
Cooling Central A/C
Fireplaces Number 1
Fireplace Y
Heat Source Bottled Gas/Propane
Laundry Main Floor
Exterior
Exterior Feature Deck(s)
Garage Spaces 2.0
Water Access N
Accessibility None
Porch Deck(s)
Attached Garage 2
Total Parking Spaces 2
Garage Y
Building
Story 2
Sewer On Site Septic
Water Well
Architectural Style Colonial
Level or Stories 2
Additional Building Above Grade
New Construction N
Schools
School District Coatesville Area
Others
Senior Community No
Tax ID 28-03 -0013.2400
Ownership Fee Simple
Read Less Info
Want to know what your home might be worth? Contact us for a FREE valuation!

Our team is ready to help you sell your home for the highest possible price ASAP

Bought with Non Subscribing Member • Non Member Office
"My job is to find and attract mastery-based agents to the office, protect the culture, and make sure everyone is happy! "
12 Terry Drive Suite 204, Newtown, Pennsylvania, 18940, United States






