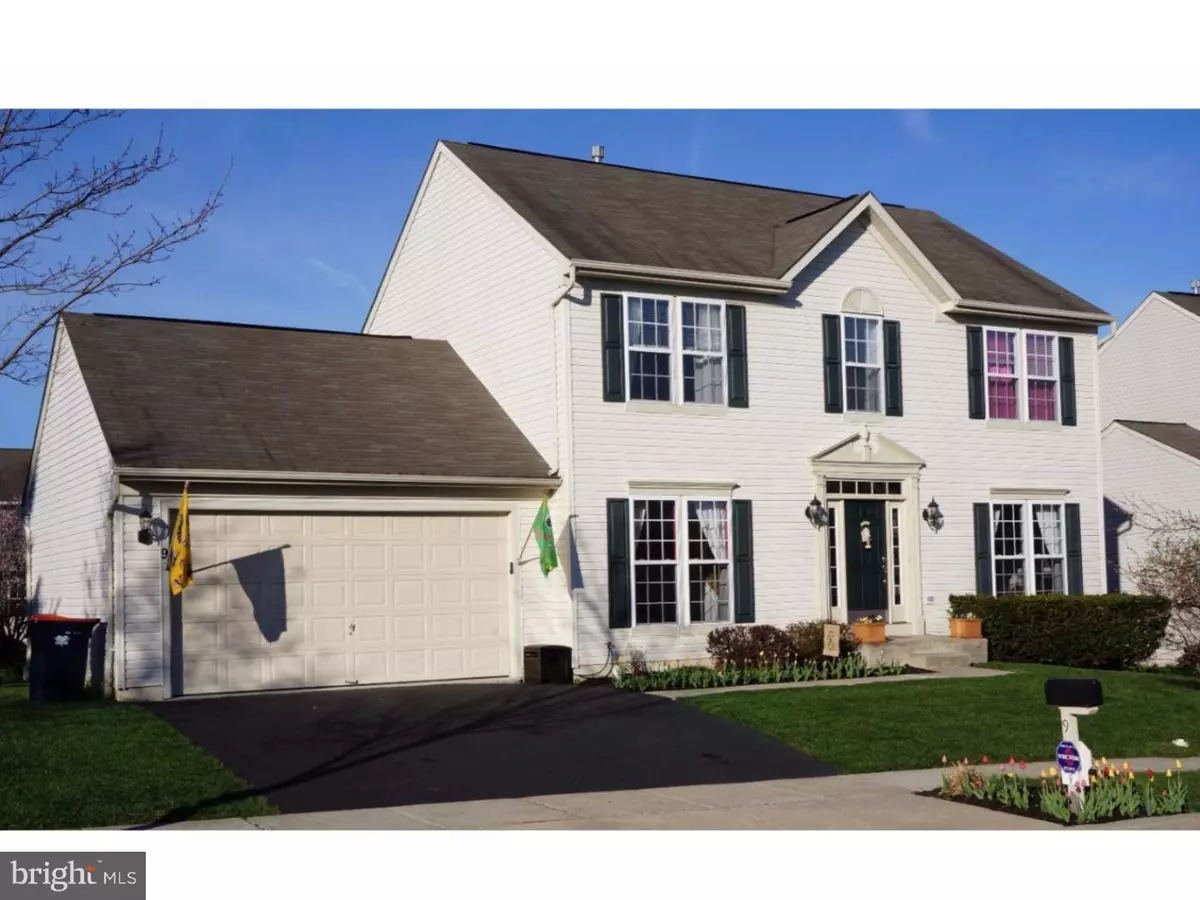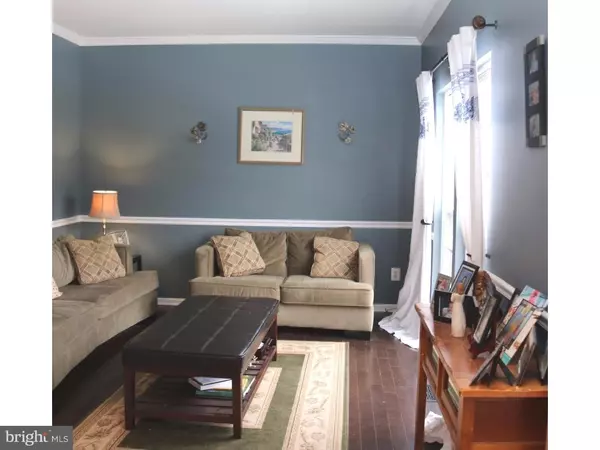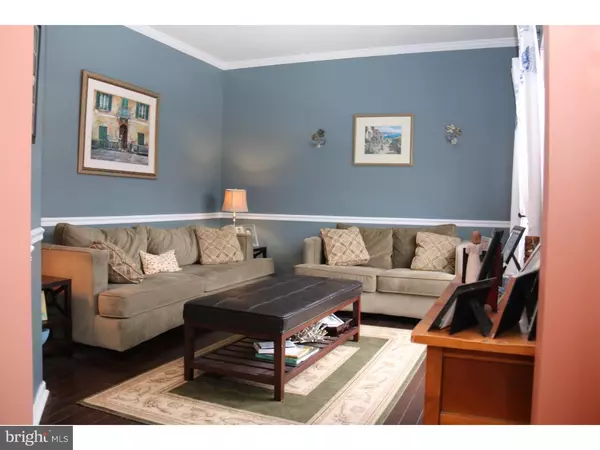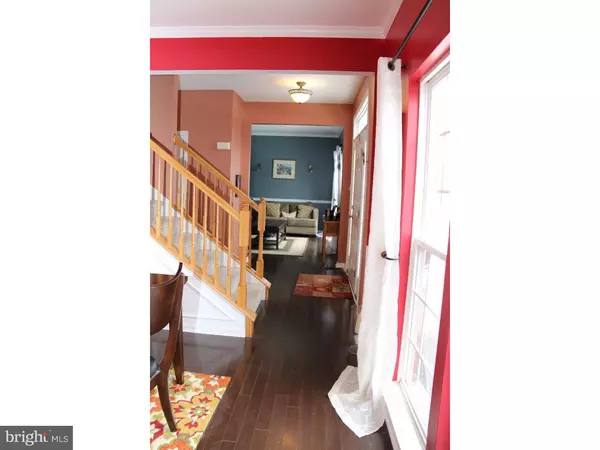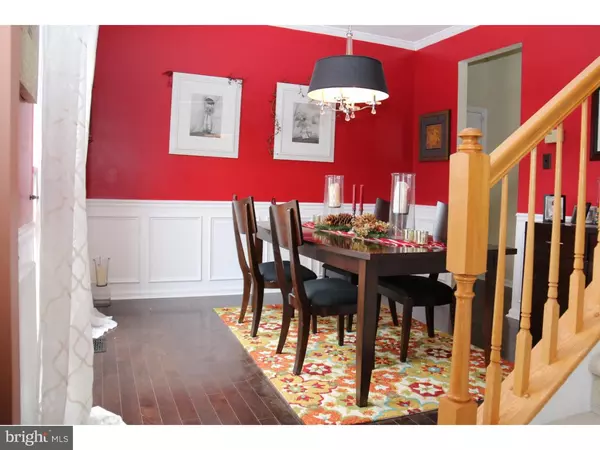$380,000
$375,000
1.3%For more information regarding the value of a property, please contact us for a free consultation.
4 Beds
3 Baths
2,624 SqFt
SOLD DATE : 05/23/2016
Key Details
Sold Price $380,000
Property Type Single Family Home
Sub Type Detached
Listing Status Sold
Purchase Type For Sale
Square Footage 2,624 sqft
Price per Sqft $144
Subdivision Country Hunt
MLS Listing ID 1003871847
Sold Date 05/23/16
Style Colonial
Bedrooms 4
Full Baths 2
Half Baths 1
HOA Y/N N
Abv Grd Liv Area 2,144
Originating Board TREND
Year Built 2002
Annual Tax Amount $7,839
Tax Year 2016
Lot Size 9,653 Sqft
Acres 0.22
Lot Dimensions 80X121
Property Description
This is the one you have been looking for. Beautiful Center Hall Colonial with gleaming Shaw hardwood floors, tall, sunny windows and a fantastic open floor plan. Foyer is flanked by a charming living room and regal dining room with custom wainscoting and crown molding highlighted by a modern chandelier. Open Kitchen with stainless steal appliances and granite counters, island and breakfast bar and more wood floors open to the inviting sun-room and nice size family room overlooks the back deck. The finished basement provides another 20 X 25 space for work or play and a huge area left for storage Upstairs are 3 nice sized bedrooms with big closets and sunny windows and and owners suit with a walk in closet and a bathroom with an inviting soaking tub and separate shower. Over-sized garage with tons of space for additional storage - the current owners kept their 21 foot boat in here and had plenty of room. All this and a great community steps from an 8 mile walking & biking trail, tot lot, highly desirable Pennridge schools, Bucks County charm and less than a mile to all your shopping needs. Unlike most homes of this age in the area Country Hunt has Gas heat - No propane here, and No Home Owners association either. Recently installed electric dog fence too. All you need is a dog and a collar.
Location
State PA
County Bucks
Area East Rockhill Twp (10112)
Zoning S
Rooms
Other Rooms Living Room, Dining Room, Primary Bedroom, Bedroom 2, Bedroom 3, Kitchen, Family Room, Bedroom 1, Other, Attic
Basement Full
Interior
Interior Features Primary Bath(s), Kitchen - Island, Ceiling Fan(s), Water Treat System, Stall Shower, Kitchen - Eat-In
Hot Water Natural Gas
Heating Gas, Forced Air
Cooling Central A/C
Flooring Wood, Fully Carpeted, Tile/Brick
Equipment Cooktop, Oven - Wall, Oven - Self Cleaning, Dishwasher, Disposal, Built-In Microwave
Fireplace N
Appliance Cooktop, Oven - Wall, Oven - Self Cleaning, Dishwasher, Disposal, Built-In Microwave
Heat Source Natural Gas
Laundry Basement
Exterior
Parking Features Inside Access, Garage Door Opener
Garage Spaces 5.0
Utilities Available Cable TV
Water Access N
Roof Type Pitched,Shingle
Accessibility None
Attached Garage 2
Total Parking Spaces 5
Garage Y
Building
Lot Description Sloping, Front Yard, Rear Yard, SideYard(s)
Story 2
Sewer Public Sewer
Water Public
Architectural Style Colonial
Level or Stories 2
Additional Building Above Grade, Below Grade
Structure Type 9'+ Ceilings
New Construction N
Schools
High Schools Pennridge
School District Pennridge
Others
Pets Allowed Y
Senior Community No
Tax ID 12-027-081
Ownership Fee Simple
Acceptable Financing Conventional, VA
Listing Terms Conventional, VA
Financing Conventional,VA
Pets Allowed Case by Case Basis
Read Less Info
Want to know what your home might be worth? Contact us for a FREE valuation!

Our team is ready to help you sell your home for the highest possible price ASAP

Bought with Jeremy Pilkerton • PGM Real Estate Associates, LLC
"My job is to find and attract mastery-based agents to the office, protect the culture, and make sure everyone is happy! "
12 Terry Drive Suite 204, Newtown, Pennsylvania, 18940, United States

