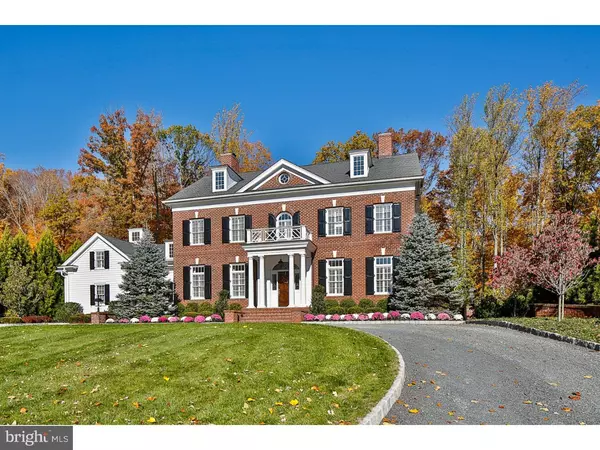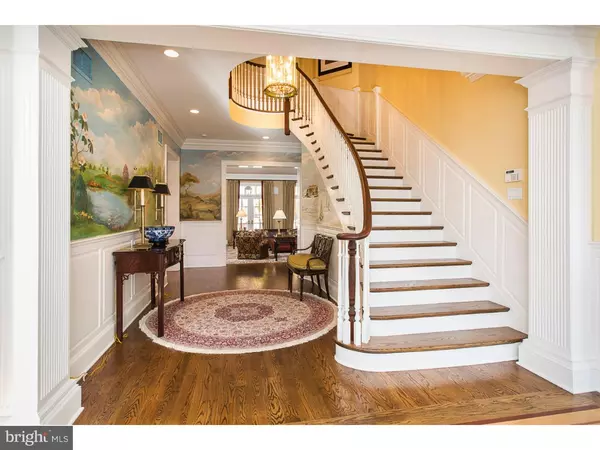$3,100,000
$3,495,000
11.3%For more information regarding the value of a property, please contact us for a free consultation.
6 Beds
9 Baths
2.13 Acres Lot
SOLD DATE : 07/11/2016
Key Details
Sold Price $3,100,000
Property Type Single Family Home
Sub Type Detached
Listing Status Sold
Purchase Type For Sale
Subdivision Rushbrook
MLS Listing ID 1003883853
Sold Date 07/11/16
Style Colonial
Bedrooms 6
Full Baths 7
Half Baths 2
HOA Fees $145/ann
HOA Y/N Y
Originating Board TREND
Year Built 2006
Annual Tax Amount $49,082
Tax Year 2015
Lot Size 2.130 Acres
Acres 2.13
Lot Dimensions 00 X 00
Property Description
Perched on a gentle rise in the sought-after Rushbrook neighborhood, this distinctive custom Colonial has been masterfully crafted with four finished levels perfect for every aspect of modern life. Bespoke details of impressive millwork, exquisite stone, and multiple fireplaces harmonize a spectacular reception hall with a curved staircase and hand-painted murals, a mahogany-sheathed library, and a gourmet kitchen, where a glass-wrapped solarium serves as an inspired breakfast room. A wall of transomed French doors invites beautiful preserved woodland views into an expansive family room. Stargaze year round on a wide, covered terrace and bluestone patio with fieldstone fireplace. Of the 6 remarkable bedroom suites, perhaps the most impressive is the soothing master, with a marble bath, dressing room, and a huge walk-in closet worthy of the finest boutiques. Play, create and entertain in a dynamic lower level with a gym, putting green, craft room, play room, second family room and kitchen. A firsthand look is the only true way to appreciate!
Location
State NJ
County Mercer
Area Princeton (21114)
Zoning RES
Rooms
Other Rooms Living Room, Dining Room, Primary Bedroom, Bedroom 2, Bedroom 3, Kitchen, Family Room, Bedroom 1, In-Law/auPair/Suite, Laundry, Other, Attic
Basement Full, Outside Entrance
Interior
Interior Features Primary Bath(s), Kitchen - Island, Butlers Pantry, Skylight(s), WhirlPool/HotTub, Central Vacuum, Sprinkler System, Wet/Dry Bar, Stall Shower, Dining Area
Hot Water Natural Gas
Heating Gas, Forced Air
Cooling Central A/C
Flooring Wood, Stone
Fireplaces Type Brick, Gas/Propane
Equipment Built-In Range, Oven - Wall, Commercial Range, Dishwasher, Refrigerator, Disposal, Trash Compactor, Built-In Microwave
Fireplace N
Window Features Bay/Bow
Appliance Built-In Range, Oven - Wall, Commercial Range, Dishwasher, Refrigerator, Disposal, Trash Compactor, Built-In Microwave
Heat Source Natural Gas
Laundry Upper Floor
Exterior
Exterior Feature Patio(s)
Parking Features Garage Door Opener, Oversized
Garage Spaces 6.0
Utilities Available Cable TV
Water Access N
Roof Type Pitched
Accessibility None
Porch Patio(s)
Attached Garage 3
Total Parking Spaces 6
Garage Y
Building
Lot Description Level, Trees/Wooded
Story 2
Foundation Brick/Mortar
Sewer Public Sewer
Water Public
Architectural Style Colonial
Level or Stories 2
Structure Type Cathedral Ceilings,9'+ Ceilings
New Construction N
Schools
Elementary Schools Johnson Park
Middle Schools J Witherspoon
High Schools Princeton
School District Princeton Regional Schools
Others
Senior Community No
Tax ID 14-03401-00001 21
Ownership Fee Simple
Security Features Security System
Acceptable Financing Conventional
Listing Terms Conventional
Financing Conventional
Read Less Info
Want to know what your home might be worth? Contact us for a FREE valuation!

Our team is ready to help you sell your home for the highest possible price ASAP

Bought with Jo Ann Stewart • BHHS Fox & Roach Robbinsville RE
"My job is to find and attract mastery-based agents to the office, protect the culture, and make sure everyone is happy! "
12 Terry Drive Suite 204, Newtown, Pennsylvania, 18940, United States






