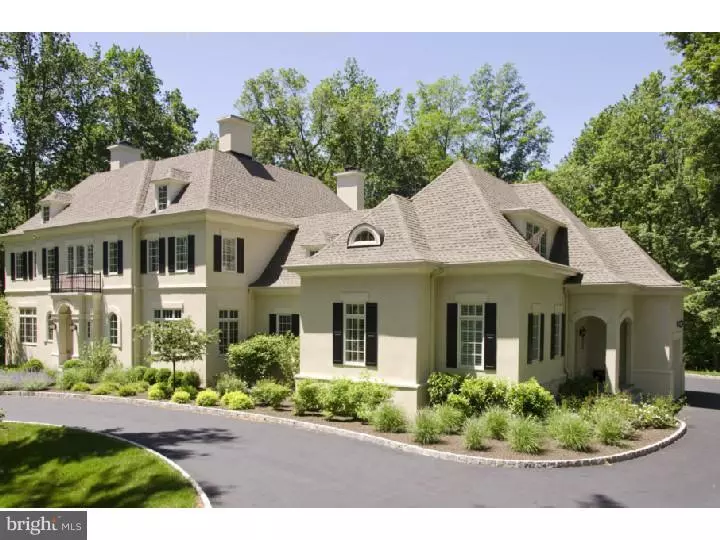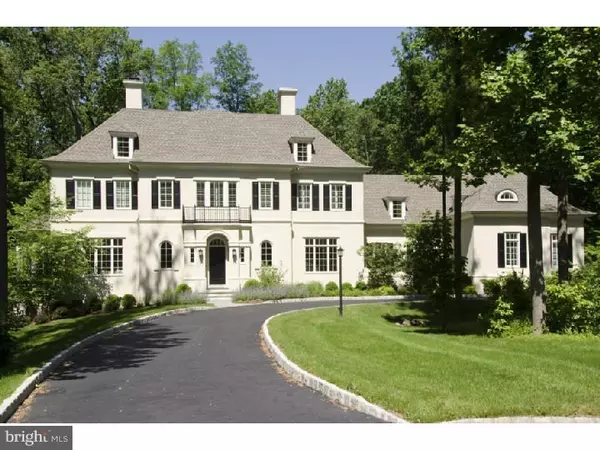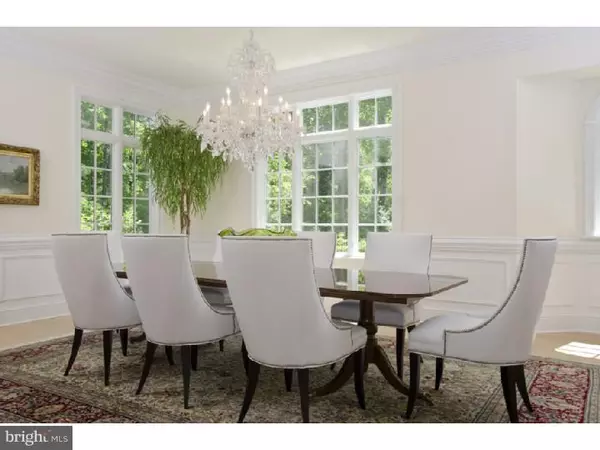$2,537,500
$2,895,000
12.3%For more information regarding the value of a property, please contact us for a free consultation.
6 Beds
7 Baths
4.56 Acres Lot
SOLD DATE : 07/15/2016
Key Details
Sold Price $2,537,500
Property Type Single Family Home
Sub Type Detached
Listing Status Sold
Purchase Type For Sale
Subdivision Rushbrook
MLS Listing ID 1003888763
Sold Date 07/15/16
Style Colonial
Bedrooms 6
Full Baths 6
Half Baths 1
HOA Fees $145/ann
HOA Y/N Y
Originating Board TREND
Year Built 2007
Annual Tax Amount $62,841
Tax Year 2015
Lot Size 4.560 Acres
Acres 4.56
Lot Dimensions 4.56
Property Description
Only 9 years young this stunningly finished Princeton home delivers all the needs of today's buyer in spades. Brilliantly executed by Herrontown Builders, everything inside and out, is of a quality befitting the esteemed cul de sac location. The curve of an arched entryway is repeated inside, along with high ceilings, paneled moldings and a palette of creamy whites. Sets of French doors encourage easy outdoor entertaining on the stone patio, which is cradled by wooded land beyond the enveloping lawn. In the open gourmet kitchen, glazed cabinetry and granite in contrasting tones join paneled Sub Zeros and Dacor appliances. A main floor guest suite is privately tucked away, near rear stairs leading to 3 more suites with plantation shutters, walk-in closets and bathrooms accented with shimmering glass tile. The graceful main staircase winds up to the master retreat, complete with a dressing room, limestone spa bath and one of two studies. The third floor is ready for media, billiards or both. Geothermal HVAC offers the height of green efficiency. Located within 3 miles of downtown Princeton and even closer to some of the areas finest schools, come see this remarkable opportunity.
Location
State NJ
County Mercer
Area Princeton (21114)
Zoning R-1
Rooms
Other Rooms Living Room, Dining Room, Primary Bedroom, Bedroom 2, Bedroom 3, Kitchen, Family Room, Bedroom 1, In-Law/auPair/Suite, Other
Basement Full, Unfinished
Interior
Interior Features Primary Bath(s), Kitchen - Island, Butlers Pantry, Skylight(s), Central Vacuum, Stall Shower, Dining Area
Hot Water Natural Gas
Heating Gas, Geothermal
Cooling Central A/C
Flooring Tile/Brick, Stone, Marble
Fireplaces Number 2
Equipment Cooktop, Oven - Double, Oven - Self Cleaning, Dishwasher, Refrigerator, Energy Efficient Appliances
Fireplace Y
Window Features Bay/Bow,Energy Efficient
Appliance Cooktop, Oven - Double, Oven - Self Cleaning, Dishwasher, Refrigerator, Energy Efficient Appliances
Heat Source Natural Gas, Geo-thermal
Laundry Main Floor
Exterior
Exterior Feature Patio(s), Porch(es)
Garage Spaces 3.0
Utilities Available Cable TV
Water Access N
Accessibility None
Porch Patio(s), Porch(es)
Attached Garage 3
Total Parking Spaces 3
Garage Y
Building
Story 2
Sewer Public Sewer
Water Public
Architectural Style Colonial
Level or Stories 2
Structure Type Cathedral Ceilings,9'+ Ceilings
New Construction N
Schools
Elementary Schools Johnson Park
Middle Schools J Witherspoon
High Schools Princeton
School District Princeton Regional Schools
Others
Senior Community No
Tax ID 14-03401-00001 14
Ownership Fee Simple
Security Features Security System
Read Less Info
Want to know what your home might be worth? Contact us for a FREE valuation!

Our team is ready to help you sell your home for the highest possible price ASAP

Bought with John Terebey • ERA Properties Unlimited
"My job is to find and attract mastery-based agents to the office, protect the culture, and make sure everyone is happy! "
12 Terry Drive Suite 204, Newtown, Pennsylvania, 18940, United States






